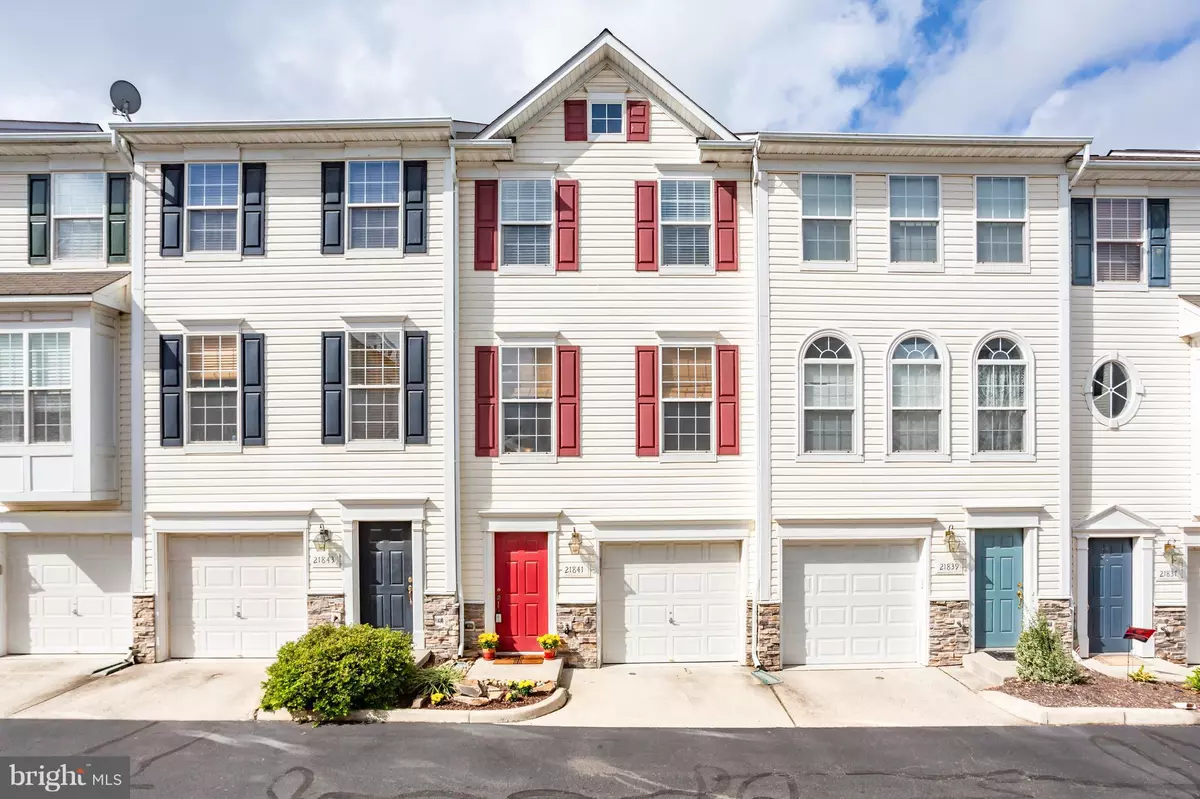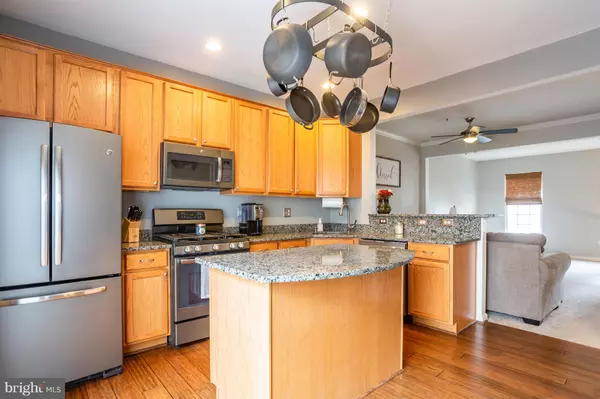$342,000
$344,900
0.8%For more information regarding the value of a property, please contact us for a free consultation.
21841 RYAN PARK TER Ashburn, VA 20147
2 Beds
3 Baths
1,566 SqFt
Key Details
Sold Price $342,000
Property Type Townhouse
Sub Type Interior Row/Townhouse
Listing Status Sold
Purchase Type For Sale
Square Footage 1,566 sqft
Price per Sqft $218
Subdivision Hearthside At Flynns Crossing
MLS Listing ID 1009910772
Sold Date 11/23/18
Style Colonial
Bedrooms 2
Full Baths 2
Half Baths 1
HOA Y/N N
Abv Grd Liv Area 1,224
Originating Board MRIS
Year Built 2004
Annual Tax Amount $3,356
Tax Year 2017
Property Description
Just Reduced! Gorgeous 2 bdrm 2.5 bath close to Loudoun Station & future metro. Spacious lower level rec room with walk out to patio. Large family room & gourmet kitchen w/ walkout to newer deck. Spacious bedrooms & en suite baths. Newer bamboo flooring, granite counters, stainless steel appliances, carpet & paint. Water heater recently replaced. Close to shopping, entertainment & commuter routes.
Location
State VA
County Loudoun
Zoning RESIDENTIAL
Rooms
Basement Outside Entrance, Rear Entrance, Fully Finished
Interior
Interior Features Attic, Breakfast Area, Family Room Off Kitchen, Kitchen - Island, Upgraded Countertops, Primary Bath(s), Crown Moldings, Wood Floors, Floor Plan - Open
Hot Water Natural Gas
Heating Forced Air
Cooling Central A/C
Fireplace N
Heat Source Natural Gas
Exterior
Parking Features Garage - Front Entry
Garage Spaces 1.0
Community Features Covenants
Amenities Available Common Grounds
Water Access N
Roof Type Asphalt
Accessibility None
Attached Garage 1
Total Parking Spaces 1
Garage Y
Building
Story 3+
Sewer Public Sewer
Water Public
Architectural Style Colonial
Level or Stories 3+
Additional Building Above Grade, Below Grade
New Construction N
Schools
Middle Schools Stone Hill
School District Loudoun County Public Schools
Others
HOA Fee Include Insurance,Reserve Funds,Road Maintenance,Snow Removal,Trash
Senior Community No
Tax ID 088261362004
Ownership Condominium
Special Listing Condition Standard
Read Less
Want to know what your home might be worth? Contact us for a FREE valuation!

Our team is ready to help you sell your home for the highest possible price ASAP

Bought with Kevin K Veissy • RE/MAX Gateway, LLC
GET MORE INFORMATION





