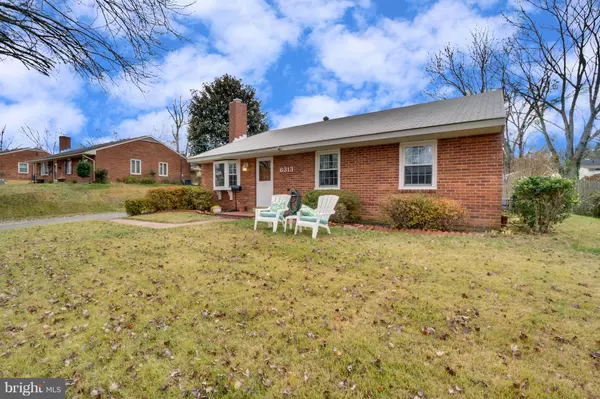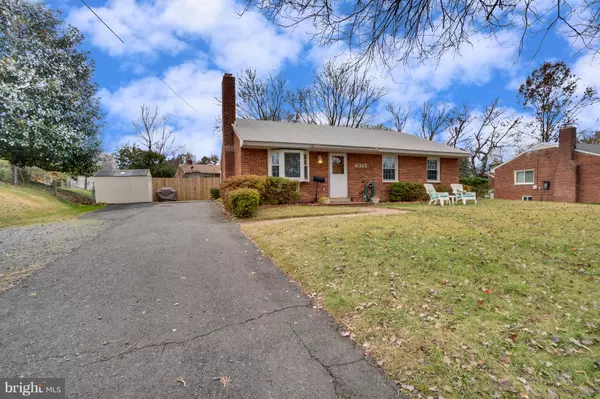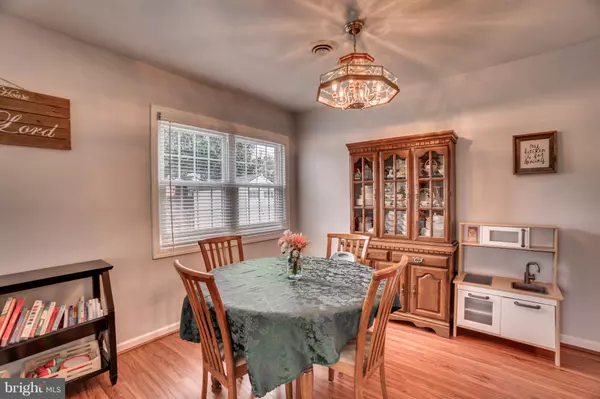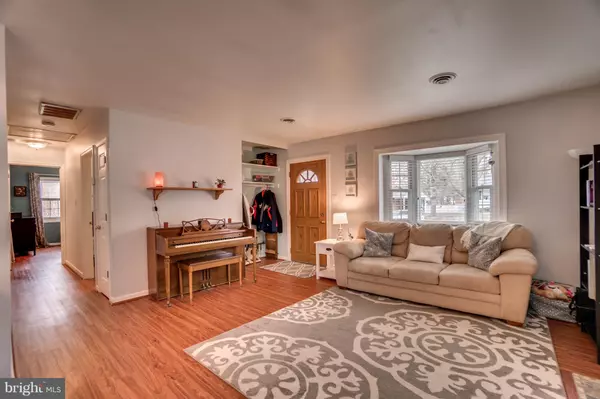$521,000
$524,900
0.7%For more information regarding the value of a property, please contact us for a free consultation.
6313 YOSEMITE DR Alexandria, VA 22312
4 Beds
3 Baths
1,850 SqFt
Key Details
Sold Price $521,000
Property Type Single Family Home
Sub Type Detached
Listing Status Sold
Purchase Type For Sale
Square Footage 1,850 sqft
Price per Sqft $281
Subdivision Parklawn
MLS Listing ID VAFX178880
Sold Date 12/27/18
Style Ranch/Rambler
Bedrooms 4
Full Baths 2
Half Baths 1
HOA Y/N N
Abv Grd Liv Area 1,850
Originating Board BRIGHT
Year Built 1955
Annual Tax Amount $5,593
Tax Year 2018
Lot Size 0.265 Acres
Acres 0.27
Property Description
OPEN SUN. 11/25 1:00p-4:00p! Lovely 4-bedroom, 2 1/2 bath home in quiet Parklawn neighborhood. Living Room with bay window, wood-burning fireplace, and luxury vinyl flooring. Open floor plan includes dining room and leads to an updated kitchen with white cabinets, new stainless steel appliances, granite counters and tile floors, as well as a separate laundry/prep/ pantry area. French doors from kitchen lead to spacious new family room with vinyl floors, cathedral ceiling, gas fireplace and sliding glass doors to new 2017 deck and large backyard with shed and room to run. Master suite boasts a walk-in-closet and new en-suite bath with large tiled shower and frameless glass enclosure. All bathrooms have been completely renovated, and have tile floors with new fixtures, lighting, and vanities. Radiant heated floors throughout home will keep you cozy in the winter. Four main floor bedrooms are spacious with plenty of closet space. This home is completely move-in ready. Close-in location well inside the beltway, commuting is easy with access to Columbia Pike, I-395 and many back roads. You can call this great house your home before 2018 is over!
Location
State VA
County Fairfax
Zoning 130
Rooms
Other Rooms Living Room, Dining Room, Primary Bedroom, Bedroom 2, Bedroom 3, Bedroom 4, Kitchen, Family Room
Main Level Bedrooms 4
Interior
Interior Features Attic, Attic/House Fan, Ceiling Fan(s), Entry Level Bedroom, Family Room Off Kitchen, Floor Plan - Open, Primary Bath(s), Pantry, Recessed Lighting, Walk-in Closet(s)
Hot Water Natural Gas
Heating Hot Water, Radiant
Cooling Central A/C, Ceiling Fan(s)
Flooring Laminated, Vinyl, Ceramic Tile
Fireplaces Number 2
Fireplaces Type Gas/Propane, Wood
Equipment Built-In Microwave, Dishwasher, Disposal, Dryer, Icemaker, Refrigerator, Stove, Washer, Water Heater
Fireplace Y
Window Features Bay/Bow,Double Pane
Appliance Built-In Microwave, Dishwasher, Disposal, Dryer, Icemaker, Refrigerator, Stove, Washer, Water Heater
Heat Source Natural Gas
Laundry Main Floor
Exterior
Exterior Feature Deck(s)
Garage Spaces 6.0
Fence Privacy, Rear
Utilities Available Cable TV, Natural Gas Available, Under Ground
Water Access N
Roof Type Shingle
Accessibility None
Porch Deck(s)
Total Parking Spaces 6
Garage N
Building
Story 1
Foundation Slab
Sewer Public Sewer
Water Public
Architectural Style Ranch/Rambler
Level or Stories 1
Additional Building Above Grade, Below Grade
New Construction N
Schools
Elementary Schools Parklawn
Middle Schools Glasgow
High Schools Justice
School District Fairfax County Public Schools
Others
Senior Community No
Tax ID 0613 07L 0007
Ownership Fee Simple
SqFt Source Estimated
Security Features Smoke Detector
Special Listing Condition Standard
Read Less
Want to know what your home might be worth? Contact us for a FREE valuation!

Our team is ready to help you sell your home for the highest possible price ASAP

Bought with Areizo Anderson • Long & Foster Real Estate, Inc.

GET MORE INFORMATION





