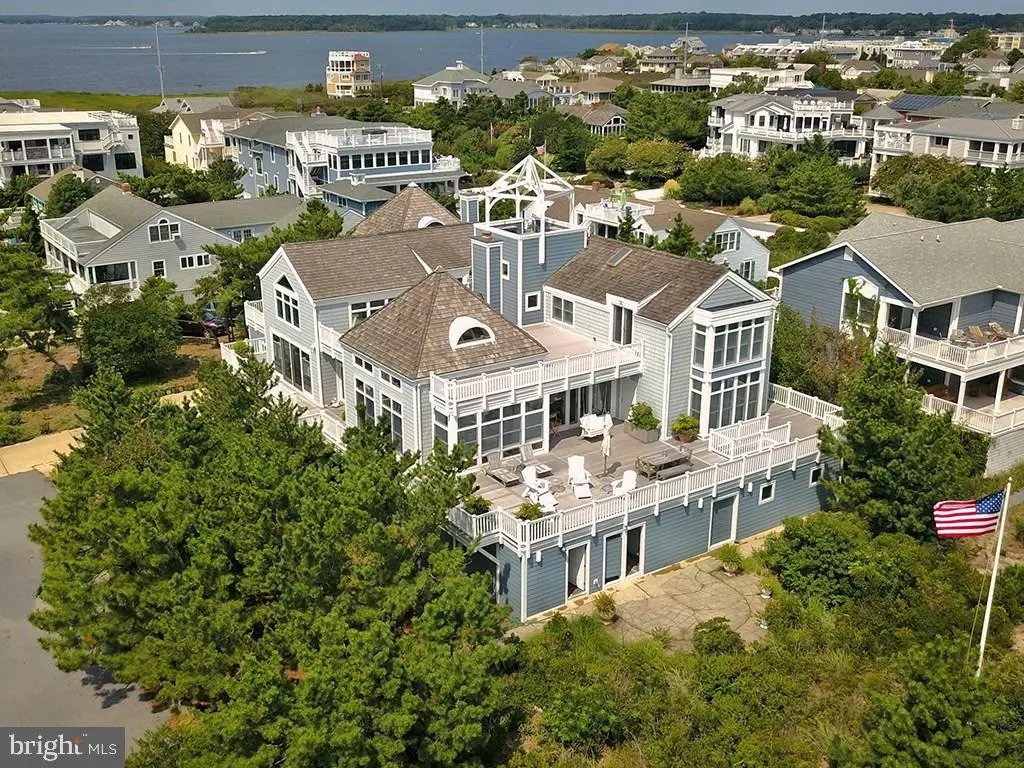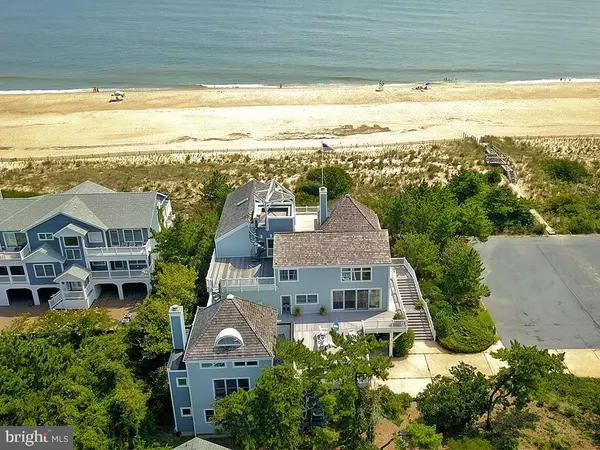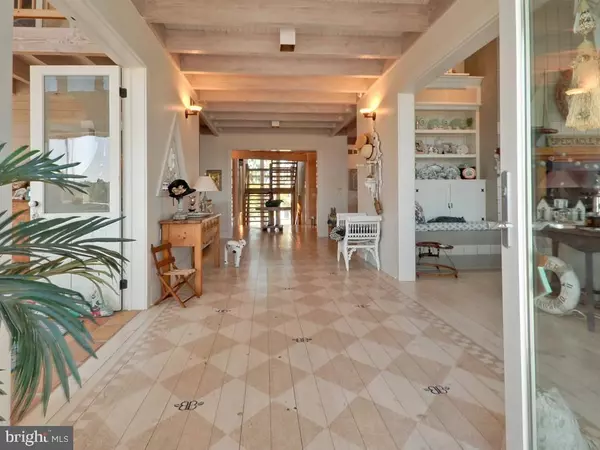$4,500,000
$4,900,000
8.2%For more information regarding the value of a property, please contact us for a free consultation.
1 HAZLETT AVE Rehoboth Beach, DE 19971
6 Beds
6 Baths
8,399 SqFt
Key Details
Sold Price $4,500,000
Property Type Single Family Home
Sub Type Detached
Listing Status Sold
Purchase Type For Sale
Square Footage 8,399 sqft
Price per Sqft $535
Subdivision Indian Beach
MLS Listing ID 1001567886
Sold Date 01/02/19
Style Coastal
Bedrooms 6
Full Baths 4
Half Baths 2
HOA Fees $187/ann
HOA Y/N Y
Abv Grd Liv Area 8,399
Originating Board SCAOR
Year Built 1987
Lot Size 0.344 Acres
Acres 0.34
Lot Dimensions 100 x 150
Property Description
Being sold at lot value! Enjoy panoramic ocean views and breezes from every corner of this amazing oceanfront home, situated on an oversized 100 x 150 lot. 1 Hazlett Avenue features 6 bedrooms, 5 full baths, 2 half baths, a sprawling floor plan perfect for entertaining, gourmet kitchen, multiple living spaces, vaulted ceilings, gorgeous pine beams, custom trim and wood-burning fireplace. The second floor features a large master suite with sitting room (7th bedroom) and private oceanfront deck. The lower level includes 4 bedrooms, game room, gym, 2 car garage and an abundance of storage for beach toys. The exterior leaves little to be desired with wrap around decks, oversized spa, beautiful landscaping providing utmost privacy, the "bell tower" offering exquisite ocean sunrises and Rehoboth Bay sunsets and room for a pool. This home is being sold fully furnished.
Location
State DE
County Sussex
Area Lewes Rehoboth Hundred (31009)
Zoning MR
Rooms
Other Rooms Living Room, Dining Room, Primary Bedroom, Sitting Room, Kitchen, Game Room, Family Room, Great Room, Laundry, Other, Storage Room, Additional Bedroom
Main Level Bedrooms 2
Interior
Interior Features Kitchen - Island, Entry Level Bedroom, Ceiling Fan(s), WhirlPool/HotTub, Wet/Dry Bar, Window Treatments
Hot Water Propane
Heating Other, Propane, Zoned
Cooling Central A/C, Zoned
Flooring Carpet, Hardwood, Tile/Brick
Fireplaces Type Gas/Propane, Wood
Equipment Central Vacuum, Cooktop, Dishwasher, Disposal, Dryer - Electric, Icemaker, Microwave, Oven/Range - Gas, Oven - Wall, Range Hood, Refrigerator, Washer, Water Heater
Furnishings Yes
Fireplace N
Window Features Screens
Appliance Central Vacuum, Cooktop, Dishwasher, Disposal, Dryer - Electric, Icemaker, Microwave, Oven/Range - Gas, Oven - Wall, Range Hood, Refrigerator, Washer, Water Heater
Heat Source Bottled Gas/Propane
Exterior
Exterior Feature Balcony, Deck(s)
Amenities Available Beach, Security
Water Access Y
View Ocean
Roof Type Shingle,Wood
Accessibility None
Porch Balcony, Deck(s)
Garage N
Building
Lot Description Landscaping
Story 3
Foundation Pilings
Sewer Public Sewer
Water Public
Architectural Style Coastal
Level or Stories 3+
Additional Building Above Grade
Structure Type Vaulted Ceilings
New Construction N
Schools
School District Cape Henlopen
Others
Senior Community No
Tax ID 334-23.06-125.01
Ownership Fee Simple
SqFt Source Estimated
Acceptable Financing Cash, Conventional
Horse Property N
Listing Terms Cash, Conventional
Financing Cash,Conventional
Special Listing Condition Standard
Read Less
Want to know what your home might be worth? Contact us for a FREE valuation!

Our team is ready to help you sell your home for the highest possible price ASAP

Bought with TRACY J. KELLEY • Jack Lingo - Rehoboth
GET MORE INFORMATION





