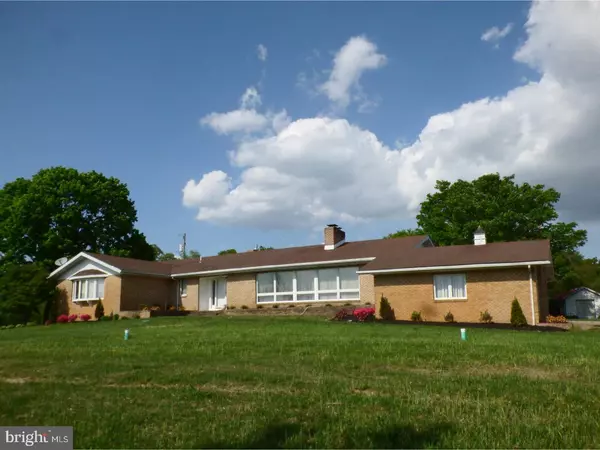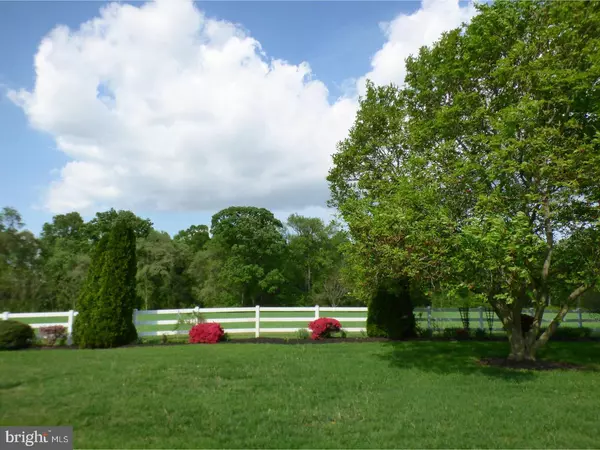$299,000
$319,000
6.3%For more information regarding the value of a property, please contact us for a free consultation.
271 PERKINTOWN RD Pedricktown, NJ 08067
3 Beds
3 Baths
2,732 SqFt
Key Details
Sold Price $299,000
Property Type Single Family Home
Sub Type Detached
Listing Status Sold
Purchase Type For Sale
Square Footage 2,732 sqft
Price per Sqft $109
Subdivision None Available
MLS Listing ID 1001187946
Sold Date 12/31/18
Style Ranch/Rambler
Bedrooms 3
Full Baths 2
Half Baths 1
HOA Y/N N
Abv Grd Liv Area 2,732
Originating Board TREND
Year Built 1974
Annual Tax Amount $105
Tax Year 2018
Lot Size 8.680 Acres
Acres 8.68
Lot Dimensions IRREG
Property Description
Enjoy country living with this charming beautiful rancher in desirable Oldmans Township. Gentleman or gentlewoman farmers may want to look at this farm qualified property. This all brick rancher sits on 8.68 acres of which 7.68 are farm qualified with approx 6 of those tillable acres. This home recently had updated carpeting, flooring and more. Property has a spacious living room, and formal dining room with solid wood flooring that share a see through fireplace. The kitchen features ample oak cabinets and counter space that includes a center island. Electric cook top with built in microwave as well as built in wall oven and dishwasher. Vaulted ceiling in the great room and knotty pine walls adds to the beauty of the full brick wall with built in wood burning fireplace that was converted to a propane gas ceramic log fireplace. (conversion is reversible) Also builtin wood box and shelves. Attached garage. Full basement offers great potential and plenty of space to finish, or for storage as desired. This property is great for a variety of farm, agricultural / livestock uses. Partially bordered by a usable irrigation pond to further your farm use. * Real estate tax is separated as follows, for the home and 1 acre the estimated annual tax is 9460.00 and the approx. 7.68 acres farm land is taxed at 101.00, for a total annual real estate tax of 9561.00 NEW SEPTIC installed 10/2017.
Location
State NJ
County Salem
Area Oldmans Twp (21707)
Zoning AR
Rooms
Other Rooms Living Room, Dining Room, Primary Bedroom, Bedroom 2, Kitchen, Family Room, Bedroom 1, Laundry, Other
Basement Full, Unfinished
Main Level Bedrooms 3
Interior
Interior Features Primary Bath(s), Kitchen - Island
Hot Water Oil
Heating Oil, Forced Air
Cooling Central A/C
Flooring Wood, Fully Carpeted, Vinyl, Tile/Brick
Fireplaces Number 2
Fireplaces Type Brick
Equipment Cooktop, Built-In Range, Dishwasher
Fireplace Y
Appliance Cooktop, Built-In Range, Dishwasher
Heat Source Oil
Laundry Main Floor
Exterior
Parking Features Garage Door Opener
Garage Spaces 5.0
Water Access N
Roof Type Pitched,Shingle
Accessibility None
Attached Garage 2
Total Parking Spaces 5
Garage Y
Building
Lot Description Irregular, Open, Front Yard, Rear Yard, SideYard(s)
Story 1
Foundation Brick/Mortar
Sewer On Site Septic
Water Well
Architectural Style Ranch/Rambler
Level or Stories 1
Additional Building Above Grade
New Construction N
Schools
Middle Schools Oldmans Township School
School District Oldmans Township Public Schools
Others
Senior Community No
Tax ID 07-00029 01-00016 04 & QFARM
Ownership Fee Simple
SqFt Source Assessor
Acceptable Financing Conventional, VA, FHA 203(k), USDA
Listing Terms Conventional, VA, FHA 203(k), USDA
Financing Conventional,VA,FHA 203(k),USDA
Special Listing Condition Standard
Read Less
Want to know what your home might be worth? Contact us for a FREE valuation!

Our team is ready to help you sell your home for the highest possible price ASAP

Bought with Timothy Rust • RE/MAX Preferred - Mullica Hill

GET MORE INFORMATION





