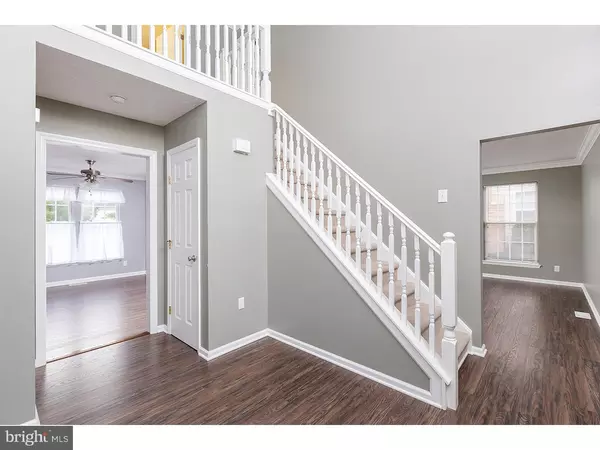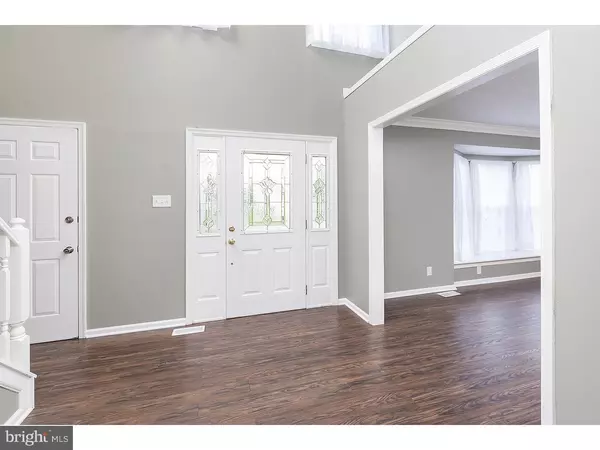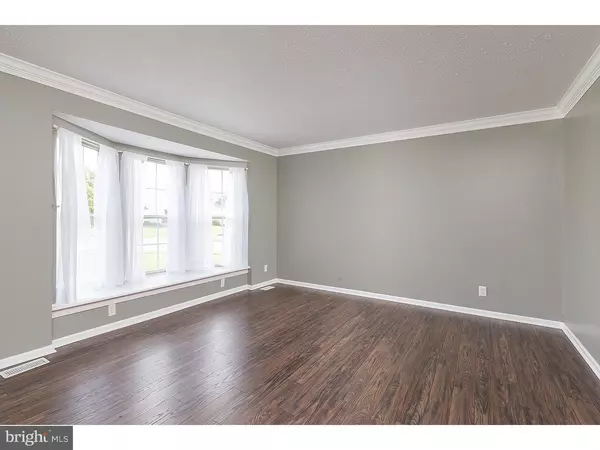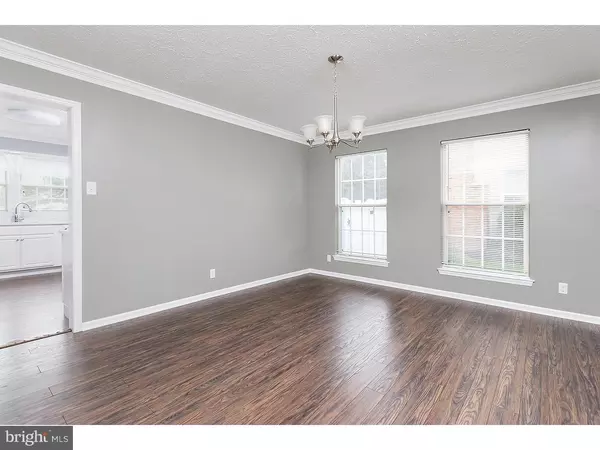$290,000
$285,000
1.8%For more information regarding the value of a property, please contact us for a free consultation.
7 RED BANK DR Sicklerville, NJ 08081
4 Beds
3 Baths
2,365 SqFt
Key Details
Sold Price $290,000
Property Type Single Family Home
Sub Type Detached
Listing Status Sold
Purchase Type For Sale
Square Footage 2,365 sqft
Price per Sqft $122
Subdivision Stonebridge Run
MLS Listing ID 1009921552
Sold Date 01/04/19
Style Colonial
Bedrooms 4
Full Baths 2
Half Baths 1
HOA Y/N N
Abv Grd Liv Area 2,365
Originating Board TREND
Year Built 1992
Annual Tax Amount $10,592
Tax Year 2018
Lot Size 0.307 Acres
Acres 0.31
Lot Dimensions 99X135
Property Description
You MUST see this stunning UPDATED home in the tranquil Stonebridge Run neighborhood of Gloucester Township! This 4 bedroom, 2.5 bath home is situated on a corner lot and offers a 2 car garage, 2 story foyer entry, and a BEAUTIFUL updated kitchen with stainless steel appliances, new granite countertops, subway tile backsplash, and breakfast area! New paint, crown molding, and new flooring flows throughout the spacious formal living room, dining room, and gorgeous family room with a fireplace. Don't miss the 1st-floor laundry room and updated powder room! Upstairs, the master suite has a remodeled private bath with dual vanities, granite countertops, large stall shower, jetted garden tub and TWO walk in closets! The are three more generously sized bedrooms plus an updated guest bathroom! The basement is fully finished and is perfect for entertaining Sunday football with a bar area, pool table, added space for additional living area and TWO large storage closets. The HUGE back yard has vinyl privacy fencing and a large cement patio! Other recent upgrades include the roof and HVAC. This home has it ALL, including a 1 year 2-10 home warranty. Don't delay, schedule you tour of this beautiful home TODAY!!
Location
State NJ
County Camden
Area Gloucester Twp (20415)
Zoning RESID
Rooms
Other Rooms Living Room, Dining Room, Primary Bedroom, Bedroom 2, Bedroom 3, Kitchen, Family Room, Bedroom 1, Laundry, Other, Attic
Basement Full, Fully Finished
Interior
Interior Features Primary Bath(s), Kitchen - Island, Butlers Pantry, Ceiling Fan(s), Dining Area
Hot Water Natural Gas
Heating Gas, Forced Air
Cooling Central A/C
Flooring Fully Carpeted
Fireplaces Number 1
Equipment Dishwasher, Built-In Microwave
Fireplace Y
Appliance Dishwasher, Built-In Microwave
Heat Source Natural Gas
Laundry Main Floor
Exterior
Exterior Feature Patio(s), Porch(es)
Parking Features Inside Access
Garage Spaces 5.0
Fence Other
Water Access N
Accessibility None
Porch Patio(s), Porch(es)
Attached Garage 2
Total Parking Spaces 5
Garage Y
Building
Lot Description Corner
Story 2
Sewer Public Sewer
Water Public
Architectural Style Colonial
Level or Stories 2
Additional Building Above Grade
New Construction N
Schools
School District Black Horse Pike Regional Schools
Others
Senior Community No
Tax ID 15-14802-00012
Ownership Fee Simple
SqFt Source Estimated
Acceptable Financing Conventional, VA, FHA 203(b)
Listing Terms Conventional, VA, FHA 203(b)
Financing Conventional,VA,FHA 203(b)
Special Listing Condition Standard
Read Less
Want to know what your home might be worth? Contact us for a FREE valuation!

Our team is ready to help you sell your home for the highest possible price ASAP

Bought with Kylene N Froehlich • BHHS Fox & Roach-Washington-Gloucester
GET MORE INFORMATION





