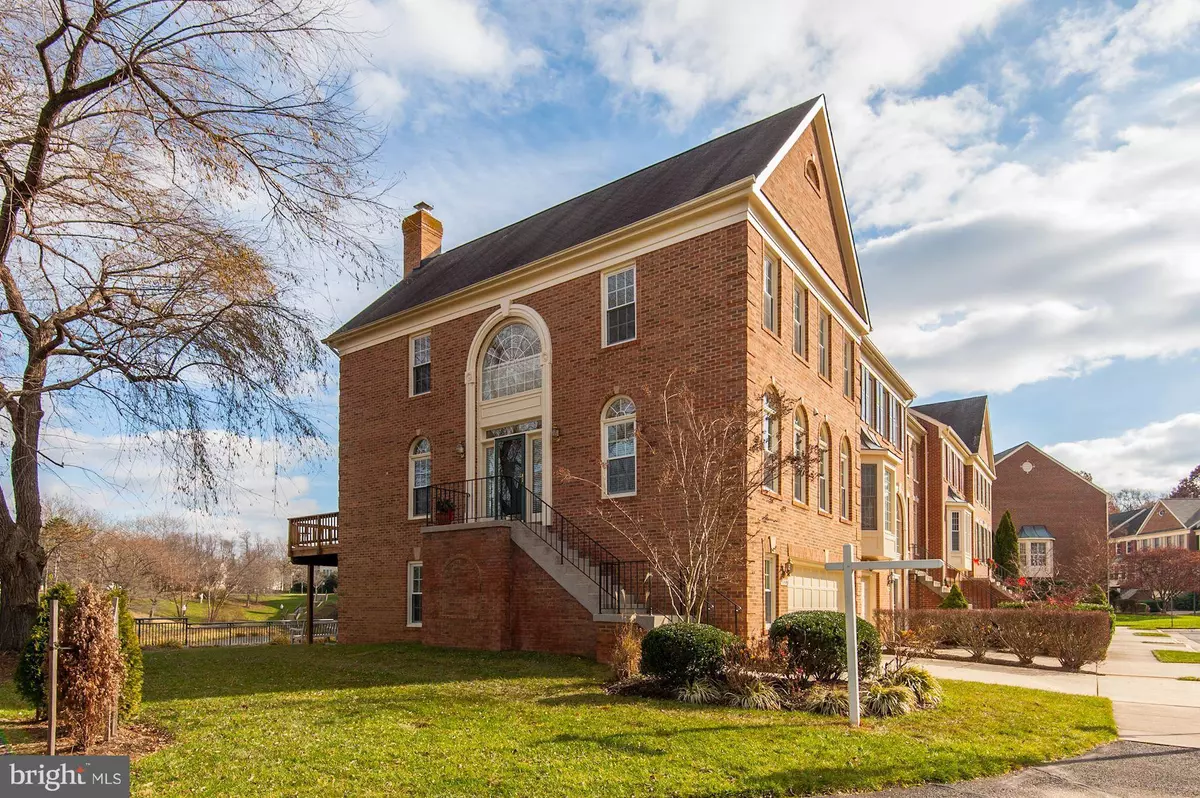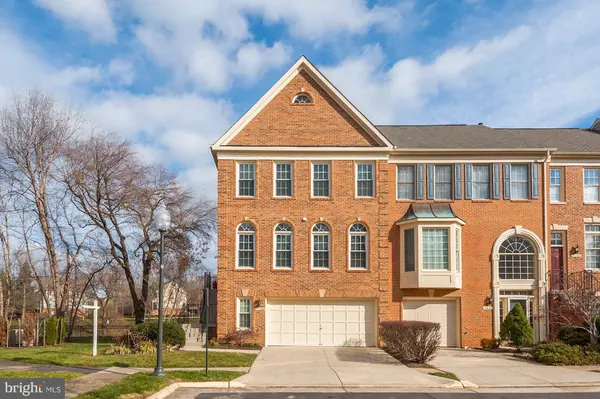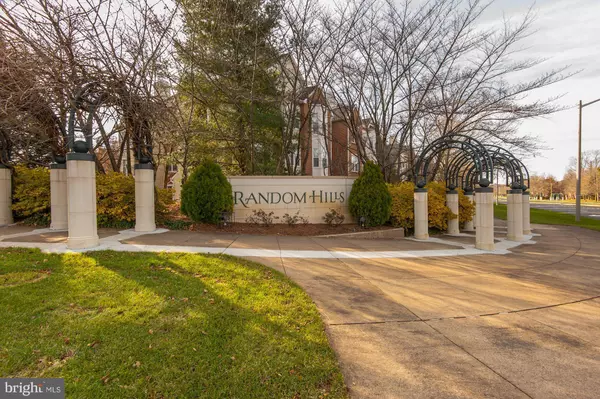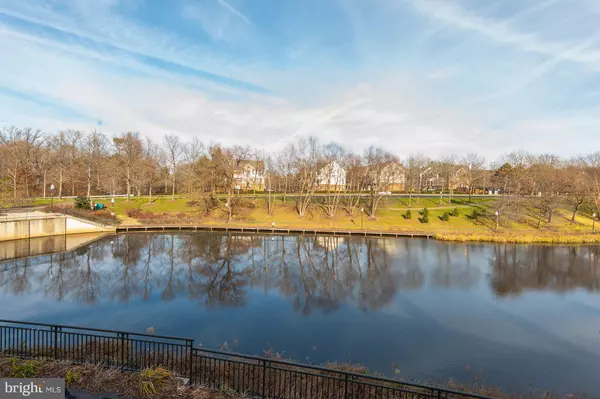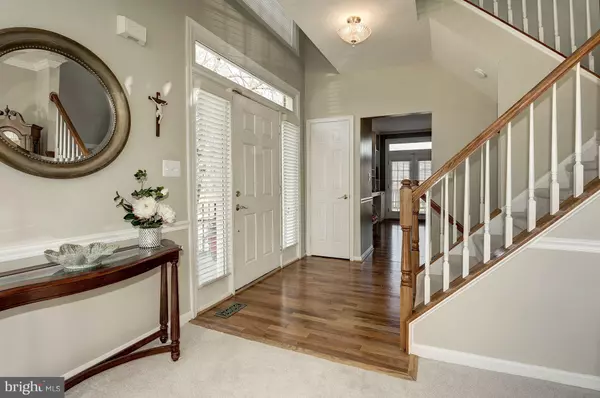$615,000
$615,000
For more information regarding the value of a property, please contact us for a free consultation.
11598 AVONDALE DR Fairfax, VA 22030
3 Beds
4 Baths
2,368 SqFt
Key Details
Sold Price $615,000
Property Type Townhouse
Sub Type End of Row/Townhouse
Listing Status Sold
Purchase Type For Sale
Square Footage 2,368 sqft
Price per Sqft $259
Subdivision Random Hills Land Bay
MLS Listing ID VAFX346734
Sold Date 01/07/19
Style Traditional
Bedrooms 3
Full Baths 2
Half Baths 2
HOA Fees $160/mo
HOA Y/N Y
Abv Grd Liv Area 1,936
Originating Board BRIGHT
Year Built 1995
Annual Tax Amount $6,193
Tax Year 2018
Lot Size 2,521 Sqft
Acres 0.06
Property Description
Meticulously maintained End Unit Home overlooking Pond in Random Hills Neighborhood. Private. 2 Car over sized Garage with Shelving and painted flooring. Hardwoods on Main and Neutral Paint Colors Throughout Home. Crown Molding throughout and Chair Rail on main. Two-story Foyer with Palladian window. ALL NEW windows throughout 2017 with Wood blinds. New Light Fixtures, Updated Kitchen with Built-in shelving and cabinets, Stainless Steel Appliances, granite counters and Large Island with Bosch Cook-top. French Door Access to Large balcony off Kitchen that overlooks the Pond. Kitchen has 2 large pantries and Butlers pantry with built-in cabinets and granite counters. Living & Dining open to eat-in Kitchen. Upper Level bedrooms have vaulted ceilings and large closets. Master bedroom has vaulted ceilings, overlooks pond, walk-in closet with custom built-ins and dressing area with vanity counter. 2017 Renovated Master Bath with glass enclosed shower, soaking tub and dual vanities. Lower Level basement is fully finished with new carpeting, walkout access to rear pond and wood burning fireplace. Half bath has been Renovated. Interior Access to over-sized garage off basement. **Priced Below recent Appraisal for Quick Sale!!
Location
State VA
County Fairfax
Zoning 316
Direction Southeast
Rooms
Other Rooms Living Room, Dining Room, Primary Bedroom, Bedroom 2, Bedroom 3, Kitchen, Family Room, Foyer, Other
Basement Full, Daylight, Full, Fully Finished, Garage Access, Interior Access, Outside Entrance, Walkout Level, Windows
Interior
Interior Features Attic, Breakfast Area, Built-Ins, Butlers Pantry, Carpet, Ceiling Fan(s), Chair Railings, Crown Moldings, Dining Area, Family Room Off Kitchen, Floor Plan - Open, Formal/Separate Dining Room, Kitchen - Eat-In, Kitchen - Island, Kitchen - Table Space, Primary Bath(s), Pantry, Upgraded Countertops, Walk-in Closet(s), Window Treatments, Wood Floors
Hot Water Natural Gas
Heating Gas, Forced Air
Cooling Central A/C, Programmable Thermostat
Flooring Hardwood, Carpet, Ceramic Tile
Fireplaces Number 1
Fireplaces Type Brick, Mantel(s)
Equipment Built-In Microwave, Cooktop, Dishwasher, Disposal, Dryer, Humidifier, Icemaker, Oven - Wall, Refrigerator, Stainless Steel Appliances, Washer, Water Heater
Furnishings No
Fireplace Y
Window Features Double Pane,Palladian
Appliance Built-In Microwave, Cooktop, Dishwasher, Disposal, Dryer, Humidifier, Icemaker, Oven - Wall, Refrigerator, Stainless Steel Appliances, Washer, Water Heater
Heat Source Natural Gas
Laundry Basement
Exterior
Exterior Feature Brick, Deck(s)
Parking Features Additional Storage Area, Basement Garage, Built In, Garage - Front Entry, Garage Door Opener, Inside Access, Oversized
Garage Spaces 2.0
Utilities Available Cable TV Available, Fiber Optics Available, Natural Gas Available, Phone
Amenities Available Club House, Common Grounds, Community Center, Pool - Outdoor, Tot Lots/Playground, Tennis Courts
Water Access N
View Pond, Scenic Vista
Roof Type Asphalt,Shingle
Accessibility >84\" Garage Door
Porch Brick, Deck(s)
Attached Garage 2
Total Parking Spaces 2
Garage Y
Building
Lot Description Backs - Open Common Area, Backs - Parkland, Backs to Trees, Pond, SideYard(s), Corner, Cul-de-sac, No Thru Street, Premium
Story 3+
Sewer Public Sewer
Water Public
Architectural Style Traditional
Level or Stories 3+
Additional Building Above Grade, Below Grade
Structure Type 2 Story Ceilings,Cathedral Ceilings,Vaulted Ceilings
New Construction N
Schools
Elementary Schools Willow Springs
Middle Schools Katherine Johnson
High Schools Fairfax
School District Fairfax County Public Schools
Others
HOA Fee Include Common Area Maintenance,Management,Pool(s),Recreation Facility
Senior Community No
Tax ID 0562 11A30021A
Ownership Fee Simple
SqFt Source Estimated
Acceptable Financing Cash, Contract, Conventional, FHA
Horse Property N
Listing Terms Cash, Contract, Conventional, FHA
Financing Cash,Contract,Conventional,FHA
Special Listing Condition Standard
Read Less
Want to know what your home might be worth? Contact us for a FREE valuation!

Our team is ready to help you sell your home for the highest possible price ASAP

Bought with Anne Hale • Berkshire Hathaway HomeServices PenFed Realty

GET MORE INFORMATION

