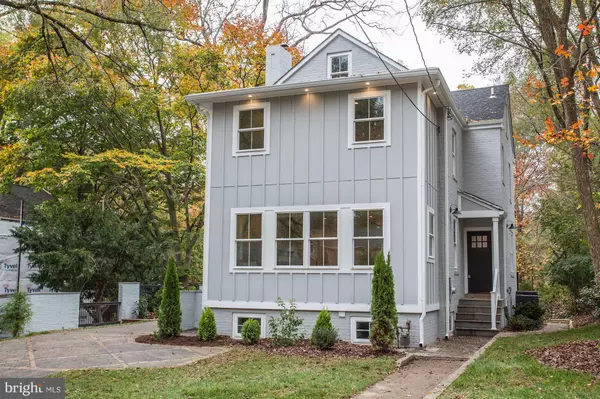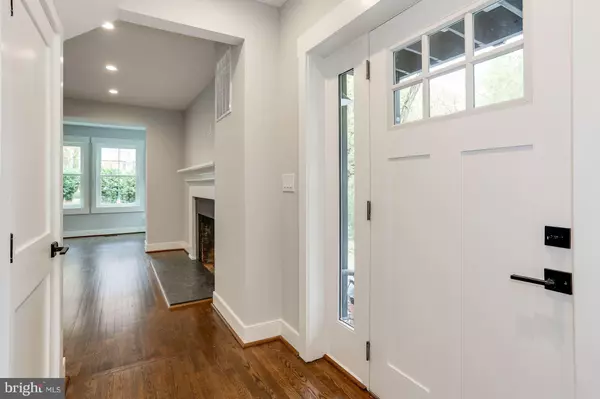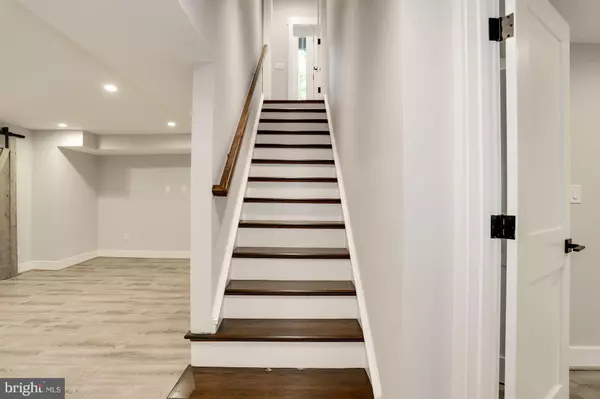$1,150,000
$1,150,000
For more information regarding the value of a property, please contact us for a free consultation.
3012 MILITARY RD NW Washington, DC 20015
4 Beds
4 Baths
2,055 SqFt
Key Details
Sold Price $1,150,000
Property Type Single Family Home
Sub Type Detached
Listing Status Sold
Purchase Type For Sale
Square Footage 2,055 sqft
Price per Sqft $559
Subdivision Chevy Chase
MLS Listing ID DCDC102074
Sold Date 12/14/18
Style Craftsman,Contemporary
Bedrooms 4
Full Baths 3
Half Baths 1
HOA Y/N N
Abv Grd Liv Area 1,716
Originating Board BRIGHT
Year Built 1936
Annual Tax Amount $6,186
Tax Year 2017
Lot Size 6,472 Sqft
Acres 0.12
Lot Dimensions 6800
Property Description
Stunning rebuilt four bedroom three and one half bath Craftsman in Chevy Chase. Styled as a Modern Farmhouse the open floor plan and attention to detail is the perfect blend of the original craftsman foot print and modern upgrades.The layout offers a magnificent European styled Bosch Kitchen with custom cabinetry, an oversized solid surface quartz counter, marble backsplash and ample space for a dining room table. The kitchen Alcove serves a panoramic view of a slice of Rock Creek Park, and would make a great desk nook or space for additional storage. The dining area opens onto a large exterior wood deck with equally stunning views.The Main living level has both a formal entrance in the front and a side entrance accessed through the patio and driveway side of the house. There is a large living room completely surrounded by windows, a honed granite wood burning fireplace and mantle and a cleverly placed half bath. New and refinished hardwood floors throughout the main and upper level.The second floor has three bedrooms and two baths as well as access to a second floor deck via the shared hallway and a full length glass door. The two rear bedrooms are serviced by a new hall bath. The master bedroom has a large walk in closet that could serve as a private office. The master bath is a custom over-sized granite shower with a fixed glass pane and a dual sink vanity. Climbing stairs lead to the finished and conditioned attic space which had natural light and fantastic storage potential.The lower level features a large recreation room, an additional full bath, a fully functional bedroom with rear door access, a large finished storage or hobby room and washer and dryer with access to the utility closet. Laminate flooring covers the entire lower level.The home is not simply a renovation but a complete rebuild of the existing structure. This translates into complete new systems for electric- wiring, lighting (all LED) and power service; new plumbing waste lines and supply and two new zoned HVAC systems. All of the drywall in the house is new and the walls built out to accommodate proper insulation to include impermeable R49 foam in the attic ceiling and the kitchen alcove and sound proofing insulation in the ceilings of the living areas. Whole house water filter. All the windows are new double Thermal-pane, interior wood doors and exterior fire rated doors. Interior painted professionally.The exterior features a new architectural shingle roof. New gutters and improved exterior drainage and hardscaping; new slate patio, front walkway and new two car driveway with turn around and freshly painted exterior.The home provides easy access to Connecticut Avenue; downtown via Rock Creek parkway and Bethesda from Military Road. A perfect new home.
Location
State DC
County Washington
Zoning 012 RES
Direction North
Rooms
Basement Daylight, Full, Daylight, Partial, Connecting Stairway, English, Outside Entrance, Windows, Rear Entrance
Interior
Interior Features Attic, Dining Area, Family Room Off Kitchen, Floor Plan - Open, Kitchen - Eat-In, Kitchen - Gourmet, Kitchen - Island, Primary Bath(s), Wood Floors
Hot Water Natural Gas
Heating Other
Cooling Central A/C
Flooring Hardwood
Fireplaces Number 1
Fireplaces Type Wood
Equipment Built-In Microwave, Built-In Range, Dishwasher, Disposal, Energy Efficient Appliances, ENERGY STAR Dishwasher, ENERGY STAR Refrigerator, Exhaust Fan, Microwave, Range Hood, Water Heater - High-Efficiency
Furnishings No
Fireplace Y
Window Features Insulated,ENERGY STAR Qualified,Double Pane,Atrium
Appliance Built-In Microwave, Built-In Range, Dishwasher, Disposal, Energy Efficient Appliances, ENERGY STAR Dishwasher, ENERGY STAR Refrigerator, Exhaust Fan, Microwave, Range Hood, Water Heater - High-Efficiency
Heat Source Natural Gas, Electric
Laundry Basement, Hookup, Lower Floor
Exterior
Garage Spaces 2.0
Utilities Available None
Water Access N
Roof Type Asphalt,Architectural Shingle
Accessibility None
Total Parking Spaces 2
Garage N
Building
Story 3+
Sewer Public Sewer
Water Public
Architectural Style Craftsman, Contemporary
Level or Stories 3+
Additional Building Above Grade, Below Grade
Structure Type Dry Wall,High,9'+ Ceilings
New Construction N
Schools
Elementary Schools Murch
Middle Schools Deal
High Schools Jackson-Reed
School District District Of Columbia Public Schools
Others
Senior Community No
Tax ID 2287//0815
Ownership Fee Simple
SqFt Source Estimated
Acceptable Financing Conventional, Cash, Exchange
Horse Property N
Listing Terms Conventional, Cash, Exchange
Financing Conventional,Cash,Exchange
Special Listing Condition Standard
Read Less
Want to know what your home might be worth? Contact us for a FREE valuation!

Our team is ready to help you sell your home for the highest possible price ASAP

Bought with William R Hirzy • Redfin Corp

GET MORE INFORMATION





