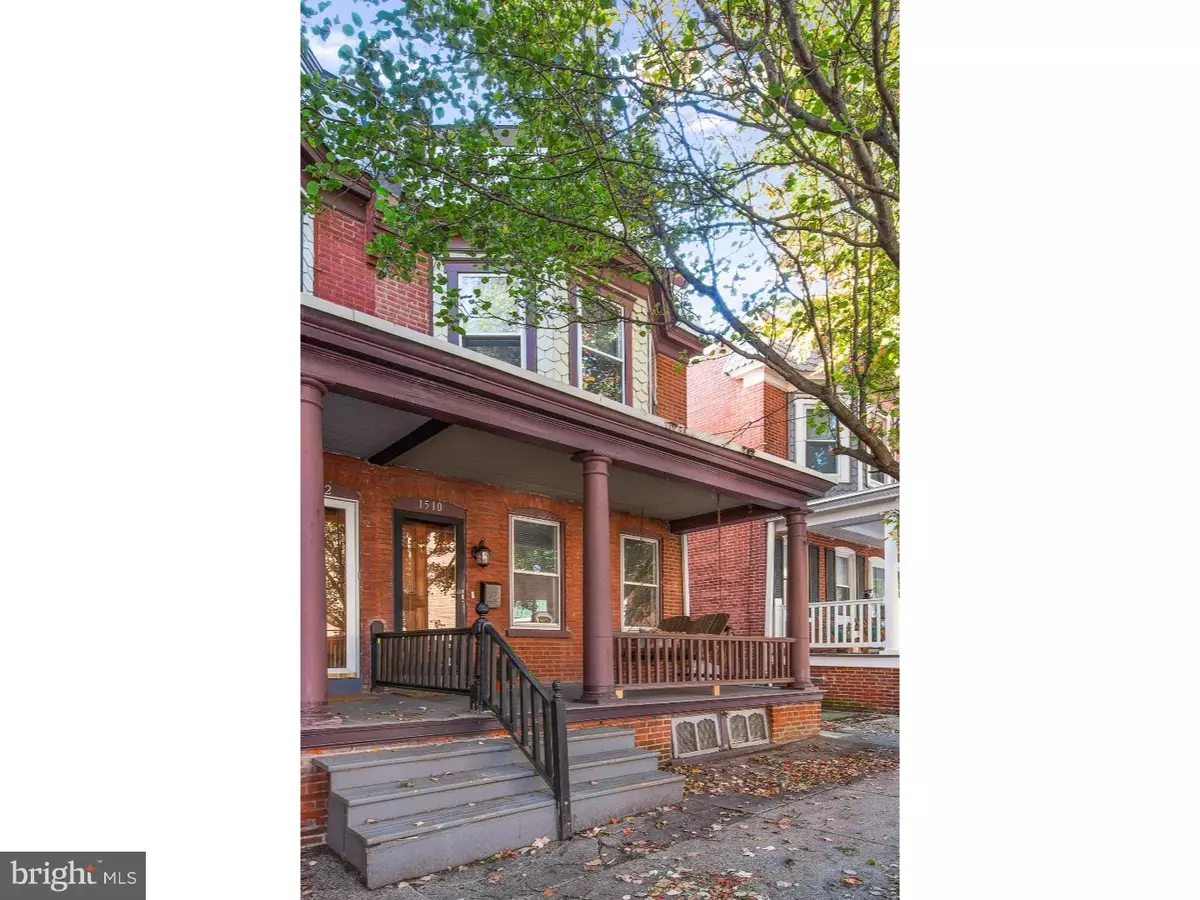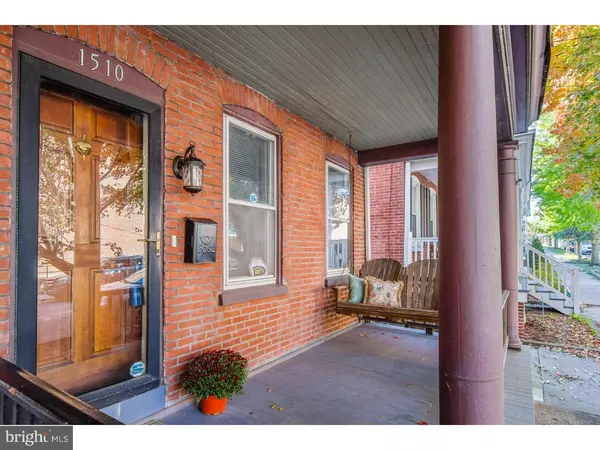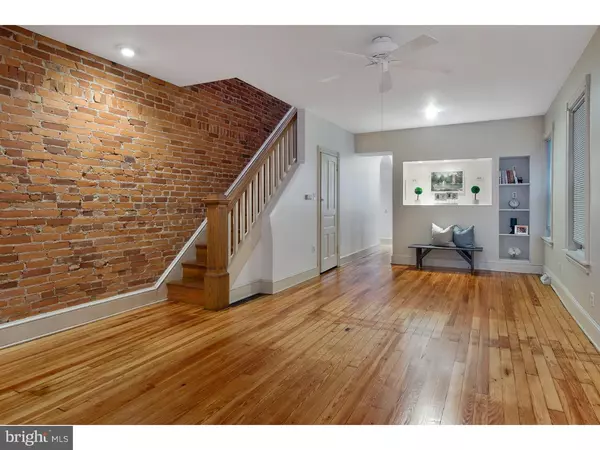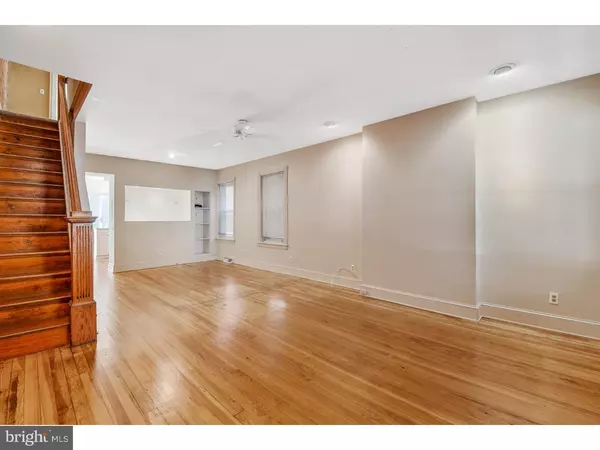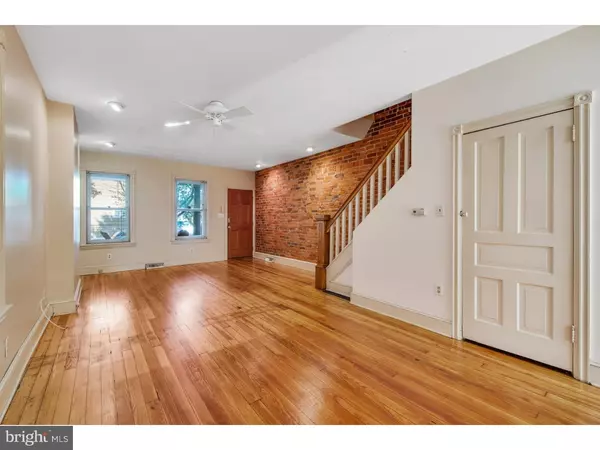$260,000
$265,000
1.9%For more information regarding the value of a property, please contact us for a free consultation.
1510 N CLAYTON ST Wilmington, DE 19806
3 Beds
3 Baths
1,450 SqFt
Key Details
Sold Price $260,000
Property Type Single Family Home
Sub Type Twin/Semi-Detached
Listing Status Sold
Purchase Type For Sale
Square Footage 1,450 sqft
Price per Sqft $179
Subdivision Trolley Square
MLS Listing ID DENC100686
Sold Date 12/31/18
Style Colonial
Bedrooms 3
Full Baths 1
Half Baths 2
HOA Y/N N
Abv Grd Liv Area 1,450
Originating Board TREND
Year Built 1894
Annual Tax Amount $2,579
Tax Year 2017
Lot Size 1,307 Sqft
Acres 0.03
Lot Dimensions 19X75
Property Description
Fantastic location in the heart of Trolley Square! This renovated 3 bedroom, 1.1 bath end-unit townhome features a charming front porch, an open living room/dining room with exposed brick wall, newly refinished hardwood floors thru-out the 1st floor, built-in shelving, recessed lights and a beautiful oak staircase. The renovated kitchen offers Corian counter tops with an undermount sink, bar stool seating and a conveniently located powder room. A cozy nook in the kitchen also features an exposed brick wall. Sliding glass doors from the kitchen lead to the fully fenced rear deck, perfect for entertaining, with built-in tables & bench seating. The 2nd floor houses 3 bedrooms and a large full bath with a Corian topped vanity. The full basement provides plenty of storage area. Recent updates include: Roof (5 years), Gas heater & central air (approx. 5 years). Steps from area restaurants, shops, museums and parks...an unbeatable location!
Location
State DE
County New Castle
Area Wilmington (30906)
Zoning 26R-3
Rooms
Other Rooms Living Room, Dining Room, Primary Bedroom, Bedroom 2, Kitchen, Bedroom 1
Basement Full, Unfinished
Interior
Interior Features Ceiling Fan(s), Breakfast Area
Hot Water Natural Gas
Heating Gas, Forced Air
Cooling Central A/C
Flooring Wood, Fully Carpeted, Tile/Brick
Equipment Cooktop, Oven - Wall, Dishwasher, Disposal, Built-In Microwave
Fireplace N
Appliance Cooktop, Oven - Wall, Dishwasher, Disposal, Built-In Microwave
Heat Source Natural Gas
Laundry Basement
Exterior
Exterior Feature Deck(s), Porch(es)
Utilities Available Cable TV
Water Access N
Roof Type Flat
Accessibility None
Porch Deck(s), Porch(es)
Garage N
Building
Story 2
Foundation Concrete Perimeter
Sewer Public Sewer
Water Public
Architectural Style Colonial
Level or Stories 2
Additional Building Above Grade
New Construction N
Schools
School District Red Clay Consolidated
Others
Senior Community No
Tax ID 26-013.40-089
Ownership Fee Simple
SqFt Source Assessor
Security Features Security System
Acceptable Financing Conventional, VA, FHA 203(b)
Listing Terms Conventional, VA, FHA 203(b)
Financing Conventional,VA,FHA 203(b)
Special Listing Condition Standard
Read Less
Want to know what your home might be worth? Contact us for a FREE valuation!

Our team is ready to help you sell your home for the highest possible price ASAP

Bought with David J Taylor • RE/MAX Elite
GET MORE INFORMATION

