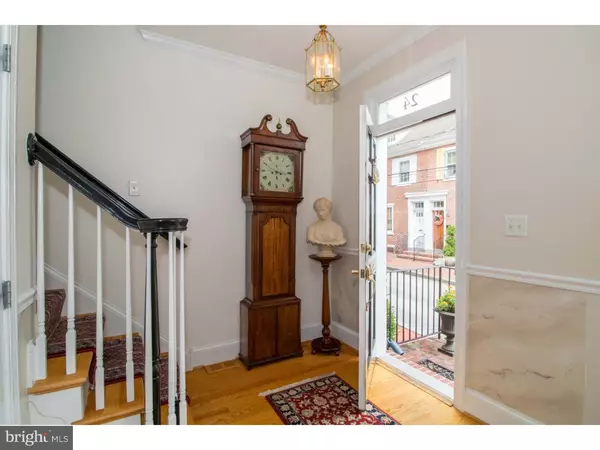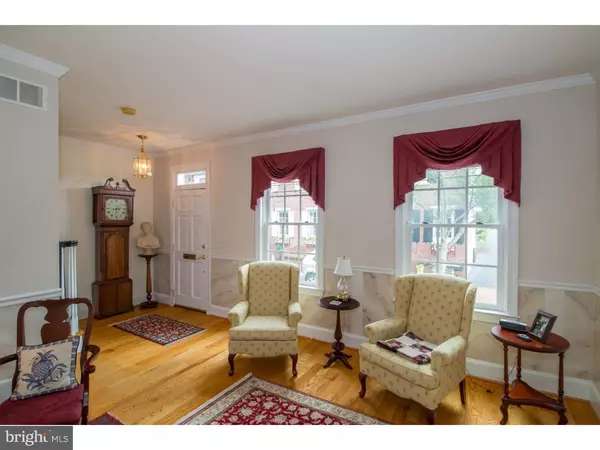$360,000
$384,500
6.4%For more information regarding the value of a property, please contact us for a free consultation.
24 W 3RD ST New Castle, DE 19720
3 Beds
5 Baths
2,500 SqFt
Key Details
Sold Price $360,000
Property Type Single Family Home
Sub Type Twin/Semi-Detached
Listing Status Sold
Purchase Type For Sale
Square Footage 2,500 sqft
Price per Sqft $144
Subdivision Old New Castle
MLS Listing ID 1002091346
Sold Date 03/05/19
Style Colonial
Bedrooms 3
Full Baths 3
Half Baths 2
HOA Y/N N
Abv Grd Liv Area 2,500
Originating Board TREND
Year Built 2002
Annual Tax Amount $7,384
Tax Year 2017
Lot Size 2,178 Sqft
Acres 0.05
Lot Dimensions .04
Property Description
Welcome home to this very well maintained 3 story home with an elevator to each floor. 24 West 3rd is located in the Historic town of olde New Castle overlooking Battery park and the Delaware River. Watch the ship traffic right from your windows. Stroll the brick streets to shops, restaurants and many historic points. This home although looks historic built it was built 16 years ago. You can enjoy the modern amenities along with the olde world charm. The first floor is an open floor plan. The kitchen is a great place to cook and entertain your guests. Granite counter tops, a good size island, Sub zero frig. and all stainless appliances are included. The living room has lots of windows for plenty of light. The gas fireplace is one of 4 in this home. The first floor is all hardwood floors. The 2nd floor has 2 bedrooms. Both bedrooms have full baths. The back bedroom has a gas fireplace and both have good size closets. The 3rd floor is the main bedroom. Its large with its own HVAC unit, lots of windows, full bath with a double vanity, soaking tub and water closet. The bedroom also has a gas fireplace and overlooks the park and water. The basement is finished with a 1/2 bath and gas fireplace. Come see this unique home. 2,000. selling agnt bonus for contract before 12/31/2018
Location
State DE
County New Castle
Area New Castle/Red Lion/Del.City (30904)
Zoning 21HR
Rooms
Other Rooms Living Room, Dining Room, Primary Bedroom, Bedroom 2, Kitchen, Family Room, Bedroom 1, Attic
Basement Full, Fully Finished
Interior
Interior Features Primary Bath(s), Kitchen - Island, Butlers Pantry, Ceiling Fan(s), WhirlPool/HotTub, Elevator, Stall Shower, Kitchen - Eat-In
Hot Water Electric
Heating Forced Air, Zoned
Cooling Central A/C
Flooring Wood, Fully Carpeted
Fireplaces Number 4
Fireplaces Type Gas/Propane
Equipment Built-In Range, Oven - Self Cleaning, Dishwasher, Disposal
Fireplace Y
Appliance Built-In Range, Oven - Self Cleaning, Dishwasher, Disposal
Heat Source Natural Gas, Electric
Laundry Basement
Exterior
Exterior Feature Patio(s)
Garage Spaces 2.0
Water Access N
View Water
Roof Type Pitched,Shingle
Accessibility None
Porch Patio(s)
Total Parking Spaces 2
Garage N
Building
Lot Description Level
Story 3+
Foundation Brick/Mortar
Sewer Public Sewer
Water Public
Architectural Style Colonial
Level or Stories 3+
Additional Building Above Grade
Structure Type 9'+ Ceilings
New Construction N
Schools
School District Colonial
Others
Senior Community No
Tax ID 21-015.30-219
Ownership Fee Simple
SqFt Source Assessor
Security Features Security System
Acceptable Financing Conventional, VA, FHA 203(b)
Horse Property N
Listing Terms Conventional, VA, FHA 203(b)
Financing Conventional,VA,FHA 203(b)
Special Listing Condition Standard
Read Less
Want to know what your home might be worth? Contact us for a FREE valuation!

Our team is ready to help you sell your home for the highest possible price ASAP

Bought with Nancy Coning • BHHS Fox & Roach-Greenville

GET MORE INFORMATION





