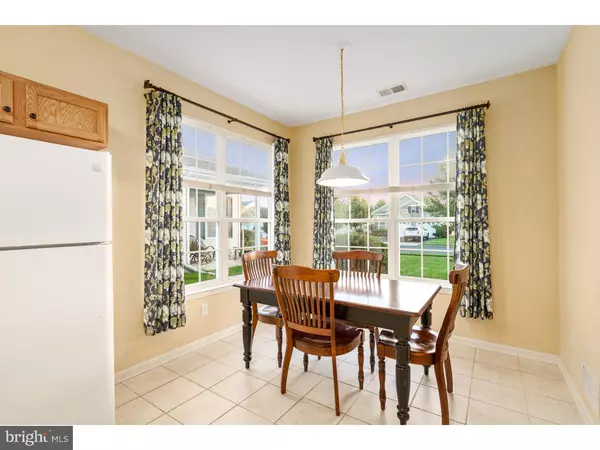$252,000
$269,000
6.3%For more information regarding the value of a property, please contact us for a free consultation.
45 VANDEVERE LN Mansfield Twp, NJ 08022
2 Beds
2 Baths
1,620 SqFt
Key Details
Sold Price $252,000
Property Type Single Family Home
Sub Type Detached
Listing Status Sold
Purchase Type For Sale
Square Footage 1,620 sqft
Price per Sqft $155
Subdivision Four Seasons
MLS Listing ID 1009914458
Sold Date 01/11/19
Style Ranch/Rambler
Bedrooms 2
Full Baths 2
HOA Fees $239/mo
HOA Y/N Y
Abv Grd Liv Area 1,620
Originating Board TREND
Year Built 2001
Annual Tax Amount $6,214
Tax Year 2018
Lot Size 7,484 Sqft
Acres 0.17
Property Description
Four Seasons at Mapleton. Only a few were built of this much sought after Ash model in Mansfield's premier adult community. This model features a two bedroom, two bath spectacular, sunny open floor plan with high ceilings and a spacious sunlit entry foyer with gleaming hardwood floors throughout. A large eat-in kitchen with all new appliances boasts a breakfast bar and a windowed breakfast nook, tiled floor, oak cabinets, pantry, and plenty of counters. Impressive great room, dining room and living area with windows all around and an incredible sunroom with oversized windows on three sides and double door to a private rear patio. The spacious master bedroom with double closets, private bath and shower. An additional second bedroom with a hall bath. Laundry room with washer and dryer included and a two car oversized garage with pull down attic storage. Conveniently located close to Rt 130, 206, 295 and the NJ Turnpike.
Location
State NJ
County Burlington
Area Mansfield Twp (20318)
Zoning R-1
Rooms
Other Rooms Living Room, Dining Room, Primary Bedroom, Kitchen, Bedroom 1, Laundry, Other
Main Level Bedrooms 2
Interior
Interior Features Ceiling Fan(s), Kitchen - Eat-In
Hot Water Natural Gas
Heating Gas, Forced Air
Cooling Central A/C
Flooring Wood, Fully Carpeted, Tile/Brick
Equipment Built-In Range, Dishwasher, Refrigerator, Built-In Microwave
Fireplace N
Appliance Built-In Range, Dishwasher, Refrigerator, Built-In Microwave
Heat Source Natural Gas
Laundry Main Floor
Exterior
Exterior Feature Patio(s)
Parking Features Built In
Garage Spaces 4.0
Utilities Available Cable TV
Amenities Available Swimming Pool, Club House
Water Access N
Roof Type Shingle
Accessibility None
Porch Patio(s)
Attached Garage 2
Total Parking Spaces 4
Garage Y
Building
Lot Description Level
Story 1
Foundation Slab
Sewer Public Sewer
Water Public
Architectural Style Ranch/Rambler
Level or Stories 1
Additional Building Above Grade
Structure Type 9'+ Ceilings
New Construction N
Schools
High Schools Northern Burlington County Regional
School District Northern Burlington Count Schools
Others
HOA Fee Include Pool(s),Common Area Maintenance,Snow Removal,Alarm System
Senior Community Yes
Age Restriction 55
Tax ID 18-00023 04-00024
Ownership Fee Simple
SqFt Source Assessor
Acceptable Financing Conventional
Listing Terms Conventional
Financing Conventional
Special Listing Condition Standard
Read Less
Want to know what your home might be worth? Contact us for a FREE valuation!

Our team is ready to help you sell your home for the highest possible price ASAP

Bought with Gail D Dellaira • Smires & Associates
GET MORE INFORMATION





