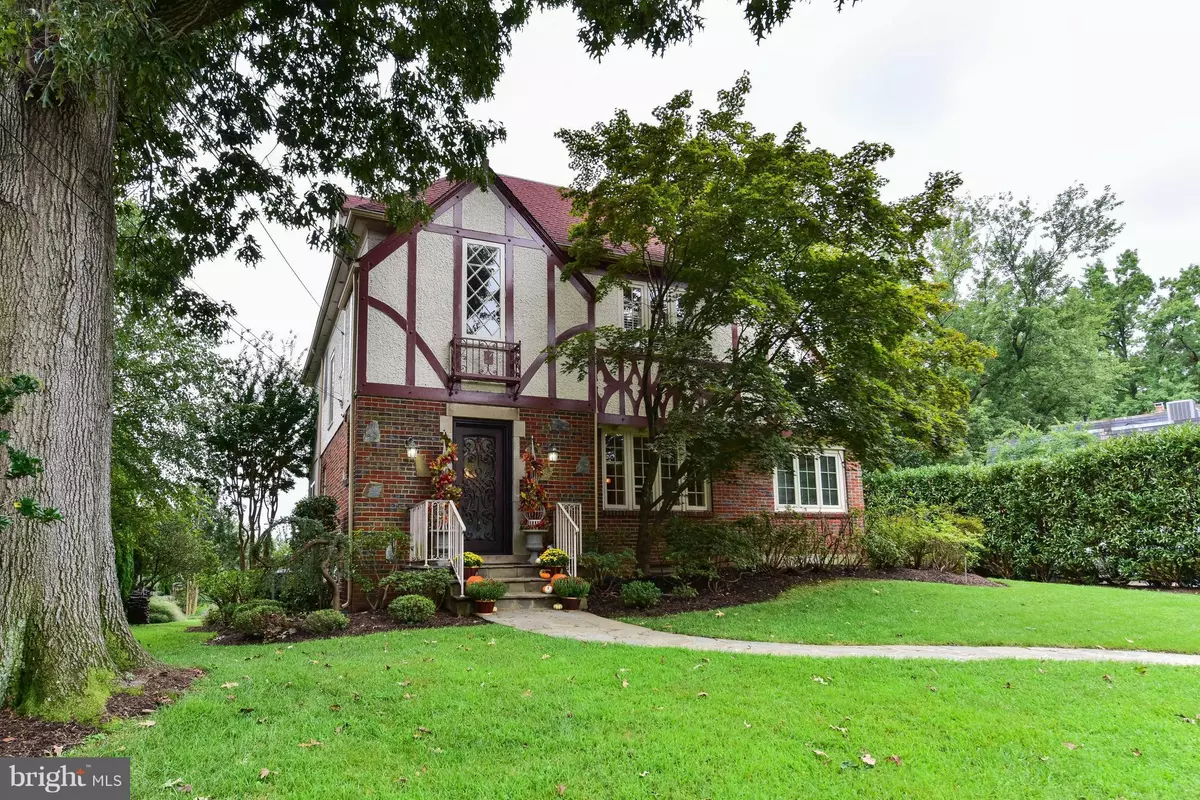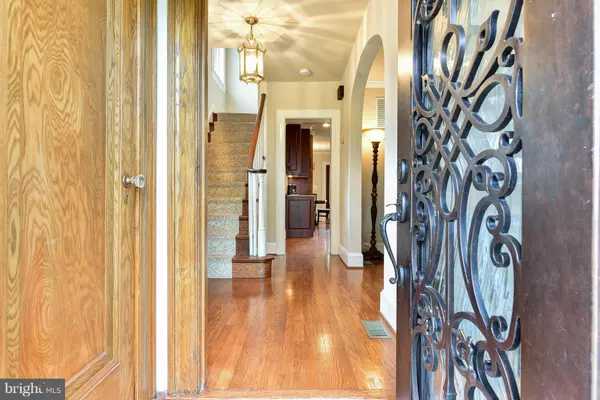$1,290,000
$1,300,000
0.8%For more information regarding the value of a property, please contact us for a free consultation.
2009 FORT DR Alexandria, VA 22307
5 Beds
5 Baths
3,414 SqFt
Key Details
Sold Price $1,290,000
Property Type Single Family Home
Sub Type Detached
Listing Status Sold
Purchase Type For Sale
Square Footage 3,414 sqft
Price per Sqft $377
Subdivision Belle Haven
MLS Listing ID 1003831346
Sold Date 01/11/19
Style Tudor
Bedrooms 5
Full Baths 4
Half Baths 1
HOA Y/N N
Abv Grd Liv Area 2,862
Originating Board MRIS
Year Built 1932
Annual Tax Amount $16,047
Tax Year 2017
Lot Size 0.295 Acres
Acres 0.29
Property Description
Magical Tudor on Top of Belle Haven.This Custom Designed and Seamlessly Expanded 5 bedroom 4.5 bath home with views of the Potomac River and Maryland Shoreline was recently updated to today's standards. The open kitchen invites helpers to oversee the chef or the activities in the great room from the breakfast bar. Walls of windows let the sun shine throughout this comfortable and inviting home. Close to Restaurants, Shops and Entertainment, Amazon HQ2, Pentagon, Ronald Reagan National Airport & DC.
Location
State VA
County Fairfax
Zoning 140
Rooms
Other Rooms Living Room, Dining Room, Primary Bedroom, Bedroom 2, Bedroom 3, Bedroom 4, Bedroom 5, Kitchen, Game Room, Family Room, Foyer, Great Room, Laundry, Loft, Mud Room, Storage Room, Utility Room
Basement Connecting Stairway, Outside Entrance, Sump Pump, Daylight, Partial, Fully Finished, Walkout Level
Interior
Interior Features Attic, Kitchen - Gourmet, Family Room Off Kitchen, Breakfast Area, Kitchen - Island, Primary Bath(s), Entry Level Bedroom, Upgraded Countertops, Crown Moldings, Wood Floors, Floor Plan - Open, Floor Plan - Traditional
Hot Water Natural Gas
Heating Forced Air, Radiator
Cooling Central A/C
Flooring Hardwood, Carpet, Ceramic Tile
Fireplaces Number 3
Fireplaces Type Gas/Propane, Equipment
Equipment Dishwasher, Microwave, Oven/Range - Gas, Refrigerator, Washer, Dryer
Fireplace Y
Window Features Insulated
Appliance Dishwasher, Microwave, Oven/Range - Gas, Refrigerator, Washer, Dryer
Heat Source Natural Gas
Exterior
Exterior Feature Deck(s), Screened, Porch(es), Balcony
Utilities Available Fiber Optics Available
Water Access N
View Water
Roof Type Architectural Shingle
Accessibility Other
Porch Deck(s), Screened, Porch(es), Balcony
Road Frontage Public
Garage N
Building
Lot Description Cul-de-sac, Landscaping
Story 3+
Sewer Public Sewer
Water Public
Architectural Style Tudor
Level or Stories 3+
Additional Building Above Grade, Below Grade
New Construction N
Schools
Elementary Schools Belle View
Middle Schools Sandburg
High Schools West Potomac
School District Fairfax County Public Schools
Others
Senior Community No
Tax ID 83-3-14-9-512
Ownership Fee Simple
SqFt Source Assessor
Security Features Security System
Special Listing Condition Standard
Read Less
Want to know what your home might be worth? Contact us for a FREE valuation!

Our team is ready to help you sell your home for the highest possible price ASAP

Bought with Jeanne V Russell Warner • TTR Sotheby's International Realty
GET MORE INFORMATION





