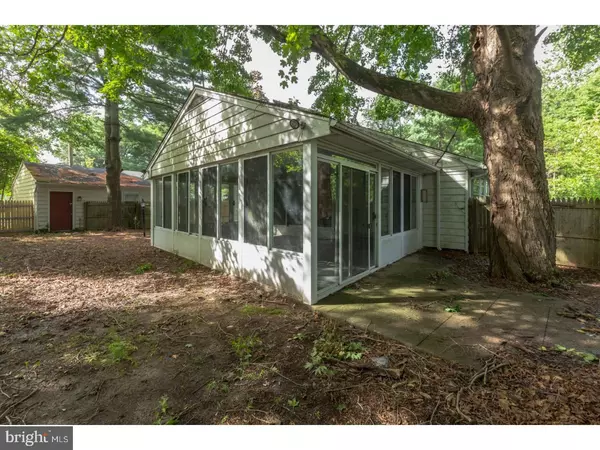$166,581
$196,400
15.2%For more information regarding the value of a property, please contact us for a free consultation.
15 RAMSON AVE Ewing, NJ 08628
4 Beds
3 Baths
2,490 SqFt
Key Details
Sold Price $166,581
Property Type Single Family Home
Sub Type Detached
Listing Status Sold
Purchase Type For Sale
Square Footage 2,490 sqft
Price per Sqft $66
Subdivision Wilburtha
MLS Listing ID 1002078348
Sold Date 01/10/19
Style Ranch/Rambler
Bedrooms 4
Full Baths 3
HOA Y/N N
Abv Grd Liv Area 2,490
Originating Board TREND
Year Built 1956
Annual Tax Amount $9,999
Tax Year 2017
Lot Size 0.329 Acres
Acres 0.33
Lot Dimensions 96X150
Property Description
OVER $10,000 PRICE REDUCTION JUST FOR YOU! Get it now!! This is a good size (2,490 Sqft.)Corner ranch on large lot with 2 Master/Mistress Bedrooms, both with attached baths and one with laundry hookups! Additional Laundry hookups in the full basement which can be entered from inside the house as well as from the outside. Big Florida Room brings all the sunshine in for you and your guests to enjoy. The Sun Room has entry doors to the Family Room as well as to Main Bedroom. This home has THREE FULL BATHS to take care of you, your relatives and friends! Spacious and MODERN island EAT-IN KITCHEN with all appliances including built-in Microwave. Two car Detached Garage. Fenced for your safety and security. The big driveway can hold 4 additional cars. Home needs some updating and sells AS IS. All appliances and other equipment/items also AS IS. Property may require flood insurance. Buyer responsible for any and all inspections, certs and repairs by whosoever required. Priced accordingly for quick sale. Acceptable financing is FHA 203(k)or Conventional Rehab loan. Grab it before someone else beats you to it! New Offer accepted. No more showings. Documents being finalized.
Location
State NJ
County Mercer
Area Ewing Twp (21102)
Zoning R-1
Rooms
Other Rooms Living Room, Dining Room, Primary Bedroom, Bedroom 2, Bedroom 3, Kitchen, Family Room, Bedroom 1, Other
Basement Full, Unfinished, Outside Entrance
Main Level Bedrooms 4
Interior
Interior Features Primary Bath(s), Kitchen - Island, Butlers Pantry, Ceiling Fan(s), Stall Shower, Kitchen - Eat-In
Hot Water Natural Gas
Heating Gas, Forced Air
Cooling Central A/C
Flooring Wood, Fully Carpeted, Vinyl, Tile/Brick
Fireplaces Number 1
Fireplaces Type Brick
Equipment Cooktop, Built-In Range, Oven - Wall, Dishwasher, Built-In Microwave
Fireplace Y
Window Features Bay/Bow
Appliance Cooktop, Built-In Range, Oven - Wall, Dishwasher, Built-In Microwave
Heat Source Natural Gas
Laundry Main Floor, Basement
Exterior
Parking Features Oversized
Garage Spaces 5.0
Fence Other
Utilities Available Cable TV
Water Access N
Roof Type Pitched,Shingle
Accessibility None
Total Parking Spaces 5
Garage Y
Building
Lot Description Corner, Level, Front Yard, Rear Yard, SideYard(s)
Story 1
Foundation Concrete Perimeter
Sewer Public Sewer
Water Public
Architectural Style Ranch/Rambler
Level or Stories 1
Additional Building Above Grade
New Construction N
Schools
School District Ewing Township Public Schools
Others
Senior Community No
Tax ID 02-00420-00028
Ownership Fee Simple
SqFt Source Assessor
Acceptable Financing FHA 203(k)
Listing Terms FHA 203(k)
Financing FHA 203(k)
Special Listing Condition Auction
Read Less
Want to know what your home might be worth? Contact us for a FREE valuation!

Our team is ready to help you sell your home for the highest possible price ASAP

Bought with Ramesh C Jain • Landcorp International

GET MORE INFORMATION





