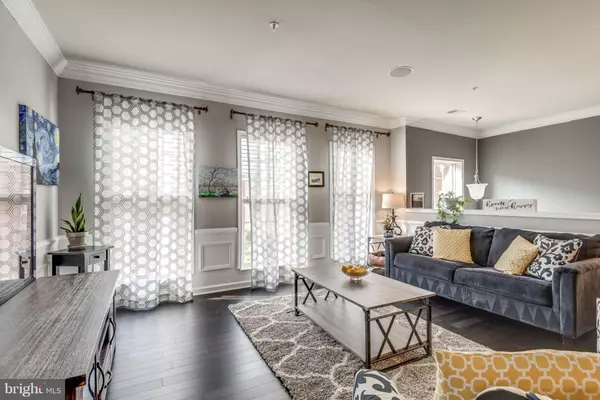$391,000
$393,000
0.5%For more information regarding the value of a property, please contact us for a free consultation.
42787 BURRELL SQ Ashburn, VA 20147
3 Beds
3 Baths
2,312 SqFt
Key Details
Sold Price $391,000
Property Type Condo
Sub Type Condo/Co-op
Listing Status Sold
Purchase Type For Sale
Square Footage 2,312 sqft
Price per Sqft $169
Subdivision Townes At Goose Creek Village
MLS Listing ID 1002351766
Sold Date 01/14/19
Style Other
Bedrooms 3
Full Baths 2
Half Baths 1
Condo Fees $195/mo
HOA Fees $75/qua
HOA Y/N Y
Abv Grd Liv Area 2,312
Originating Board MRIS
Year Built 2013
Annual Tax Amount $3,943
Tax Year 2018
Property Description
LOOKING AT ANY AND ALL OFFERS!!! Charming, modern TH in prime location. Great features: NEW HW floors (main lvl), NEW carpet (upper lvl), TONS of storage, high ceilings, lots of windows, large BRs, ample parking. Gorgeous updated kit w/ tile backsplash, dark cabinets, island, large pantry, farmhouse sink. Great neighborhood w/in short distance to Harris Teeter, easy access to the Dulles Greenway.
Location
State VA
County Loudoun
Zoning ASHBURN
Interior
Interior Features Attic, Kitchen - Table Space, Kitchen - Island, Primary Bath(s), Upgraded Countertops, Crown Moldings, Window Treatments, Wood Floors, Floor Plan - Open
Hot Water Electric
Heating Forced Air
Cooling Ceiling Fan(s), Central A/C
Equipment Disposal, Dishwasher, Icemaker, Microwave, Oven/Range - Gas, Refrigerator, Dryer - Front Loading, Washer - Front Loading
Fireplace N
Window Features Insulated
Appliance Disposal, Dishwasher, Icemaker, Microwave, Oven/Range - Gas, Refrigerator, Dryer - Front Loading, Washer - Front Loading
Heat Source Natural Gas
Exterior
Exterior Feature Balcony
Parking Features Garage - Rear Entry, Garage Door Opener
Garage Spaces 1.0
Community Features Pets - Allowed
Amenities Available Common Grounds, Pool - Outdoor, Tot Lots/Playground, Club House
Water Access N
Accessibility None
Porch Balcony
Attached Garage 1
Total Parking Spaces 1
Garage Y
Building
Story 2
Sewer Public Sewer
Water Public
Architectural Style Other
Level or Stories 2
Additional Building Above Grade, Below Grade
Structure Type 9'+ Ceilings,High
New Construction N
Schools
Elementary Schools Belmont Station
High Schools Stone Bridge
School District Loudoun County Public Schools
Others
HOA Fee Include Water,Trash,Snow Removal,Road Maintenance,Insurance
Senior Community No
Tax ID 153287847005
Ownership Condominium
Security Features Main Entrance Lock,Smoke Detector
Special Listing Condition Standard
Read Less
Want to know what your home might be worth? Contact us for a FREE valuation!

Our team is ready to help you sell your home for the highest possible price ASAP

Bought with Vie Nguyen • Pearson Smith Realty, LLC
GET MORE INFORMATION





