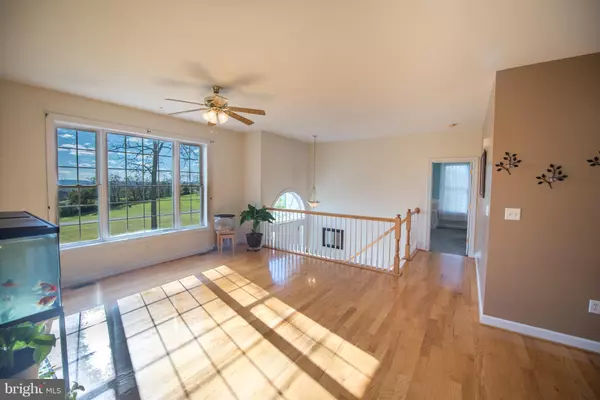$320,900
$320,900
For more information regarding the value of a property, please contact us for a free consultation.
130 DAMARIS LN Cross Junction, VA 22625
4 Beds
3 Baths
2,410 SqFt
Key Details
Sold Price $320,900
Property Type Single Family Home
Sub Type Detached
Listing Status Sold
Purchase Type For Sale
Square Footage 2,410 sqft
Price per Sqft $133
Subdivision None Available
MLS Listing ID 1009964992
Sold Date 01/11/19
Style Bi-level
Bedrooms 4
Full Baths 3
HOA Y/N N
Abv Grd Liv Area 2,410
Originating Board MRIS
Year Built 2002
Annual Tax Amount $1,449
Tax Year 2017
Lot Size 5.000 Acres
Acres 5.0
Property Description
Custom 2-Story on 5 Acres - Unrestricted & No HOA! Variety Trees/Plants & Organic Garden (No Pesticides); Shooting Range; Property Extends Across Rd. 2x6 Construction w/ All Living Space Above Ground w/5 Potential Bedrms. Many Updates: Newer Appliances,HVAC,Fresh Paint,Gleaming HW Flrs,Lwr Lvl New Carpet,Warranty,& More. Lake Holiday's Lake Access Lots CAN Convey: 1 Lot - $2,000; 2 Lots - $3,000.>> HERE'S A CLOSER LOOK >>Driveway to Home with Exterior Brick Stairs to Main Entrance Main Entry Foyer with Split Level Stairway Upper Level Living Room (with a Gorgeous View out the Front Window) Open to Foyer and Kitchen/Dining Area Kitchen with Breakfast Bar, Newer Appliances, and Pantry Closet Dining Room Open Space with Sliding Glass Doors to Rear Deck overlooking Backyard with Steps to Access Split Bedroom Floorplan with Bedrooms #2 & #3 and Bathroom #2 on Right Side of Home and Master Bedroom Suite with Attached Full Bathroom & Walk-In Closet to Left Side of Home Lower Level FULLY ABOVE GROUND with Family Room with Gas Fireplace and Mantel From Family Room, Doorway to Office with Closet, Sliding Exterior Door Walk-Out Level to Backyard, and Laundry Room Access Lower Level Hallway with Bedroom #4 to Left, Under Stairs Storage Area to Right, Full Bathroom #3 to Right, and 2-Car Garage Access at End of Hallway. EXTERIOR: Backyard Extends Down the slight Hill towards Treeline with Shooting Range at End Acreage Also Extends to Other Side of Road (Plat Available with Details). ADDITIONAL LOTS AVAILABLE FOR SALE: Lake Holiday (Neighboring Subdivision, Road before turn onto Damaris Lane) features Private Lake Access with Sandy Beach. With Sale of Home, Owner is Offering 1 Lot for $2,000 or 2 Lots for $3,000 to allow for this Access to Neighborhood Amenities.>> WALKING VIRTUAL TOUR >>https://www.dropbox.com/s/hwvsfvsf0ir9io0/130%20Damaris%20Lane%20-%20Virtual%20Tour.mp4?dl=0
Location
State VA
County Frederick
Zoning RA
Rooms
Other Rooms Living Room, Dining Room, Primary Bedroom, Bedroom 2, Bedroom 3, Bedroom 4, Kitchen, Family Room, Foyer, Study, Laundry
Basement Side Entrance, Daylight, Full, Fully Finished
Main Level Bedrooms 3
Interior
Interior Features Attic, Combination Kitchen/Dining, Breakfast Area, Primary Bath(s), Window Treatments, Wood Floors, Floor Plan - Open
Hot Water Electric
Heating Heat Pump(s), Forced Air
Cooling Heat Pump(s)
Fireplaces Number 1
Fireplaces Type Gas/Propane, Mantel(s), Screen
Equipment Central Vacuum, Dishwasher, Disposal, Dryer, Freezer, Oven/Range - Electric, Range Hood, Refrigerator, Washer
Fireplace Y
Appliance Central Vacuum, Dishwasher, Disposal, Dryer, Freezer, Oven/Range - Electric, Range Hood, Refrigerator, Washer
Heat Source Electric, Bottled Gas/Propane
Exterior
Exterior Feature Deck(s)
Parking Features Garage - Front Entry, Inside Access
Garage Spaces 2.0
Utilities Available Under Ground
Water Access N
View Mountain, Scenic Vista
Roof Type Shingle
Street Surface Paved
Accessibility None
Porch Deck(s)
Attached Garage 2
Total Parking Spaces 2
Garage Y
Building
Lot Description Backs to Trees, Cleared, No Thru Street, Landscaping, Unrestricted
Story 2
Sewer Gravity Sept Fld
Water Well
Architectural Style Bi-level
Level or Stories 2
Additional Building Above Grade
Structure Type Vaulted Ceilings
New Construction N
Schools
Elementary Schools Indian Hollow
High Schools James Wood
School District Frederick County Public Schools
Others
Senior Community No
Tax ID 37614
Ownership Fee Simple
SqFt Source Assessor
Security Features Security System,Exterior Cameras
Special Listing Condition Standard
Read Less
Want to know what your home might be worth? Contact us for a FREE valuation!

Our team is ready to help you sell your home for the highest possible price ASAP

Bought with Brock M Harris • Pearson Smith Realty, LLC
GET MORE INFORMATION





