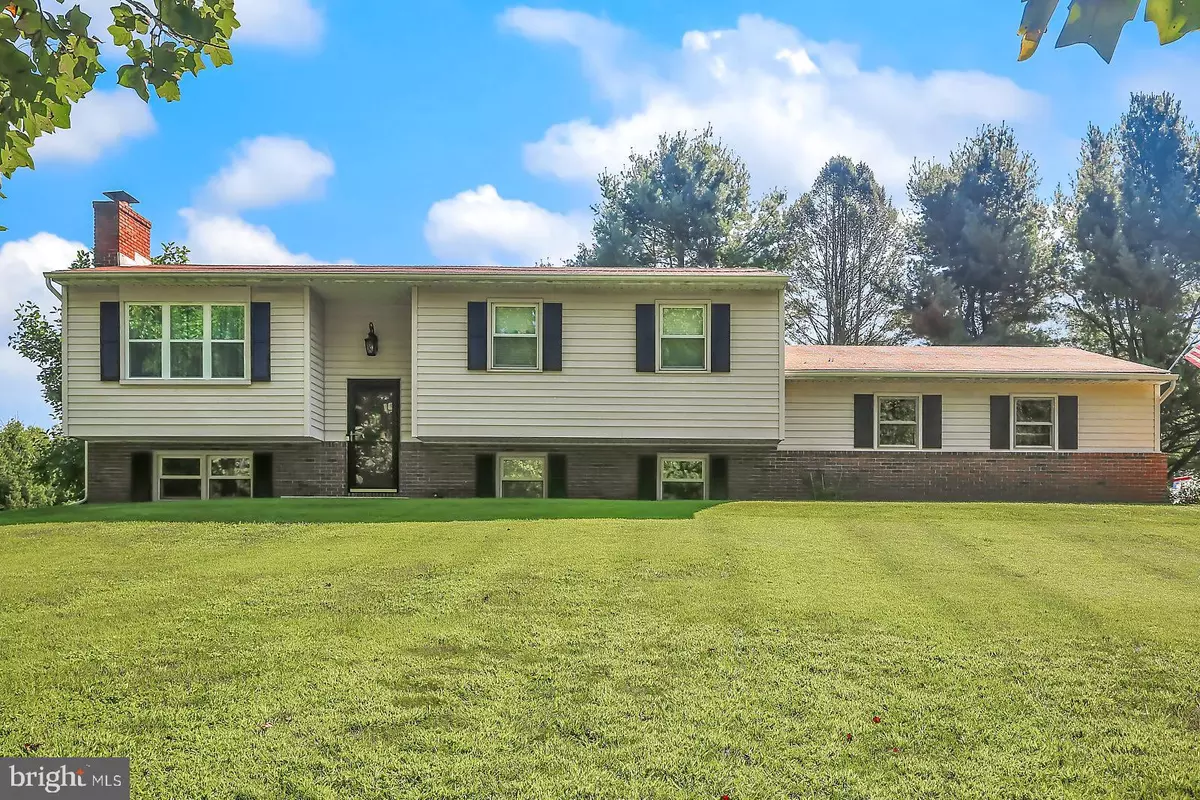$272,000
$269,900
0.8%For more information regarding the value of a property, please contact us for a free consultation.
1380 CLY RD York Haven, PA 17370
4 Beds
3 Baths
2,060 SqFt
Key Details
Sold Price $272,000
Property Type Single Family Home
Sub Type Detached
Listing Status Sold
Purchase Type For Sale
Square Footage 2,060 sqft
Price per Sqft $132
Subdivision None Available
MLS Listing ID 1002482488
Sold Date 01/14/19
Style Split Level
Bedrooms 4
Full Baths 3
HOA Y/N N
Abv Grd Liv Area 2,060
Originating Board BRIGHT
Year Built 1978
Annual Tax Amount $4,928
Tax Year 2018
Lot Size 3.650 Acres
Acres 3.65
Property Description
Welcome home to this fully renovated 4 bedroom, 3 bathroom, home on 3.65 acres! The property's woods, small spring, and fruit trees draw wildlife right into the front yard! Feel like you are hours away from everything, when you are only 3 miles away from I-83! This beauty is a breath of fresh air and move-in ready! Make it yours just in time to cozy up next to the full brick fire place or pellet stove this winter and prepare your holiday meals in the brand new kitchen with granite countertops! Large 50'x80' prepped stone pad for future building! Stop paying storage fees for your boats, campers, or RVs! There is plenty of parking here at your own home!
Location
State PA
County York
Area Newberry Twp (15239)
Zoning RS
Direction West
Rooms
Other Rooms Living Room, Dining Room, Primary Bedroom, Bedroom 2, Bedroom 3, Bedroom 4, Kitchen, Family Room
Main Level Bedrooms 3
Interior
Interior Features Carpet, Ceiling Fan(s), Combination Kitchen/Dining, Family Room Off Kitchen, Floor Plan - Traditional, Kitchen - Eat-In, Primary Bath(s), Recessed Lighting, Stall Shower, Upgraded Countertops, Wainscotting, Water Treat System, Window Treatments, Wood Floors, Other
Hot Water Electric
Heating Baseboard, Ceiling, Electric, Forced Air, Heat Pump - Electric BackUp, Programmable Thermostat, Other
Cooling Central A/C, Attic Fan, Ceiling Fan(s), Heat Pump(s), Programmable Thermostat
Flooring Carpet, Ceramic Tile, Concrete, Hardwood, Vinyl, Wood
Fireplaces Number 1
Fireplaces Type Brick, Wood
Equipment Dishwasher, Oven - Single, Oven/Range - Electric, Range Hood, Refrigerator, Stove
Fireplace Y
Window Features Double Pane,Energy Efficient,ENERGY STAR Qualified,Green House,Insulated,Low-E,Screens
Appliance Dishwasher, Oven - Single, Oven/Range - Electric, Range Hood, Refrigerator, Stove
Heat Source Electric, Wood, Other
Laundry Lower Floor
Exterior
Exterior Feature Enclosed, Patio(s), Screened
Parking Features Garage - Side Entry, Garage Door Opener
Garage Spaces 22.0
Utilities Available Cable TV, Multiple Phone Lines, Phone Available, Under Ground
Water Access N
Roof Type Asphalt
Street Surface Black Top,Paved
Accessibility None
Porch Enclosed, Patio(s), Screened
Attached Garage 2
Total Parking Spaces 22
Garage Y
Building
Lot Description Backs to Trees, Cleared, Front Yard, Landscaping, Partly Wooded, Private, Rear Yard
Story 2
Foundation Block
Sewer Approved System, Holding Tank, On Site Septic
Water Well
Architectural Style Split Level
Level or Stories 2
Additional Building Above Grade, Below Grade
Structure Type Dry Wall
New Construction N
Schools
Elementary Schools York Haven
School District Northeastern York
Others
Senior Community No
Tax ID 39-000-OH-0034-00-00000
Ownership Fee Simple
SqFt Source Assessor
Security Features Carbon Monoxide Detector(s),Main Entrance Lock,Smoke Detector
Acceptable Financing Cash, Conventional, FHA, USDA, VA
Listing Terms Cash, Conventional, FHA, USDA, VA
Financing Cash,Conventional,FHA,USDA,VA
Special Listing Condition Standard
Read Less
Want to know what your home might be worth? Contact us for a FREE valuation!

Our team is ready to help you sell your home for the highest possible price ASAP

Bought with NORENE KOEPPEL • Coldwell Banker Realty
GET MORE INFORMATION





