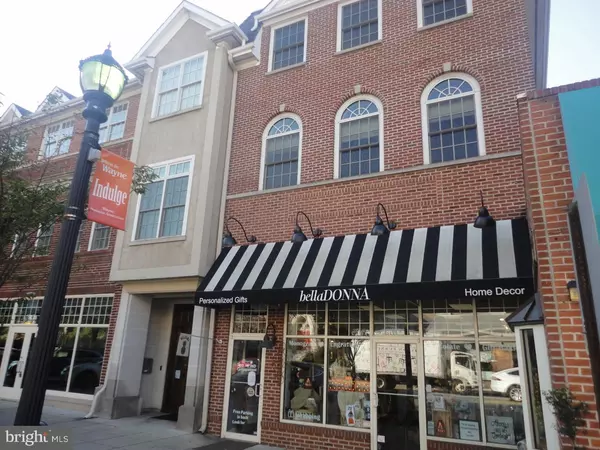$550,000
$575,000
4.3%For more information regarding the value of a property, please contact us for a free consultation.
108 E LANCASTER AVE #E1 Wayne, PA 19087
2 Beds
2 Baths
1,120 SqFt
Key Details
Sold Price $550,000
Property Type Single Family Home
Sub Type Unit/Flat/Apartment
Listing Status Sold
Purchase Type For Sale
Square Footage 1,120 sqft
Price per Sqft $491
Subdivision Steepleview
MLS Listing ID PADE101304
Sold Date 01/23/19
Style Other
Bedrooms 2
Full Baths 2
HOA Y/N N
Abv Grd Liv Area 1,120
Originating Board TREND
Year Built 2008
Annual Tax Amount $9,388
Tax Year 2018
Lot Size 1,119 Sqft
Acres 0.03
Property Description
Luxury unit ready to move in Steepleview in charming & walkable downtown Wayne, 2 Bedroom, 2 Bath, close to everything including regional rail to CC. Assigned parking in rear. Secured entry w/ elevator service to each floor. Unit & Building fully accommodate wheelchair access. Beautiful hardwood flooring, Gourmet Kitchen w/ peninsula breakfast bar, Subzero built in Refrig, Bosch dishwasher, Thermadoor oven, granite counters, tumbled stone backsplash, Open floorplan offers flexibility for expansive Great Room with arch top windows across front of the building. Laundry in unit w/ Bosch washer & dryer, 2 ensuite Bedroom/Bathrooms w/ walk in closets fully laid out with organizers. Ample recessed lighting throughout. 9 foot ceilings, crown moulding. New C/T Bath in Bedroom 2 (2018). 1 car assigned (#18) plus guest spots in rear lot. Storage unit in basement.
Location
State PA
County Delaware
Area Radnor Twp (10436)
Zoning R
Rooms
Other Rooms Living Room, Dining Room, Primary Bedroom, Kitchen, Bedroom 1, Laundry
Basement Full
Main Level Bedrooms 2
Interior
Interior Features Primary Bath(s), Kitchen - Island, Butlers Pantry, Ceiling Fan(s), Sprinkler System, Elevator, Stall Shower, Breakfast Area
Hot Water Electric
Heating Gas, Forced Air
Cooling Central A/C
Flooring Wood
Equipment Cooktop, Oven - Self Cleaning, Dishwasher, Refrigerator, Disposal
Fireplace N
Window Features Energy Efficient
Appliance Cooktop, Oven - Self Cleaning, Dishwasher, Refrigerator, Disposal
Heat Source Natural Gas
Laundry Main Floor
Exterior
Utilities Available Cable TV
Amenities Available Other
Water Access N
Roof Type Flat
Accessibility Mobility Improvements
Garage N
Building
Story 1
Unit Features Garden 1 - 4 Floors
Sewer Public Sewer
Water Public
Architectural Style Other
Level or Stories 1
Additional Building Above Grade
Structure Type 9'+ Ceilings
New Construction N
Schools
Middle Schools Radnor
High Schools Radnor
School District Radnor Township
Others
Pets Allowed Y
HOA Fee Include Other
Senior Community No
Tax ID 36-03-01657-09
Ownership Condominium
Security Features Security System
Acceptable Financing Conventional
Listing Terms Conventional
Financing Conventional
Special Listing Condition Third Party Approval
Pets Allowed Case by Case Basis
Read Less
Want to know what your home might be worth? Contact us for a FREE valuation!

Our team is ready to help you sell your home for the highest possible price ASAP

Bought with Juliana Martell • Kurfiss Sotheby's International Realty

GET MORE INFORMATION





