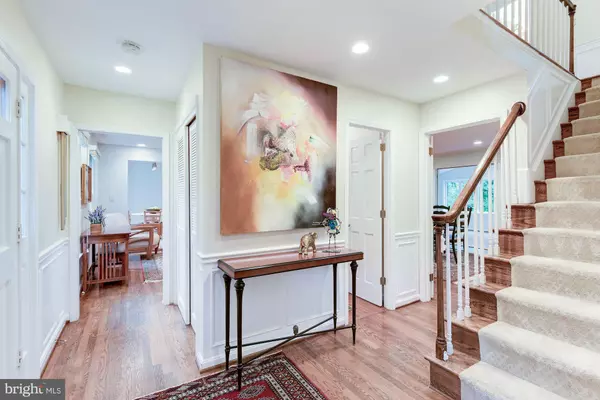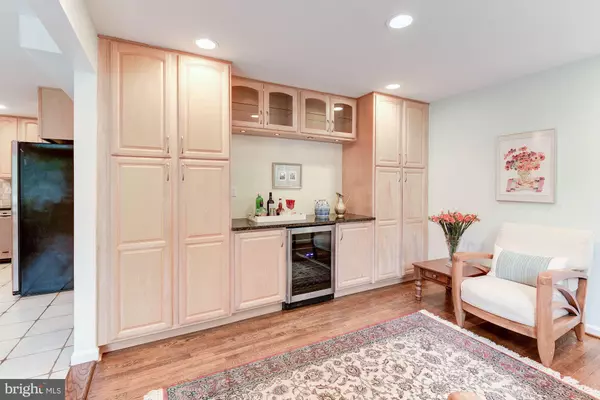$1,125,000
$1,149,900
2.2%For more information regarding the value of a property, please contact us for a free consultation.
1206 STABLE GATE CT Mclean, VA 22102
4 Beds
5 Baths
3,775 SqFt
Key Details
Sold Price $1,125,000
Property Type Single Family Home
Sub Type Detached
Listing Status Sold
Purchase Type For Sale
Square Footage 3,775 sqft
Price per Sqft $298
Subdivision Mc Lean Hunt
MLS Listing ID 1004223264
Sold Date 01/25/19
Style Colonial
Bedrooms 4
Full Baths 4
Half Baths 1
HOA Fees $16/ann
HOA Y/N Y
Abv Grd Liv Area 3,775
Originating Board MRIS
Year Built 1969
Annual Tax Amount $11,128
Tax Year 2017
Lot Size 0.345 Acres
Acres 0.35
Property Sub-Type Detached
Property Description
DREAM10+ HOUSE! CUL-DE-SAC, GORGEOUS VIEW FROM ALL WINDOWS OF THE HOUSE OF ENCHANTING GARDEN & MATURE TREES.. UPDATED KITCHEN, BATHROOMS, SUN ROOM, WOOD FLOORS ON 3 LEVELS, ALMOST NEW EQUIPMENTS & APPLIANCES. GREAT LOCATION, A FEW MILES TO TYSONS CORNER, METRO,UPPER SCALE SHOPPING BUSINESS DISTRICT, CLOSE TO I-66, I-495,123 RT.7 & DULLES TOLL RD. PROMINENT SCHOOL DISTRICT.THE STEAL OF THE YEAR
Location
State VA
County Fairfax
Zoning 121
Rooms
Other Rooms Living Room, Dining Room, Primary Bedroom, Bedroom 2, Bedroom 3, Kitchen, Family Room, Library, Foyer, Sun/Florida Room, Great Room
Basement Outside Entrance, Daylight, Full, Daylight, Partial, Fully Finished, Shelving, Walkout Level, Windows
Interior
Interior Features Attic, Kitchen - Gourmet, Built-Ins, Chair Railings, Upgraded Countertops, Crown Moldings, Primary Bath(s), Window Treatments, Floor Plan - Traditional
Hot Water Electric
Cooling Central A/C
Fireplaces Number 1
Fireplaces Type Equipment, Mantel(s), Screen
Equipment Dishwasher, Disposal, Dryer, Exhaust Fan, Extra Refrigerator/Freezer, Freezer, Icemaker, Microwave, Oven - Self Cleaning, Oven/Range - Gas, Refrigerator, Washer
Fireplace Y
Appliance Dishwasher, Disposal, Dryer, Exhaust Fan, Extra Refrigerator/Freezer, Freezer, Icemaker, Microwave, Oven - Self Cleaning, Oven/Range - Gas, Refrigerator, Washer
Heat Source Natural Gas
Exterior
Exterior Feature Deck(s), Porch(es)
Parking Features Garage Door Opener
Garage Spaces 2.0
Fence Partially
Water Access N
Accessibility None
Porch Deck(s), Porch(es)
Attached Garage 2
Total Parking Spaces 2
Garage Y
Building
Story 3+
Sewer Public Sewer
Water Public
Architectural Style Colonial
Level or Stories 3+
Additional Building Above Grade
New Construction N
Schools
Elementary Schools Spring Hill
High Schools Langley
School District Fairfax County Public Schools
Others
Senior Community No
Tax ID 29-2-4- -32
Ownership Fee Simple
SqFt Source Estimated
Special Listing Condition Standard
Read Less
Want to know what your home might be worth? Contact us for a FREE valuation!

Our team is ready to help you sell your home for the highest possible price ASAP

Bought with Martina Burns • RE/MAX Allegiance
GET MORE INFORMATION





