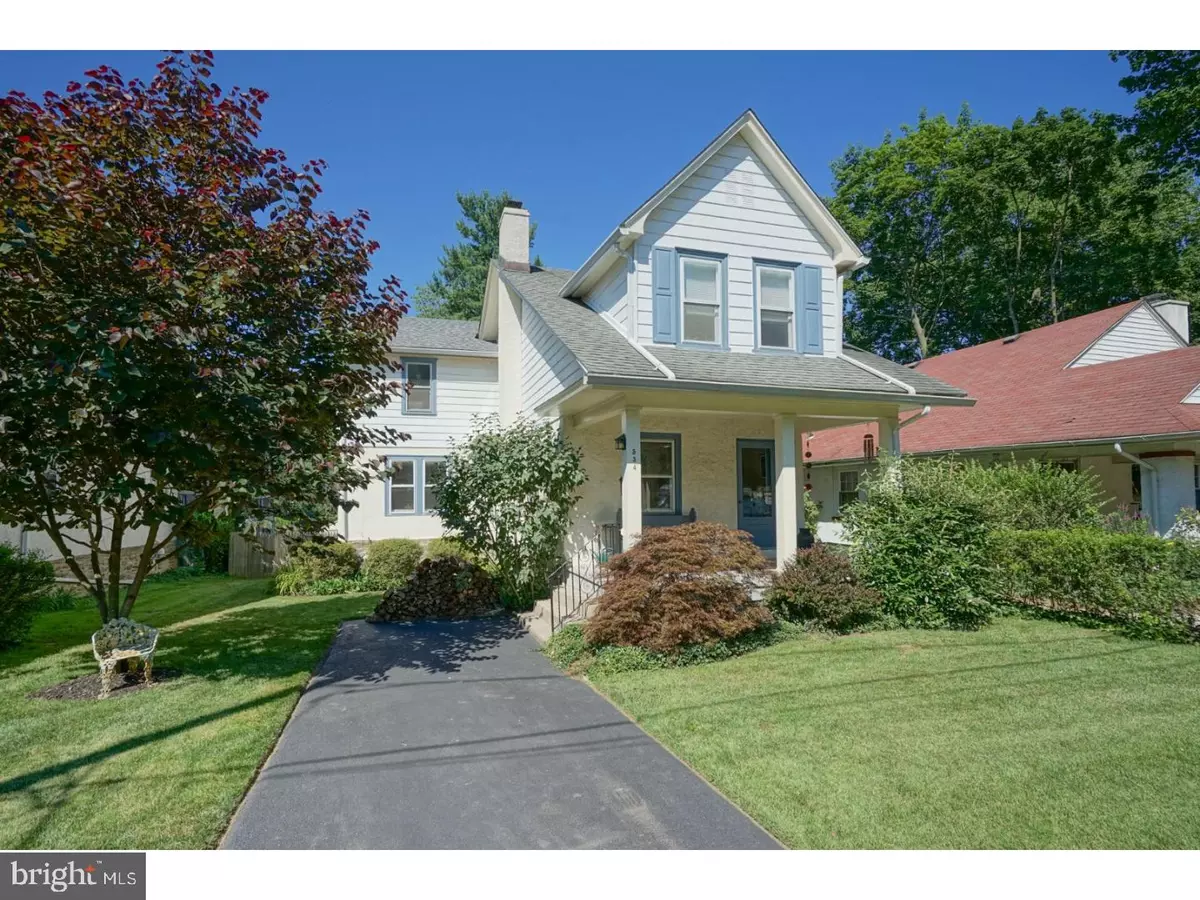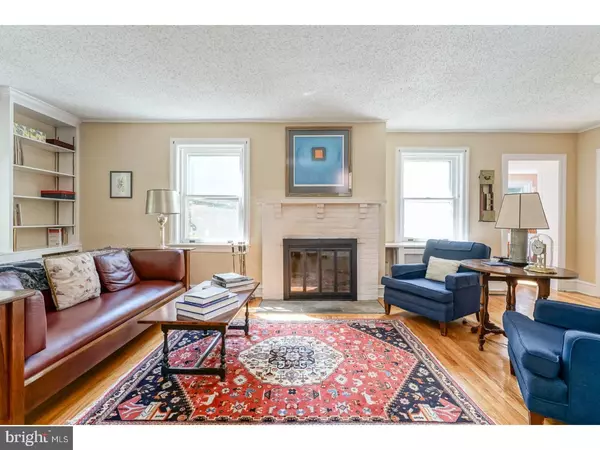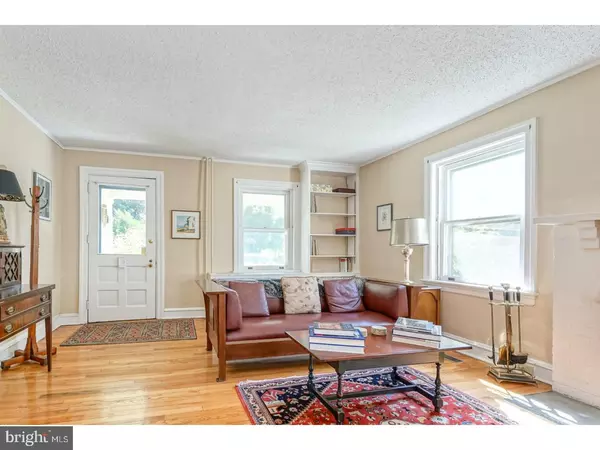$635,000
$675,000
5.9%For more information regarding the value of a property, please contact us for a free consultation.
534 DUDLEY AVE Narberth, PA 19072
4 Beds
3 Baths
2,465 SqFt
Key Details
Sold Price $635,000
Property Type Single Family Home
Sub Type Detached
Listing Status Sold
Purchase Type For Sale
Square Footage 2,465 sqft
Price per Sqft $257
Subdivision Narberth
MLS Listing ID 1002021788
Sold Date 01/25/19
Style Colonial
Bedrooms 4
Full Baths 2
Half Baths 1
HOA Y/N N
Abv Grd Liv Area 2,465
Originating Board TREND
Year Built 1926
Annual Tax Amount $9,116
Tax Year 2018
Lot Size 6,250 Sqft
Acres 0.14
Lot Dimensions 50X125
Property Description
Meticulously maintained and tastefully updated in beloved Narberth! Welcoming front porch, beautiful landscaping. Living room with magnificent natural light, wood-burning fireplace with brick hearth, honey-stained hardwoods, charming built-ins, custom shelving. New kitchen (2004) with oversized tiger maple custom cabinetry, granite surfaces, ceramic floors, backsplash, two-tier breakfast bar, sleek stainless Miele appliances, smart-design downdraft hood. Slate-tiled powder room, Trex deck. Luxurious owner's suite with vaulted ceilings, walk-in closet, private bath with frameless glass shower, jetted tub, quartz surfaces, heated towel rack, radiant heated tiled floor. Second-floor Miele laundry. Spacious bedrooms with generous closet space. Walk-up attic and full walk-out basement provide outstanding storage. Updated 200-amp service, multi-zoned heating & cooling, efficient tankless water heater. Spotless condition. Award-winning Lower Merion School District. Shows beautifully!
Location
State PA
County Montgomery
Area Narberth Boro (10612)
Zoning R2
Rooms
Other Rooms Living Room, Dining Room, Primary Bedroom, Kitchen, Family Room, Laundry, Attic
Basement Full, Unfinished, Drainage System
Interior
Interior Features Primary Bath(s), Butlers Pantry, Ceiling Fan(s), Water Treat System, Stall Shower, Breakfast Area
Hot Water Natural Gas, Instant Hot Water
Heating Gas, Hot Water, Radiator, Baseboard, Radiant, Zoned
Cooling Central A/C
Flooring Wood, Fully Carpeted, Tile/Brick, Stone
Fireplaces Number 1
Fireplaces Type Brick
Equipment Cooktop, Oven - Wall, Dishwasher, Disposal, Built-In Microwave
Fireplace Y
Appliance Cooktop, Oven - Wall, Dishwasher, Disposal, Built-In Microwave
Heat Source Natural Gas
Laundry Upper Floor
Exterior
Exterior Feature Deck(s), Porch(es)
Fence Other
Utilities Available Cable TV
Water Access N
Roof Type Pitched,Shingle
Accessibility None
Porch Deck(s), Porch(es)
Garage N
Building
Lot Description Level, Front Yard, Rear Yard, SideYard(s)
Story 2
Sewer Public Sewer
Water Public
Architectural Style Colonial
Level or Stories 2
Additional Building Above Grade
Structure Type Cathedral Ceilings
New Construction N
Schools
Elementary Schools Belmont Hills
Middle Schools Welsh Valley
School District Lower Merion
Others
Senior Community No
Tax ID 12-00-00868-002
Ownership Fee Simple
SqFt Source Assessor
Security Features Security System
Acceptable Financing Conventional
Listing Terms Conventional
Financing Conventional
Special Listing Condition Standard
Read Less
Want to know what your home might be worth? Contact us for a FREE valuation!

Our team is ready to help you sell your home for the highest possible price ASAP

Bought with Linda Theuer • BHHS Fox & Roach-Malvern

GET MORE INFORMATION





