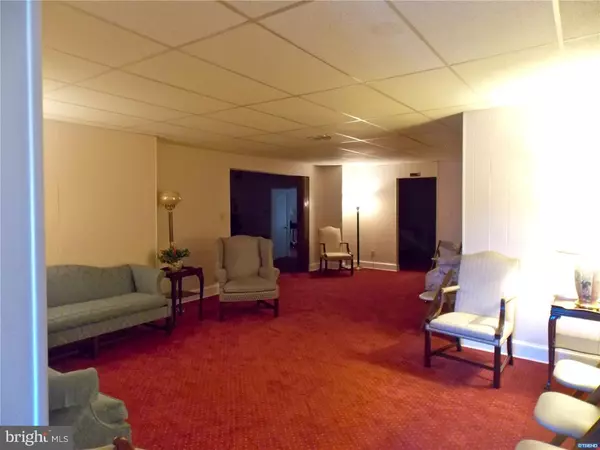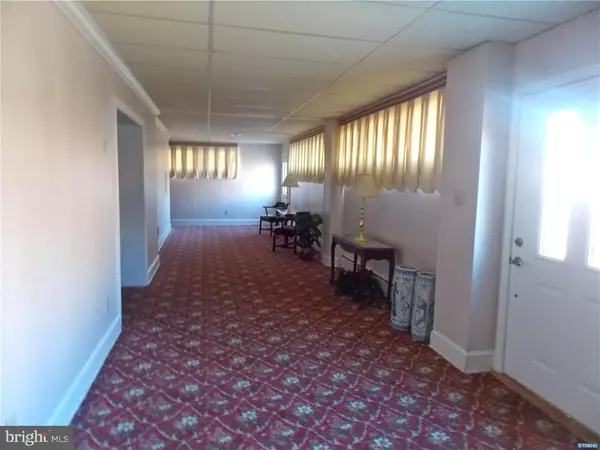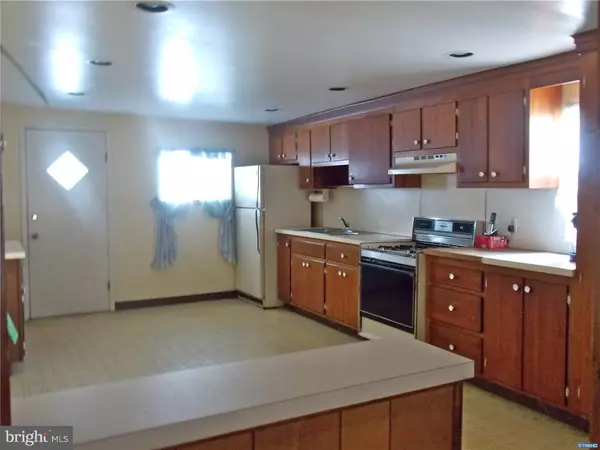$80,000
$100,000
20.0%For more information regarding the value of a property, please contact us for a free consultation.
605-609 S HARRISON ST Wilmington, DE 19805
4 Beds
5 Baths
9,583 Sqft Lot
Key Details
Sold Price $80,000
Property Type Single Family Home
Sub Type Detached
Listing Status Sold
Purchase Type For Sale
Subdivision Wilm #26
MLS Listing ID 1001201013
Sold Date 01/29/19
Style Traditional
Bedrooms 4
Full Baths 3
Half Baths 2
HOA Y/N N
Originating Board TREND
Year Built 1945
Annual Tax Amount $2,139
Tax Year 2017
Lot Size 9,583 Sqft
Acres 0.22
Lot Dimensions 88 x 110
Property Description
Don't miss out on a great investment opportunity! This property is a must see for anyone willing to customize all of this available space. This conveniently located property would be a perfect fit for a variety of community organizations in need of plenty of office/meeting space. It could also work well for someone who needs 2 buildings with two private driveways and 3+ attached garages with multiple uses in mind. Some of the features included are: several large rooms for conferences/organizational meetings, smaller rooms for office use and multiple bathrooms and two kitchen areas.Finally, one might even consider converting these buildings into multiple living units, as well. Additional room dimensions are not included in this MLS Property Description. The larger 3 story building room break down: large foyer area, 3 very large rooms, 3 smaller rooms, 3 bedroom sized rooms and 2 small rooms, 1 kitchen, 1.2 baths and plenty of storage area. The smaller 3 story building breakdown: 3 large rooms, 3 smaller rooms, 1 kitchen and 1.1 baths, extra storage areas and the attached garages. This property is being sold in as-is condition. The reduced listing price reflects it's current condition.Listing agent is related to seller.
Location
State DE
County New Castle
Area Wilmington (30906)
Zoning 26R-3
Rooms
Other Rooms Living Room, Dining Room, Primary Bedroom, Bedroom 2, Bedroom 3, Kitchen, Family Room, Bedroom 1, Laundry, Other, Attic
Basement Dirt Floor, Partial, Unfinished
Interior
Interior Features 2nd Kitchen, Kitchen - Eat-In
Hot Water Natural Gas
Heating Gas
Cooling Central A/C
Flooring Fully Carpeted, Vinyl, Wood
Fireplaces Type Non-Functioning
Fireplace N
Heat Source Natural Gas
Laundry None, Basement
Exterior
Parking Features Oversized
Garage Spaces 4.0
Water Access N
Accessibility None
Total Parking Spaces 4
Garage Y
Building
Lot Description Sloping
Story 3+
Sewer Public Sewer
Water Public
Architectural Style Traditional
Level or Stories 3+
Additional Building Above Grade, Below Grade
Structure Type 9'+ Ceilings
New Construction N
Schools
School District Christina
Others
Senior Community No
Tax ID 26-042.10-127 & 128
Ownership Fee Simple
SqFt Source Estimated
Special Listing Condition Standard
Read Less
Want to know what your home might be worth? Contact us for a FREE valuation!

Our team is ready to help you sell your home for the highest possible price ASAP

Bought with Grimly Foret • RE/MAX Elite

GET MORE INFORMATION





