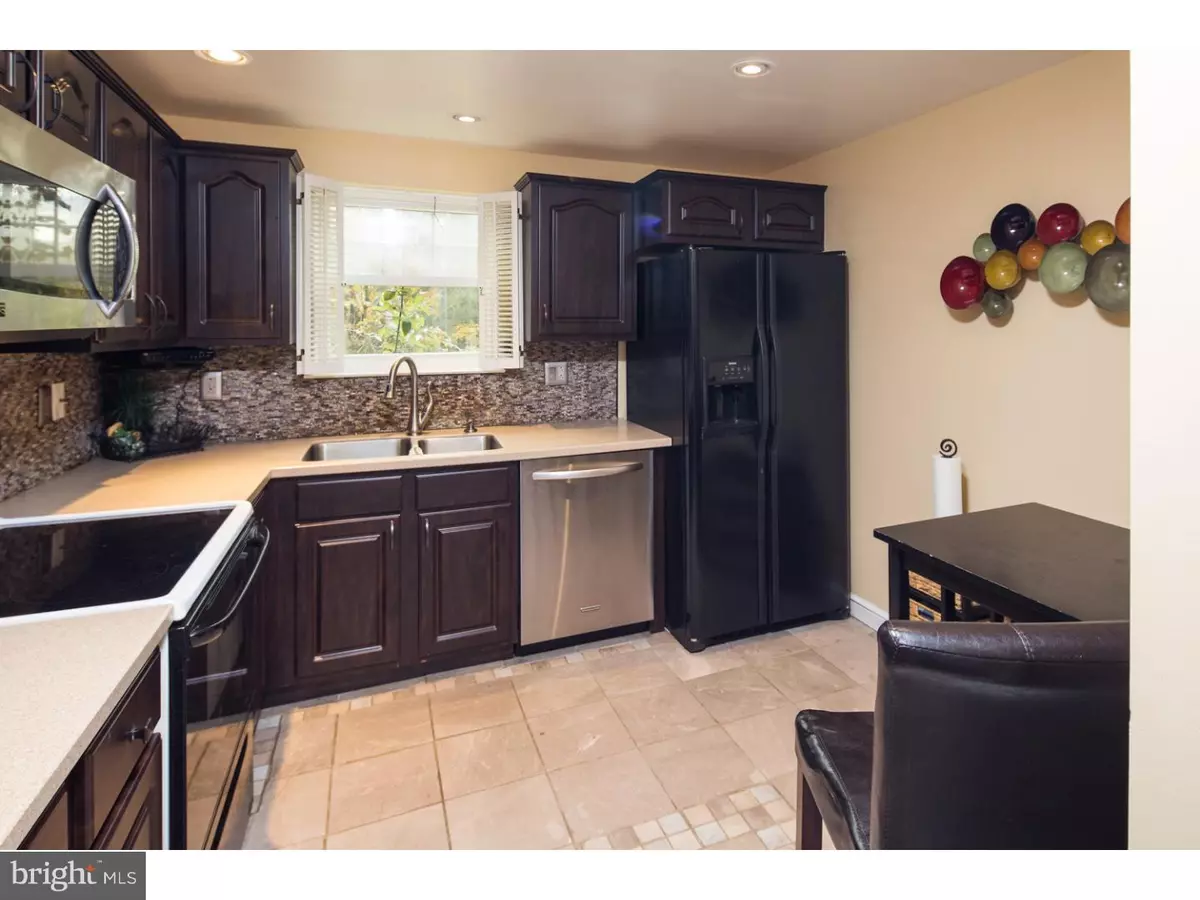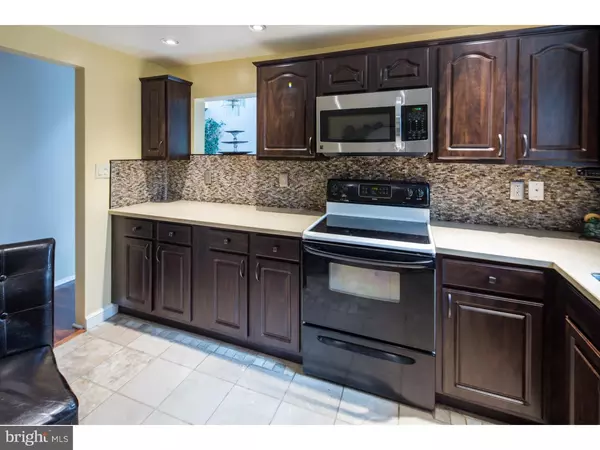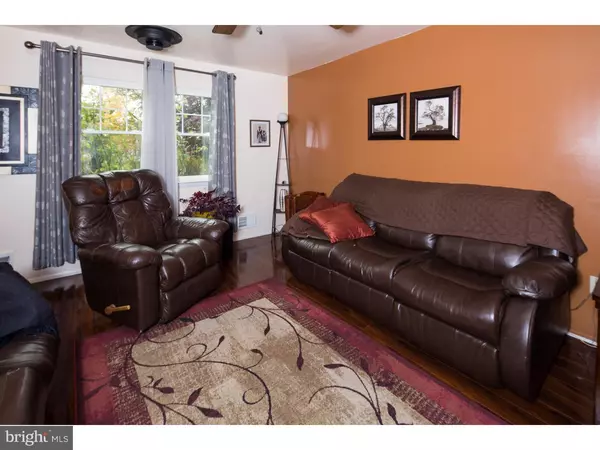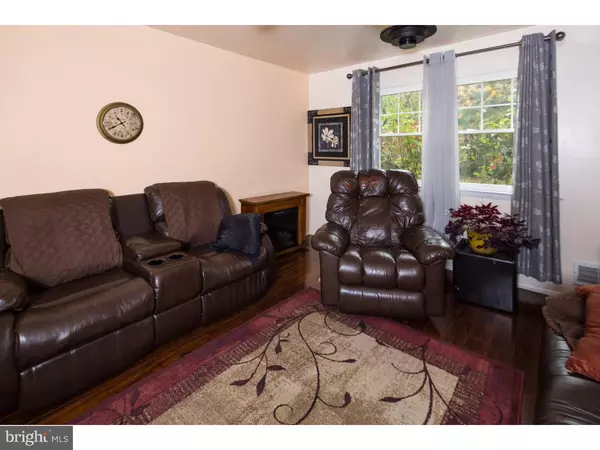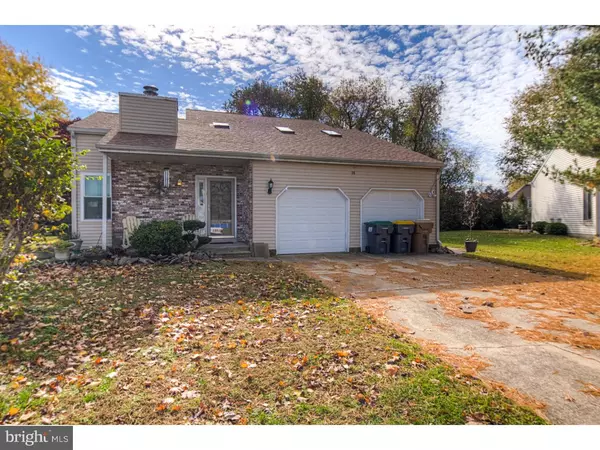$235,000
$239,900
2.0%For more information regarding the value of a property, please contact us for a free consultation.
34 QUINDOME DR New Castle, DE 19720
3 Beds
2 Baths
1,650 SqFt
Key Details
Sold Price $235,000
Property Type Single Family Home
Sub Type Detached
Listing Status Sold
Purchase Type For Sale
Square Footage 1,650 sqft
Price per Sqft $142
Subdivision Beaver Brook Crest
MLS Listing ID DENC224266
Sold Date 01/30/19
Style Contemporary
Bedrooms 3
Full Baths 2
HOA Y/N N
Abv Grd Liv Area 1,650
Originating Board TREND
Year Built 1988
Annual Tax Amount $1,907
Tax Year 2017
Lot Size 0.290 Acres
Acres 0.29
Lot Dimensions 50X163
Property Description
Rare opportunity to own a house in Beaver Brook Crest with a BASEMENT. This 4 bedroom, 2 bath home is in move-in condition and has been lovingly maintained. Step into the living room with vaulted ceilings, skylights and a wood burning fireplace that lead into the dining room with hardwood floors. The newly designed kitchen has Corian counter-tops, ceramic backsplash, 2 pantries, and ceramic flooring. The main bedroom is currently being used as a family room with hardwood flooring that can be easily used as a bedroom with a private entrance. This space can also be used as an in-law suite. The main full bathroom with walk-in shower is adjacent to the family room/bedroom. The 2 car garage has been converted into a 1 car garage to add an extra room that can be used an office or whatever your heart desires. Three spacious bedrooms with ample closet space are on the upper level with a hall bath. Enjoy skylights in the front bedroom. This house offers peace of mind as the roof, HVAC, hot water heater and windows including the slider have been updated. Flat backyard situated on 0.29 acres with a patio. Tree lined backyard offers privacy. Close to major routes, medical facilities, and recreational gatherings.
Location
State DE
County New Castle
Area New Castle/Red Lion/Del.City (30904)
Zoning NC6.5
Rooms
Other Rooms Living Room, Dining Room, Primary Bedroom, Bedroom 2, Bedroom 3, Kitchen, Family Room, Bedroom 1, Other
Basement Partial, Unfinished
Interior
Interior Features Butlers Pantry, Skylight(s), Ceiling Fan(s), Kitchen - Eat-In
Hot Water Electric
Heating Electric, Forced Air
Cooling Central A/C
Flooring Wood, Fully Carpeted, Tile/Brick
Fireplaces Number 2
Fireplaces Type Stone
Fireplace Y
Heat Source Electric
Laundry Main Floor
Exterior
Exterior Feature Porch(es)
Parking Features Built In
Garage Spaces 4.0
Water Access N
Roof Type Shingle
Accessibility None
Porch Porch(es)
Attached Garage 1
Total Parking Spaces 4
Garage Y
Building
Lot Description Level
Story 2
Sewer Public Sewer
Water Public
Architectural Style Contemporary
Level or Stories 2
Additional Building Above Grade
New Construction N
Schools
School District Colonial
Others
Senior Community No
Tax ID 10-041.10-051
Ownership Fee Simple
SqFt Source Assessor
Acceptable Financing Conventional, VA, FHA 203(b)
Listing Terms Conventional, VA, FHA 203(b)
Financing Conventional,VA,FHA 203(b)
Special Listing Condition Standard
Read Less
Want to know what your home might be worth? Contact us for a FREE valuation!

Our team is ready to help you sell your home for the highest possible price ASAP

Bought with Nicole Geames • Long & Foster Real Estate, Inc.

GET MORE INFORMATION

