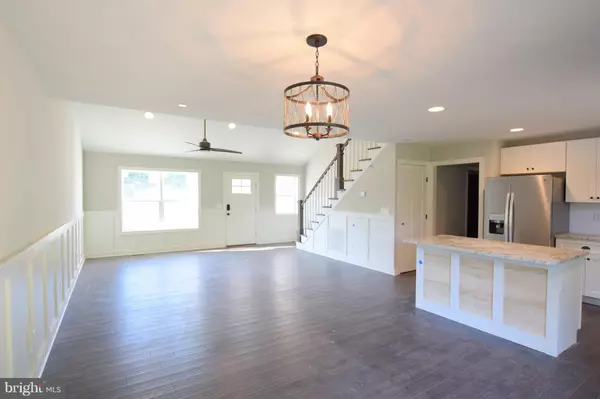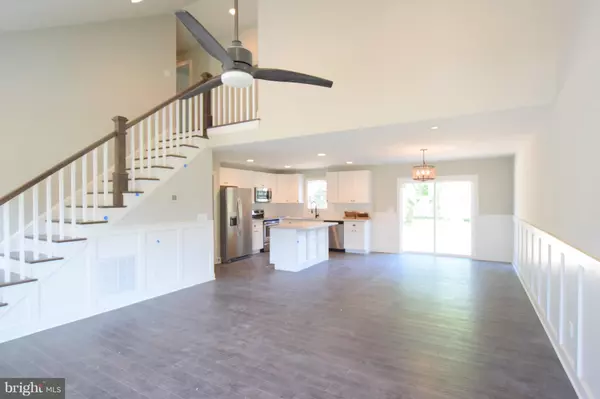$379,500
$384,900
1.4%For more information regarding the value of a property, please contact us for a free consultation.
329 VIRGINIA RD Stevensville, MD 21666
4 Beds
3 Baths
1,850 SqFt
Key Details
Sold Price $379,500
Property Type Single Family Home
Sub Type Detached
Listing Status Sold
Purchase Type For Sale
Square Footage 1,850 sqft
Price per Sqft $205
Subdivision Kent Island Estates
MLS Listing ID 1002294258
Sold Date 01/29/19
Style Craftsman
Bedrooms 4
Full Baths 2
Half Baths 1
HOA Fees $2/ann
HOA Y/N Y
Abv Grd Liv Area 1,850
Originating Board MRIS
Year Built 2018
Annual Tax Amount $1,045
Tax Year 2017
Lot Size 0.740 Acres
Acres 0.74
Property Description
ALMOST COMPLETE! NO ECONOMIC BENEFIT ASSESSMENT TO THE BUYER!!! Craftsman detail. Entry level master BR with attached bath. Large open concept living space with designer kitchen. Wainscoting adds charm. Kitchen with granite counter tops and SS appliances. 4 BR. Wood flooring. Beautiful over-sized lot. Walk to neighborhood beach. See the Chesapeake Bay on all your walks around the neighborhood. Views from your own front yard!
Location
State MD
County Queen Annes
Zoning NC-20
Rooms
Main Level Bedrooms 1
Interior
Interior Features Kitchen - Island, Combination Kitchen/Living, Primary Bath(s), Entry Level Bedroom, Upgraded Countertops, Wood Floors
Hot Water Electric
Heating Heat Pump(s)
Cooling Heat Pump(s)
Equipment Dishwasher, Oven/Range - Electric, Refrigerator, Microwave, Oven - Self Cleaning, Water Heater
Fireplace N
Appliance Dishwasher, Oven/Range - Electric, Refrigerator, Microwave, Oven - Self Cleaning, Water Heater
Heat Source Electric
Exterior
Parking Features Garage - Front Entry, Garage Door Opener
Garage Spaces 2.0
Water Access N
Accessibility None
Attached Garage 2
Total Parking Spaces 2
Garage Y
Building
Story 2
Sewer Public Sewer
Water Well
Architectural Style Craftsman
Level or Stories 2
Additional Building Above Grade
New Construction Y
Schools
School District Queen Anne'S County Public Schools
Others
Senior Community No
Tax ID 1804030389
Ownership Fee Simple
SqFt Source Assessor
Special Listing Condition Standard
Read Less
Want to know what your home might be worth? Contact us for a FREE valuation!

Our team is ready to help you sell your home for the highest possible price ASAP

Bought with Lori A. Willis • CENTURY 21 New Millennium
GET MORE INFORMATION





