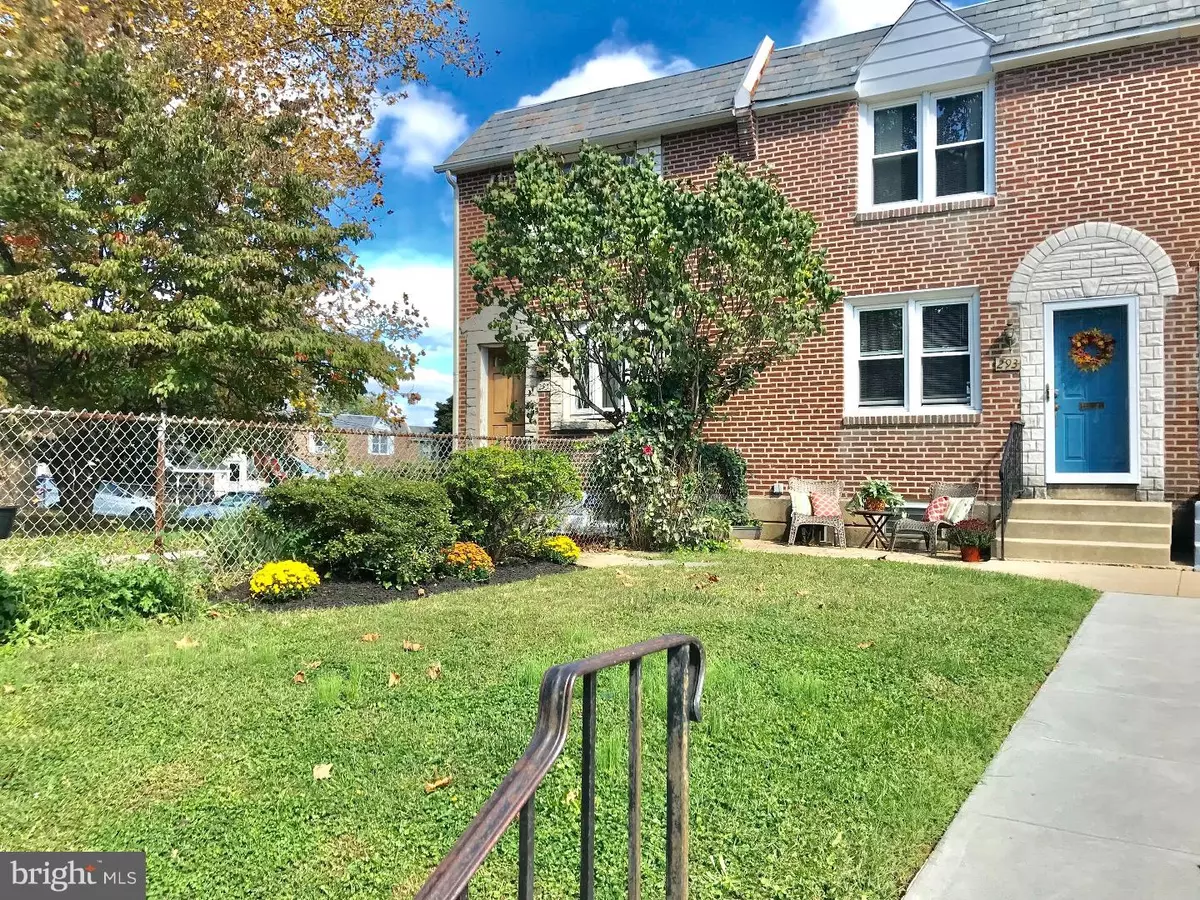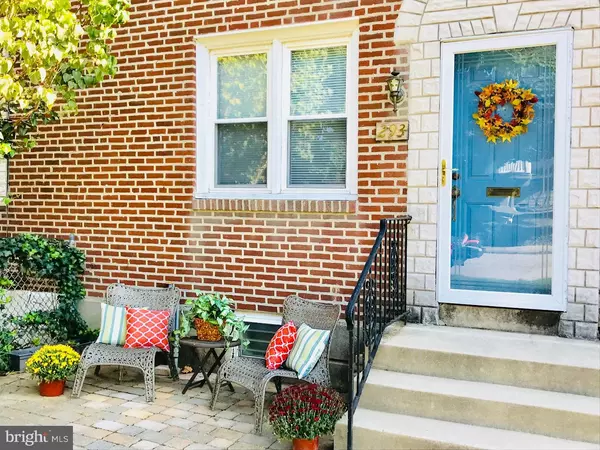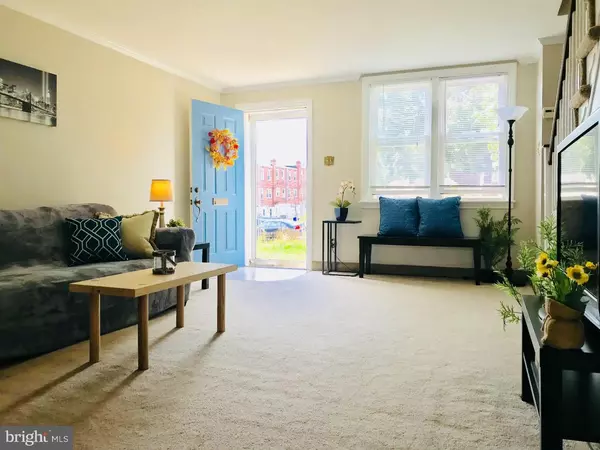$133,000
$133,000
For more information regarding the value of a property, please contact us for a free consultation.
293 SEVEN OAKS DR Clifton Heights, PA 19018
3 Beds
3 Baths
1,152 SqFt
Key Details
Sold Price $133,000
Property Type Townhouse
Sub Type Interior Row/Townhouse
Listing Status Sold
Purchase Type For Sale
Square Footage 1,152 sqft
Price per Sqft $115
Subdivision Westbrook Park
MLS Listing ID 1008357132
Sold Date 11/26/18
Style Colonial
Bedrooms 3
Full Baths 3
HOA Y/N N
Abv Grd Liv Area 1,152
Originating Board TREND
Year Built 1949
Annual Tax Amount $4,648
Tax Year 2018
Lot Size 1,437 Sqft
Acres 0.03
Lot Dimensions 16X120
Property Description
Fantastic "Westbrook Park" Town home waiting for its new owner! This Home has an Inviting & Spacious Living Room, formal dining room and well appointed eat-in Kitchen with newer stainless steel appliances. The second level offers a large master bedroom, main hall bath that was completey remodeled with custom tile floor and all new tiled shower surround with mosaic stone & glass inlay,recessed shelf and a stone corner shelf. Main bath was also freshly painted,has a new modern vanity and toilet with all plumbing replaced! The lower level is awesome with its large room thats great to relax or host a get together with its full second bath with shower stall and the convenient "Wet Bar"! Other features include laundry area, attached garage, private parking space,front paver patio,and close proximity to parks,transportation and near by shopping. You can take a walk down the street to Scullion field and playground. Clifton Heights offer many yearly events such as the 4th of July Fireworks,Carnival,parades,and their tradition of great sporting events!! Lots of Pride and Traditions in this Fantastic community ! Make your appointment to see this home at great value.
Location
State PA
County Delaware
Area Upper Darby Twp (10416)
Zoning RES
Rooms
Other Rooms Living Room, Dining Room, Primary Bedroom, Bedroom 2, Kitchen, Family Room, Bedroom 1
Basement Partial, Outside Entrance
Interior
Interior Features Kitchen - Eat-In
Hot Water Natural Gas
Heating Forced Air
Cooling Central A/C
Fireplace N
Heat Source Natural Gas
Laundry Basement
Exterior
Exterior Feature Patio(s)
Parking Features Built In
Garage Spaces 2.0
Water Access N
Roof Type Flat
Accessibility None
Porch Patio(s)
Attached Garage 1
Total Parking Spaces 2
Garage Y
Building
Story 2
Sewer Public Sewer
Water Public
Architectural Style Colonial
Level or Stories 2
Additional Building Above Grade
New Construction N
Schools
School District Upper Darby
Others
Senior Community No
Tax ID 16-13-03071-00
Ownership Fee Simple
SqFt Source Estimated
Acceptable Financing Conventional, VA, FHA 203(b)
Listing Terms Conventional, VA, FHA 203(b)
Financing Conventional,VA,FHA 203(b)
Special Listing Condition Standard
Read Less
Want to know what your home might be worth? Contact us for a FREE valuation!

Our team is ready to help you sell your home for the highest possible price ASAP

Bought with Norman S Carey • Long & Foster-Folsom

GET MORE INFORMATION





