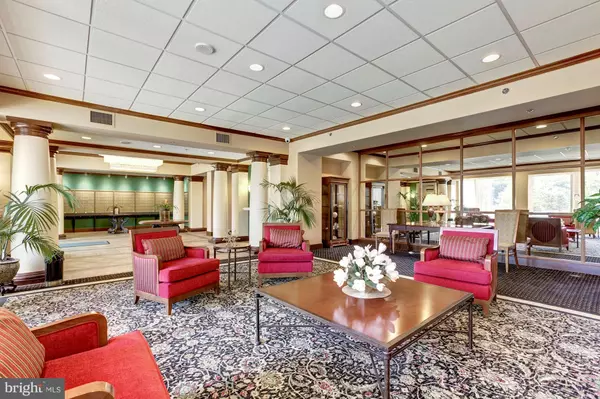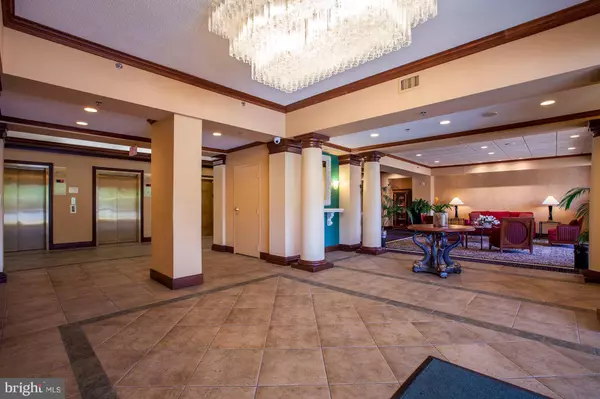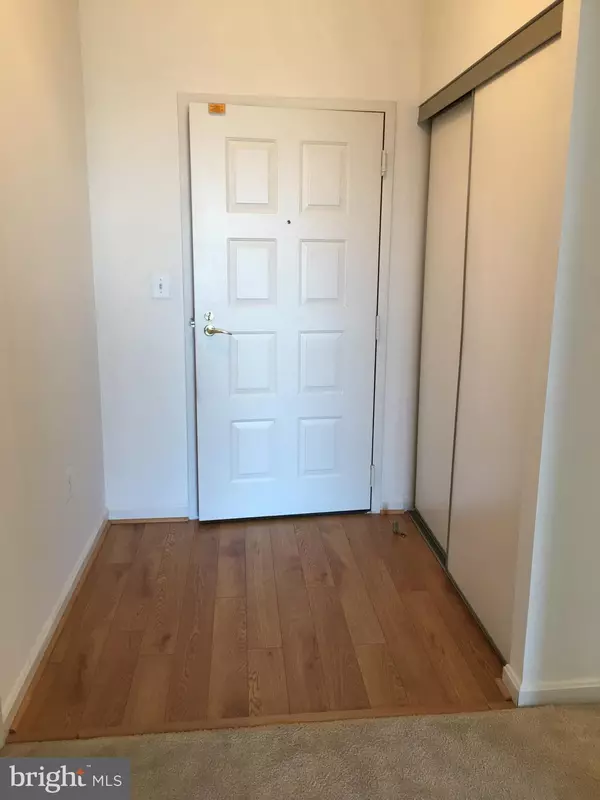$240,000
$239,900
For more information regarding the value of a property, please contact us for a free consultation.
3100 N LEISURE WORLD BLVD #816 Silver Spring, MD 20906
2 Beds
2 Baths
1,035 SqFt
Key Details
Sold Price $240,000
Property Type Condo
Sub Type Condo/Co-op
Listing Status Sold
Purchase Type For Sale
Square Footage 1,035 sqft
Price per Sqft $231
Subdivision Leisure World
MLS Listing ID MDMC102740
Sold Date 01/31/19
Style Other
Bedrooms 2
Full Baths 2
Condo Fees $528/mo
HOA Y/N Y
Abv Grd Liv Area 1,035
Originating Board BRIGHT
Year Built 2004
Annual Tax Amount $2,083
Tax Year 2018
Property Description
"B" MODEL IN THE OVERLOOK WITH GARAGE SPACE RIGHT NEXT TO BUILDING DOOR! AGE 55+ GATED COMMUNITY. TWO BEDROOMS, 2 BATHS, LIVING RM, SEPARATE DINING RM, TABLE SPACE KITCHEN, ENCLOSED BALCONY WITH SWEEPING VIEW, EXTRA STORAGE IN BUILDING. AGE 55+ COMMUNITY WITH TWO CLUBHOUSES, INDOOR & OUTDOOR POOLS, 18 HOLE GOLF COURSE, 24 HOUR SECURITY, COMMUNITY BUS, RESTAURANTS, ART & CERAMIC STUDIOS, WOODWORKING SHOP, LIBRARY, MEETING & PARTY ROOMS, AND MUCH MORE! ACTIVITIES GALORE! AND DON'T FORGET THAT GARAGE SPACE!
Location
State MD
County Montgomery
Zoning PRC
Rooms
Other Rooms Living Room, Dining Room, Primary Bedroom, Bedroom 2, Kitchen, Foyer, Sun/Florida Room
Main Level Bedrooms 2
Interior
Interior Features Carpet, Entry Level Bedroom, Floor Plan - Traditional, Formal/Separate Dining Room, Kitchen - Table Space, Primary Bath(s), Sprinkler System, Stall Shower, Window Treatments
Hot Water 60+ Gallon Tank
Heating Central
Cooling Central A/C
Equipment Built-In Range, Dishwasher, Disposal, Dryer - Electric, Microwave, Oven/Range - Electric, Range Hood, Refrigerator, Washer, Washer/Dryer Stacked
Furnishings No
Fireplace N
Window Features Double Pane,Screens
Appliance Built-In Range, Dishwasher, Disposal, Dryer - Electric, Microwave, Oven/Range - Electric, Range Hood, Refrigerator, Washer, Washer/Dryer Stacked
Heat Source Natural Gas
Laundry Washer In Unit, Dryer In Unit
Exterior
Parking Features Garage Door Opener, Inside Access, Other
Garage Spaces 1.0
Utilities Available Cable TV, DSL Available, Electric Available, Natural Gas Available, Phone Available, Sewer Available, Water Available
Amenities Available Art Studio, Bank / Banking On-site, Bar/Lounge, Cable, Club House, Common Grounds, Community Center, Elevator, Extra Storage, Fitness Center, Game Room, Gated Community, Golf Club, Golf Course, Golf Course Membership Available, Jog/Walk Path, Library, Newspaper Service, Party Room, Pool - Indoor, Pool - Outdoor, Pool Mem Avail, Putting Green, Reserved/Assigned Parking, Retirement Community, Security, Storage Bin, Tennis Courts, Other
Water Access N
Accessibility Doors - Lever Handle(s), Elevator
Attached Garage 1
Total Parking Spaces 1
Garage Y
Building
Story 1
Unit Features Hi-Rise 9+ Floors
Sewer Public Sewer
Water Public
Architectural Style Other
Level or Stories 1
Additional Building Above Grade, Below Grade
New Construction N
Schools
School District Montgomery County Public Schools
Others
HOA Fee Include Bus Service,Cable TV,Common Area Maintenance,Custodial Services Maintenance,Ext Bldg Maint,Insurance,Lawn Maintenance,Management,Parking Fee,Recreation Facility,Reserve Funds,Road Maintenance,Security Gate,Sewer,Snow Removal,Trash,Water,Other
Senior Community Yes
Age Restriction 55
Tax ID 161303445836
Ownership Condominium
Security Features 24 hour security,Fire Detection System,Main Entrance Lock,Security Gate,Smoke Detector,Sprinkler System - Indoor
Acceptable Financing Cash, Conventional
Horse Property N
Listing Terms Cash, Conventional
Financing Cash,Conventional
Special Listing Condition Standard
Read Less
Want to know what your home might be worth? Contact us for a FREE valuation!

Our team is ready to help you sell your home for the highest possible price ASAP

Bought with Janice M Fife • Weichert, REALTORS
GET MORE INFORMATION





