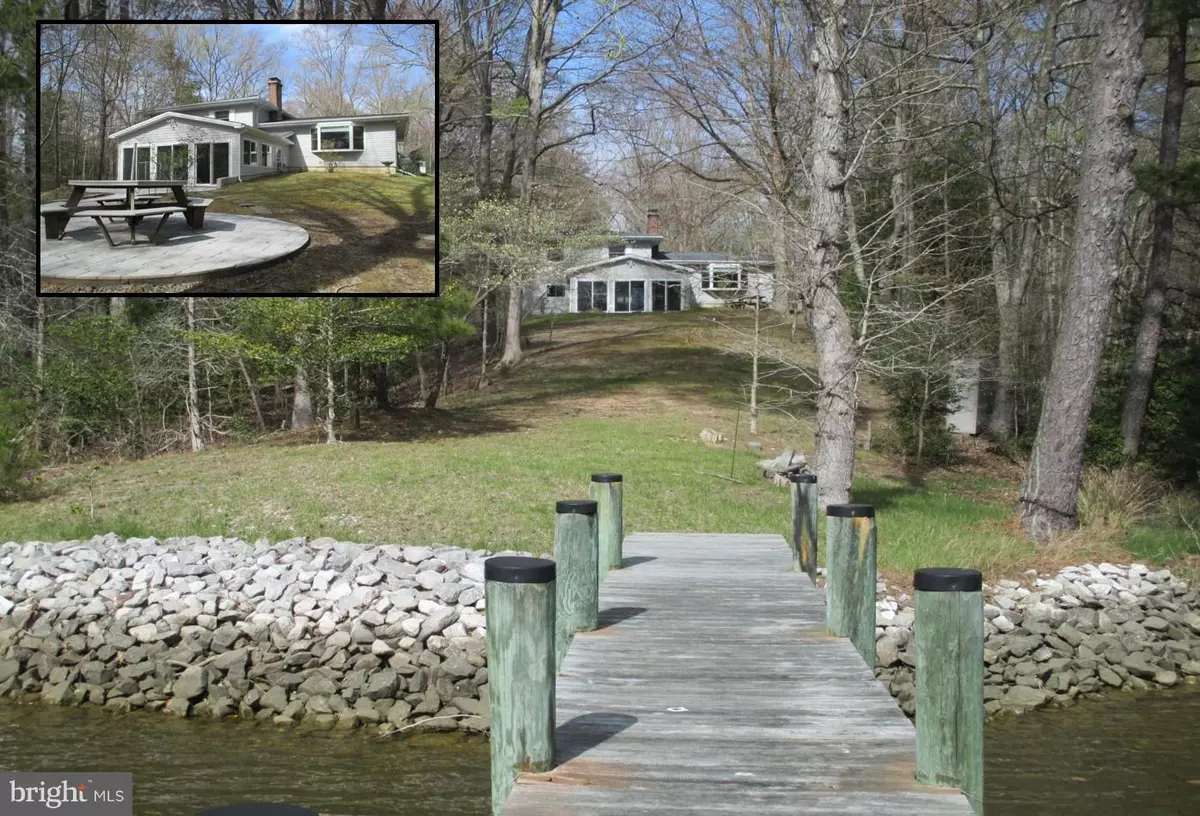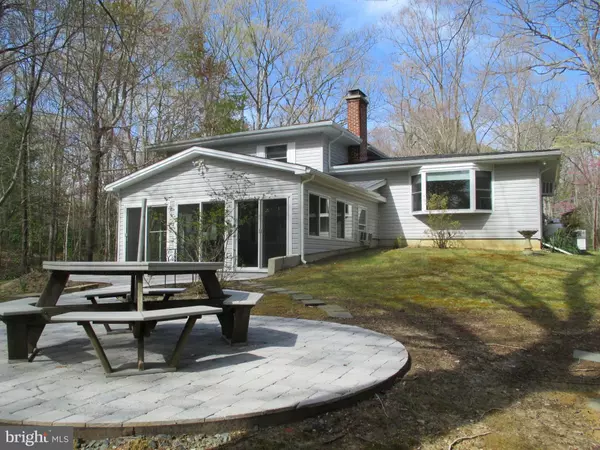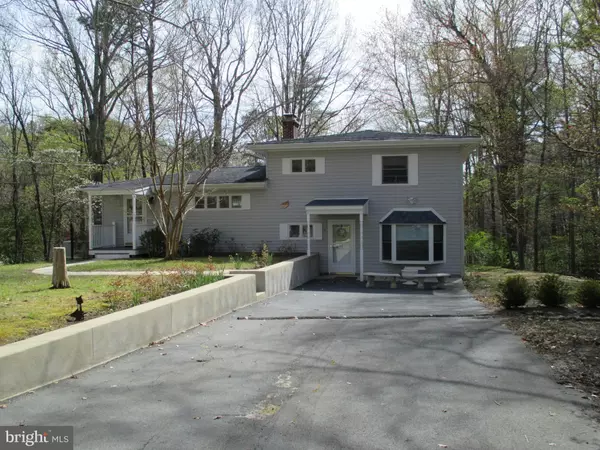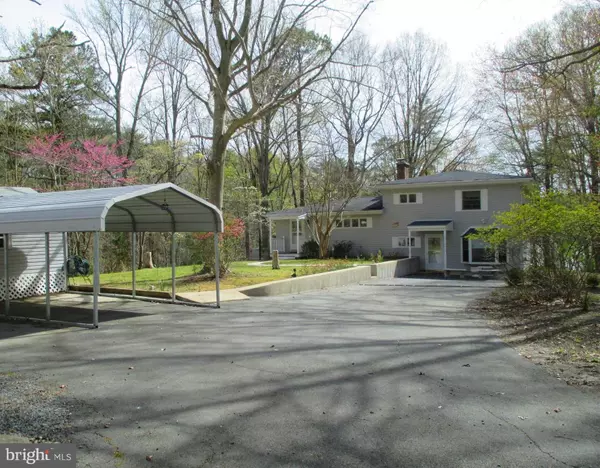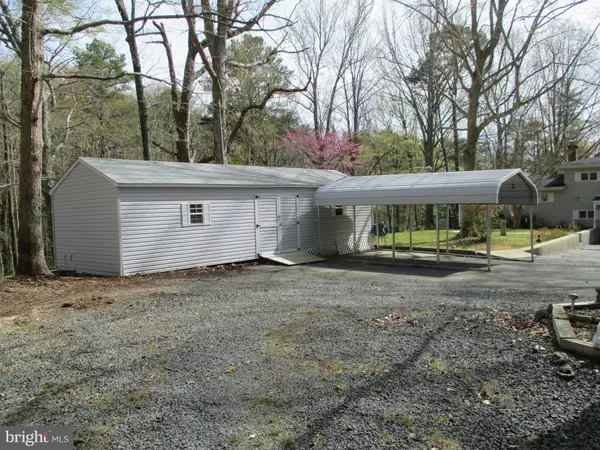$387,000
$426,900
9.3%For more information regarding the value of a property, please contact us for a free consultation.
13250 ST JOHNS CREEK RD Lusby, MD 20657
3 Beds
2 Baths
1,921 SqFt
Key Details
Sold Price $387,000
Property Type Single Family Home
Sub Type Detached
Listing Status Sold
Purchase Type For Sale
Square Footage 1,921 sqft
Price per Sqft $201
Subdivision None Available
MLS Listing ID 1001189786
Sold Date 01/18/19
Style Split Level
Bedrooms 3
Full Baths 2
HOA Y/N N
Abv Grd Liv Area 1,921
Originating Board MRIS
Year Built 1960
Annual Tax Amount $3,581
Tax Year 2017
Lot Size 2.510 Acres
Acres 2.51
Property Description
$10,000 Buyer Credit !Waterfront home on 3.5 acres. Peaceful & quiet location on a peninsula of land surrounded by woods. Great views! Open area has 3 sheds, carport & paved circular driveway area. Split level home w/4 levels & seasonal glassed porch w/ hot tub.Very well kept & ready for new owner. New septic just installed. Perfect place to hide & unwind.11.8 Ac adjoining parcel for sale too!
Location
State MD
County Calvert
Zoning R
Direction West
Rooms
Other Rooms Living Room, Dining Room, Primary Bedroom, Bedroom 2, Bedroom 3, Kitchen, Family Room, Basement, Sun/Florida Room, Laundry
Basement Shelving, Unfinished
Interior
Interior Features Dining Area, Breakfast Area, Primary Bath(s), Wood Floors, Wood Stove, Floor Plan - Traditional
Hot Water Electric
Heating Hot Water
Cooling Ceiling Fan(s), Window Unit(s)
Fireplaces Number 1
Fireplaces Type Fireplace - Glass Doors, Heatilator
Equipment Washer/Dryer Hookups Only, Dishwasher, Dryer, Exhaust Fan, Oven/Range - Gas, Range Hood, Refrigerator, Washer, Water Conditioner - Owned, Water Heater
Fireplace Y
Window Features Insulated,Screens
Appliance Washer/Dryer Hookups Only, Dishwasher, Dryer, Exhaust Fan, Oven/Range - Gas, Range Hood, Refrigerator, Washer, Water Conditioner - Owned, Water Heater
Heat Source Oil
Exterior
Exterior Feature Patio(s), Porch(es)
Waterfront Description Rip-Rap
Water Access Y
Water Access Desc Boat - Powered,Canoe/Kayak,Fishing Allowed,Personal Watercraft (PWC),Private Access,Sail,Swimming Allowed,Waterski/Wakeboard
View Water, Trees/Woods, Pasture
Roof Type Asphalt
Street Surface Gravel
Accessibility None
Porch Patio(s), Porch(es)
Garage N
Building
Lot Description Backs to Trees, Partly Wooded, Rip-Rapped, Trees/Wooded, Secluded
Story 3+
Sewer Septic Exists
Water Well
Architectural Style Split Level
Level or Stories 3+
Additional Building Above Grade
New Construction N
Schools
Elementary Schools Dowell
Middle Schools Mill Creek
High Schools Patuxent
School District Calvert County Public Schools
Others
Senior Community No
Tax ID 0501222929
Ownership Fee Simple
SqFt Source Estimated
Special Listing Condition Standard
Read Less
Want to know what your home might be worth? Contact us for a FREE valuation!

Our team is ready to help you sell your home for the highest possible price ASAP

Bought with Gilbert E Poudrier Jr. • EXIT 1 Stop Realty
GET MORE INFORMATION

