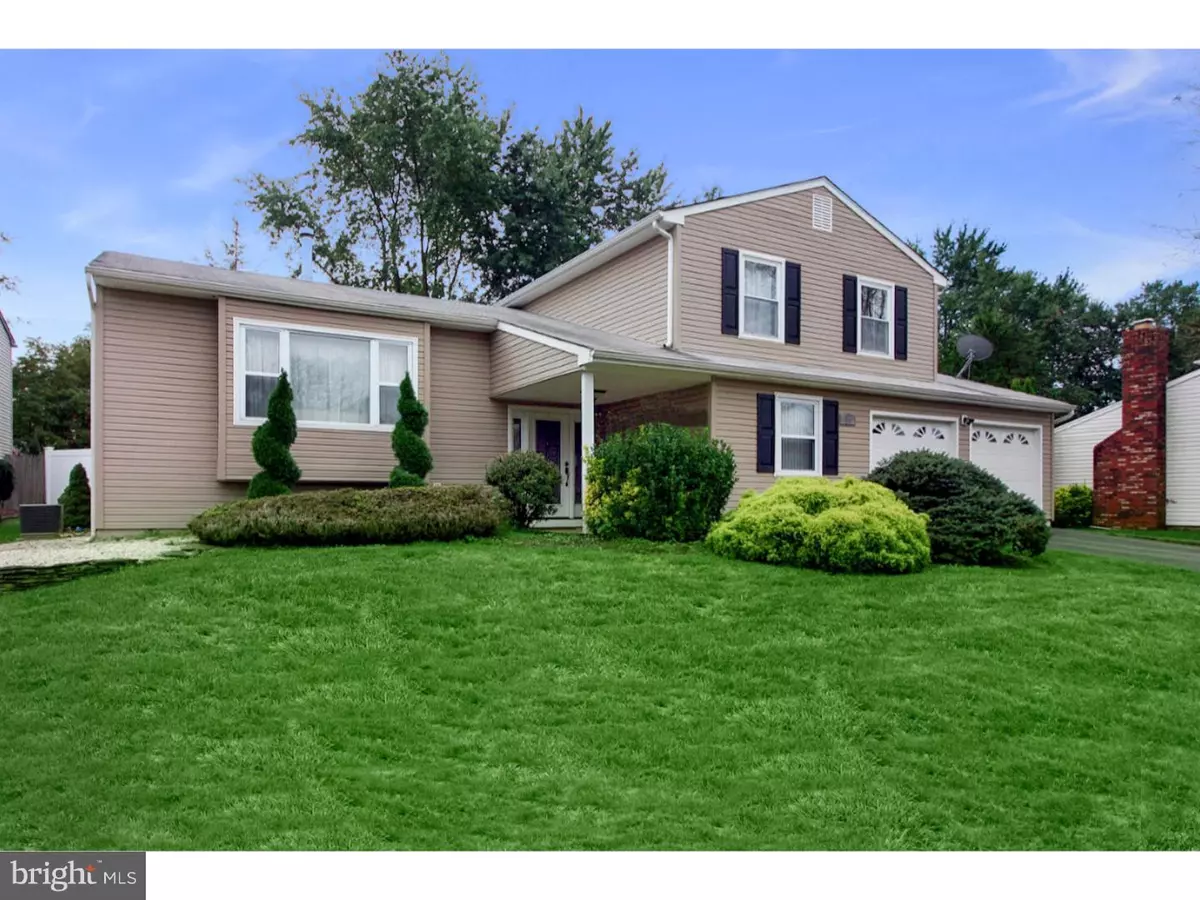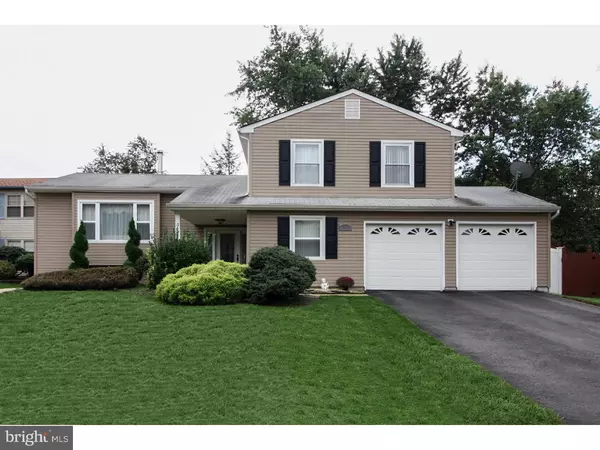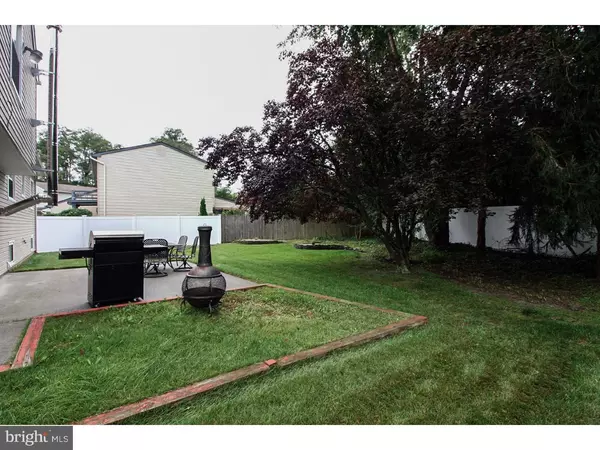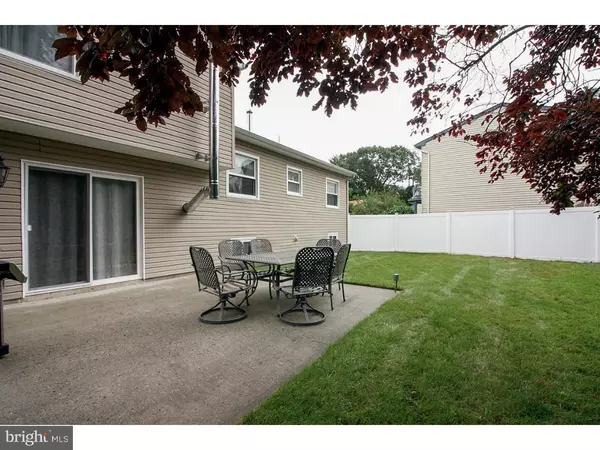$372,500
$385,000
3.2%For more information regarding the value of a property, please contact us for a free consultation.
16 NANTUCKET CT Howell, NJ 07731
3 Beds
1 Bath
1,800 SqFt
Key Details
Sold Price $372,500
Property Type Single Family Home
Sub Type Detached
Listing Status Sold
Purchase Type For Sale
Square Footage 1,800 sqft
Price per Sqft $206
Subdivision Glen Arden
MLS Listing ID 1009933644
Sold Date 02/01/19
Style Other,Split Level
Bedrooms 3
Full Baths 1
HOA Fees $27/ann
HOA Y/N Y
Abv Grd Liv Area 1,800
Originating Board TREND
Year Built 1979
Annual Tax Amount $7,128
Tax Year 2018
Lot Size 8,276 Sqft
Acres 0.19
Lot Dimensions 0X0
Property Description
UPCOMING OPEN HOUSE 10/28 CANCELED! 3 bedroom, 2.5 bathroom split-level home on a quiet cul-de-sac selling with a one year home warranty. The home features a bonus room/office space and hardwood flooring throughout the living, dining, and family rooms. An open floor concept was utilized on the main and lower levels. The living room features a large bay window providing plenty of natural light. Eat-in kitchen was renovated with beautiful granite counter tops and elegant faux brick back splash. Cozy family room boasts a newer wood burning stove, faux brick, and rustic exposed wooden beams that provide the home with great character. The wood burning stove cuts down on heating bills immensely. The large master bedroom features a renovated master bathroom with a shower area that is tiled to the ceiling. The hallway bathroom was fully renovated with tile to the ceiling in the tub area and a tasteful vanity with stone counter top. Each of the bedrooms has its own respective ceiling fan. The home features a fully fenced yard and a attached 2 car garage.
Location
State NJ
County Monmouth
Area Howell Twp (21321)
Zoning RC-1
Rooms
Other Rooms Living Room, Dining Room, Primary Bedroom, Bedroom 2, Kitchen, Family Room, Bedroom 1, Other, Attic
Basement Full, Unfinished
Interior
Interior Features Primary Bath(s), Ceiling Fan(s), Wood Stove, Stall Shower, Kitchen - Eat-In
Hot Water Oil
Heating Forced Air
Cooling Central A/C
Flooring Wood, Fully Carpeted
Fireplaces Number 1
Fireplace Y
Heat Source Oil
Laundry Lower Floor
Exterior
Exterior Feature Patio(s), Porch(es)
Parking Features Inside Access
Garage Spaces 5.0
Fence Other
Utilities Available Cable TV
Water Access N
Roof Type Shingle
Accessibility None
Porch Patio(s), Porch(es)
Attached Garage 2
Total Parking Spaces 5
Garage Y
Building
Lot Description Cul-de-sac
Story Other
Sewer Public Sewer
Water Public
Architectural Style Other, Split Level
Level or Stories Other
Additional Building Above Grade
New Construction N
Schools
Elementary Schools Taunton School
Middle Schools Howell Township Middle School South
School District Howell Township Public Schools
Others
HOA Fee Include Common Area Maintenance
Senior Community No
Tax ID 21-00084 01-00050
Ownership Fee Simple
SqFt Source Assessor
Special Listing Condition Standard
Read Less
Want to know what your home might be worth? Contact us for a FREE valuation!

Our team is ready to help you sell your home for the highest possible price ASAP

Bought with Non Subscribing Member • Non Member Office

GET MORE INFORMATION





