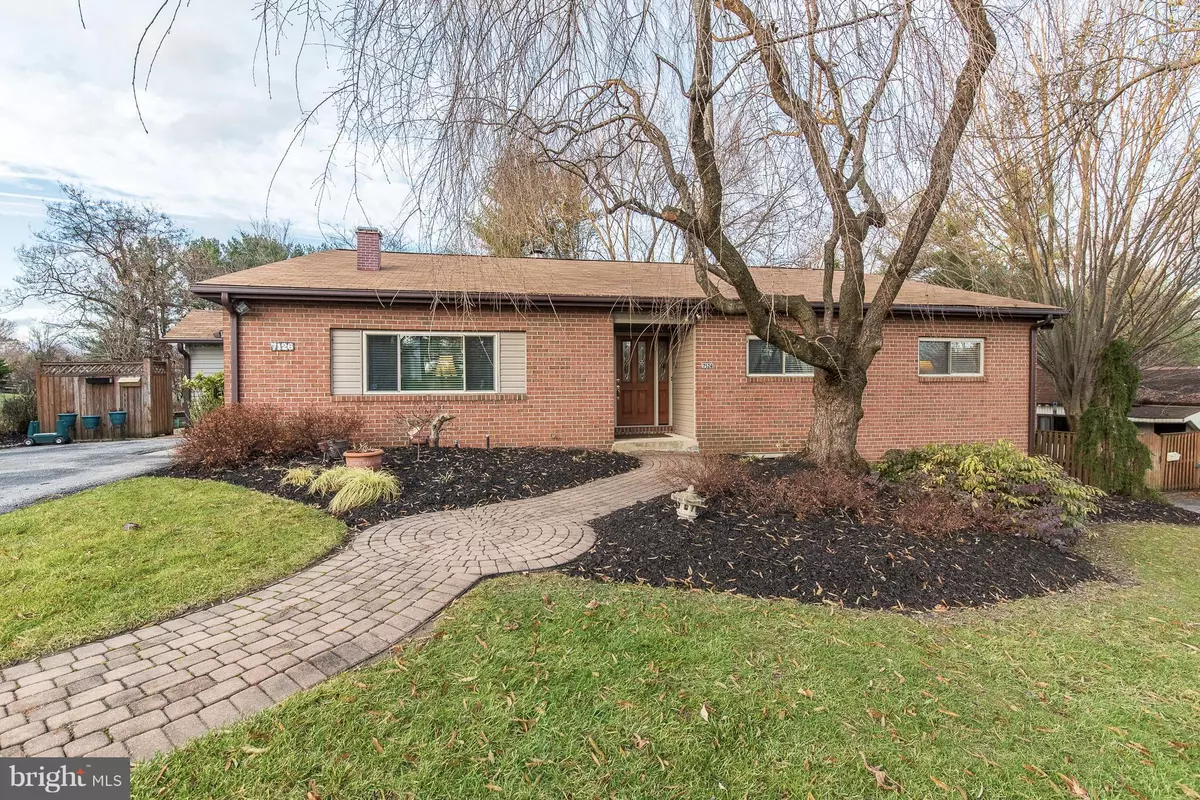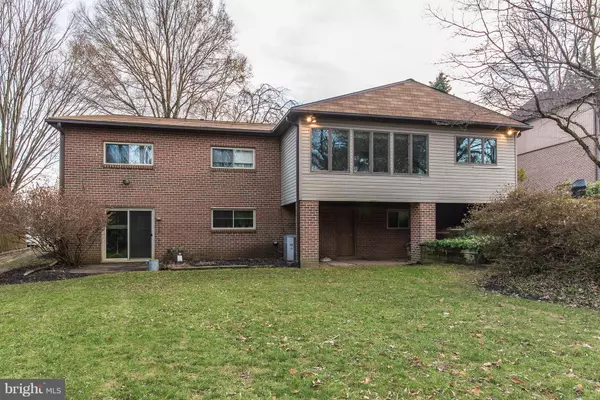$487,000
$499,900
2.6%For more information regarding the value of a property, please contact us for a free consultation.
7126 PHEASANT CROSS DR Baltimore, MD 21209
4 Beds
3 Baths
5,046 SqFt
Key Details
Sold Price $487,000
Property Type Single Family Home
Sub Type Detached
Listing Status Sold
Purchase Type For Sale
Square Footage 5,046 sqft
Price per Sqft $96
Subdivision Greengate
MLS Listing ID MDBC276030
Sold Date 02/06/19
Style Ranch/Rambler
Bedrooms 4
Full Baths 2
Half Baths 1
HOA Y/N N
Abv Grd Liv Area 2,546
Originating Board BRIGHT
Year Built 1977
Annual Tax Amount $5,309
Tax Year 2018
Lot Size 0.300 Acres
Acres 0.3
Property Description
Impeccably maintained, rarely available 4 Bed/2.5 Bath Rancher in high demand beautiful Greengate community, across from the Quarry at Greenspring. Close proximity to local stores as well as 695/83 if you're commuting farther away. Kitchen features quartz countertops, stainless steel Viking and Jenn-Air stove/oven, appliances and plenty of storage space. The 4 bedrooms are on the main floor and there are options for more bedrooms if needed in the fully finished daylight basement. Luscious hardwood and crown molding. We could go on and on so come and see for yourself. See brochure in home, or documents through your Realtor for a list of what's been upgraded and when. Definitely won't last long!!!
Location
State MD
County Baltimore
Zoning RESIDENTIAL
Rooms
Other Rooms Living Room, Dining Room, Primary Bedroom, Bedroom 2, Bedroom 3, Bedroom 4, Kitchen, Family Room, Den, Sun/Florida Room, Great Room, Laundry, Mud Room, Other, Bonus Room, Primary Bathroom, Full Bath, Half Bath
Basement Connecting Stairway, Daylight, Full, Fully Finished, Heated, Improved, Interior Access, Outside Entrance, Rear Entrance, Shelving, Space For Rooms, Walkout Level, Windows
Main Level Bedrooms 4
Interior
Interior Features Breakfast Area, Built-Ins, Carpet, Cedar Closet(s), Ceiling Fan(s), Combination Dining/Living, Crown Moldings, Dining Area, Entry Level Bedroom, Family Room Off Kitchen, Flat, Floor Plan - Traditional, Formal/Separate Dining Room, Kitchen - Eat-In, Kitchen - Table Space, Laundry Chute, Primary Bath(s), Pantry, Recessed Lighting, Bathroom - Stall Shower, Store/Office, Upgraded Countertops, Walk-in Closet(s), Window Treatments, Wood Floors
Hot Water Oil
Heating Central, Forced Air
Cooling Ceiling Fan(s), Central A/C
Flooring Carpet, Ceramic Tile, Hardwood, Vinyl
Fireplaces Number 1
Equipment Built-In Microwave, Dishwasher, Disposal, Dryer - Electric, Washer, Water Heater, Stainless Steel Appliances, Refrigerator, Oven/Range - Electric, Oven - Wall
Furnishings No
Fireplace Y
Appliance Built-In Microwave, Dishwasher, Disposal, Dryer - Electric, Washer, Water Heater, Stainless Steel Appliances, Refrigerator, Oven/Range - Electric, Oven - Wall
Heat Source Oil
Laundry Basement, Lower Floor
Exterior
Garage Spaces 4.0
Water Access N
View Garden/Lawn, Trees/Woods
Roof Type Shingle
Accessibility None
Total Parking Spaces 4
Garage N
Building
Lot Description Backs to Trees, Cleared, Front Yard, Landscaping, Partly Wooded, Rear Yard
Story 1
Sewer Public Sewer
Water Public
Architectural Style Ranch/Rambler
Level or Stories 1
Additional Building Above Grade, Below Grade
New Construction N
Schools
School District Baltimore County Public Schools
Others
Senior Community No
Tax ID 04031700003765
Ownership Fee Simple
SqFt Source Assessor
Security Features Carbon Monoxide Detector(s),Electric Alarm,Main Entrance Lock,Monitored,Security System,Smoke Detector
Special Listing Condition Standard
Read Less
Want to know what your home might be worth? Contact us for a FREE valuation!

Our team is ready to help you sell your home for the highest possible price ASAP

Bought with Joseph Bondar • Bondar Realty
GET MORE INFORMATION





