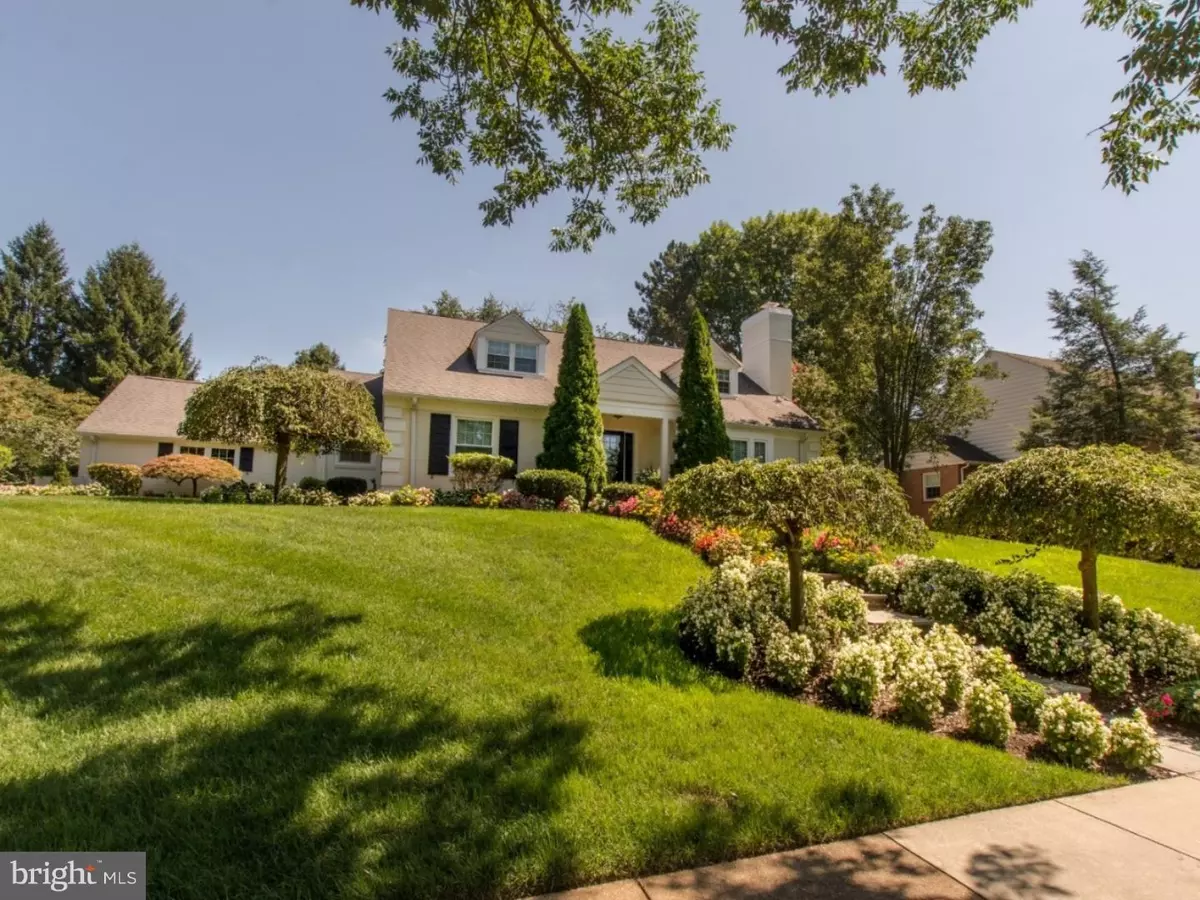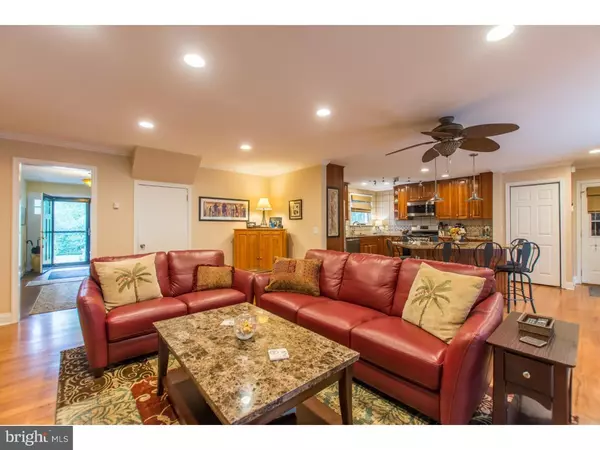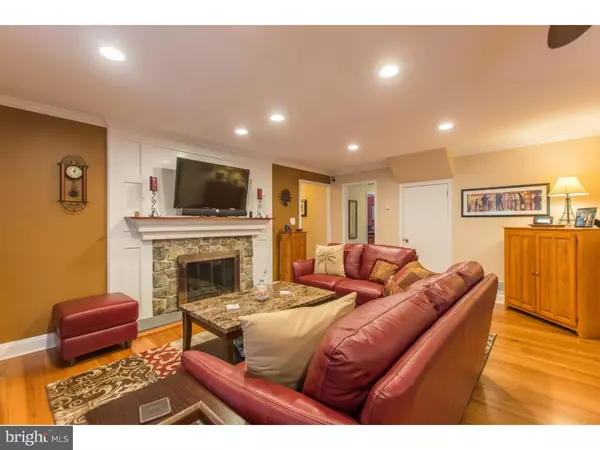$582,000
$599,000
2.8%For more information regarding the value of a property, please contact us for a free consultation.
408 STAFFORD RD Wilmington, DE 19803
4 Beds
3 Baths
3,050 SqFt
Key Details
Sold Price $582,000
Property Type Single Family Home
Sub Type Detached
Listing Status Sold
Purchase Type For Sale
Square Footage 3,050 sqft
Price per Sqft $190
Subdivision Woodbrook
MLS Listing ID 1002612666
Sold Date 02/06/19
Style Cape Cod
Bedrooms 4
Full Baths 2
Half Baths 1
HOA Fees $16/ann
HOA Y/N Y
Abv Grd Liv Area 3,050
Originating Board TREND
Year Built 1961
Annual Tax Amount $4,969
Tax Year 2018
Lot Size 0.410 Acres
Acres 0.41
Lot Dimensions 105X170
Property Description
Charming Cape Cod, in highly desirable Woodbrook, perched on the lot with a paver lined driveway that leads to a very flat rear fenced rear yard. This home has been meticulously maintained by its current owner with numerous updates that include an opened kitchen-family room floor plan with custom millwork. Renovated kitchen includes island with seating for 8 and brand new stainless appliances. There is a sunroom located off the family room with lovely views of rear yard. This home also has a center hall foyer that is flanked by the living room and dining room. Living room has a large picture window and a beautiful fireplace. The first floor is also the host the master bedroom with its own private renovated bath. There is a powder room on the main floor for your guests. The second floor you will find three nicely sized bedrooms and a full bath. There is ample storage in the 2nd floor eaves and basement for storage. Additional features include whole house generator, full underground sprinkler, exterior lighting package, updated roof & HVAC, new water heater, replacement windows within past 2 years, new front door, and two car entry garage.
Location
State DE
County New Castle
Area Brandywine (30901)
Zoning NC15
Rooms
Other Rooms Living Room, Dining Room, Primary Bedroom, Bedroom 2, Bedroom 3, Kitchen, Family Room, Bedroom 1, Other
Basement Partial, Unfinished
Main Level Bedrooms 1
Interior
Interior Features Kitchen - Island, Dining Area
Hot Water Natural Gas
Heating Forced Air
Cooling Central A/C
Flooring Wood
Fireplaces Number 2
Equipment Built-In Range, Dishwasher
Fireplace Y
Appliance Built-In Range, Dishwasher
Heat Source Natural Gas
Laundry Basement
Exterior
Exterior Feature Patio(s)
Parking Features Built In
Garage Spaces 2.0
Utilities Available Cable TV
Water Access N
Roof Type Pitched,Shingle
Accessibility None
Porch Patio(s)
Attached Garage 2
Total Parking Spaces 2
Garage Y
Building
Lot Description Level, Open, Front Yard, Rear Yard, SideYard(s)
Story 1.5
Sewer Public Sewer
Water Public
Architectural Style Cape Cod
Level or Stories 1.5
Additional Building Above Grade
New Construction N
Schools
School District Brandywine
Others
HOA Fee Include Common Area Maintenance,Snow Removal
Senior Community No
Tax ID 06-089.00-072
Ownership Fee Simple
SqFt Source Assessor
Security Features Security System
Special Listing Condition Standard
Read Less
Want to know what your home might be worth? Contact us for a FREE valuation!

Our team is ready to help you sell your home for the highest possible price ASAP

Bought with Marcus B DuPhily • Patterson-Schwartz-Hockessin

GET MORE INFORMATION





