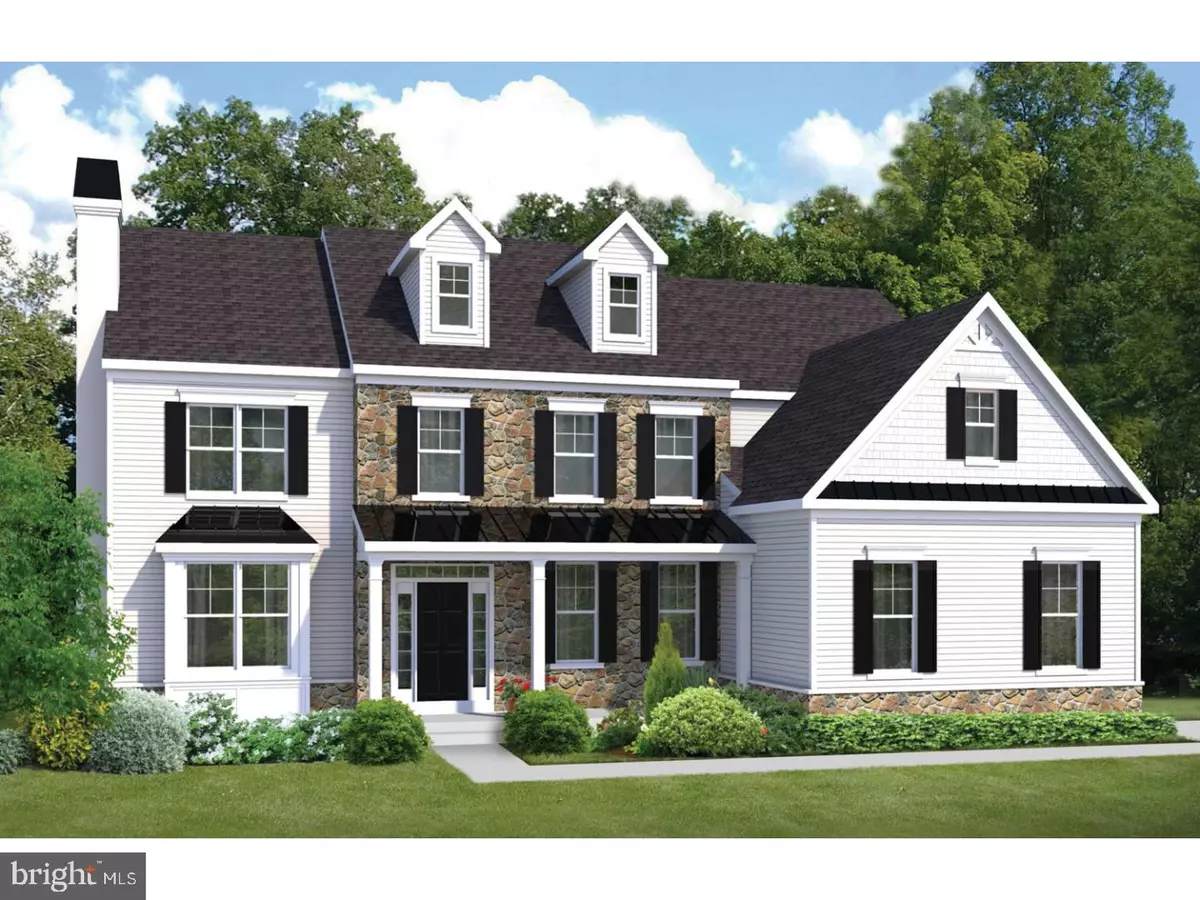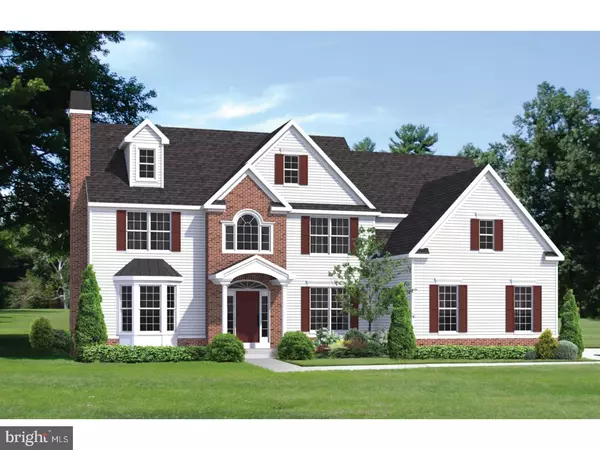$643,200
$599,900
7.2%For more information regarding the value of a property, please contact us for a free consultation.
5352 LOUX DR Doylestown, PA 18902
4 Beds
3 Baths
3,000 SqFt
Key Details
Sold Price $643,200
Property Type Single Family Home
Sub Type Detached
Listing Status Sold
Purchase Type For Sale
Square Footage 3,000 sqft
Price per Sqft $214
Subdivision Owls Nest Farm
MLS Listing ID 1004117907
Sold Date 01/17/19
Style Colonial
Bedrooms 4
Full Baths 2
Half Baths 1
HOA Y/N N
Abv Grd Liv Area 3,000
Originating Board TREND
Year Built 2017
Tax Year 2017
Lot Size 1.030 Acres
Acres 0.94
Property Description
Limited time and only being offered on Lot 12!!! Come visit the BRAND NEW Owl's Nest Farm Community in Doylestown! An EXCLUSIVE new construction community with 13 home sites and 7 models to customize starting in the upper $500s! Choose to build with Premier Builder, Michael Evans, as this builder will surely exceed your expectations! The development is nestled among a tree lined cul de sac, overlooking picturesque views of the Bucks County country side. Owl's Nest Farm is conveniently located in the Doylestown area, with quick access to unique shopping, fine dining, top rated Central Bucks Schools, cultural attractions, recreational areas and parks. Easy access to Rts. 611,413,313, & 202. Featured in this particular listing is the HAMPTON on Lot 12 at Owls Nest Farm. The Hampton floor plan features a large two story foyer, 9ft first floor ceilings, 3-car garage, turned stairs, first floor study, a spacious family room, open kitchen with granite counter tops and a breakfast room and last but not least a large master retreat with an oversized walk-in closet perfect for a center island and a convenient second floor laundry. Every Evans Home is built with attention to detail and quality craftsmanship - do not miss this opportunity! Call for additional information or to make an appointment to walk the site.
Location
State PA
County Bucks
Area Plumstead Twp (10134)
Zoning R2
Rooms
Other Rooms Living Room, Dining Room, Primary Bedroom, Bedroom 2, Bedroom 3, Kitchen, Family Room, Bedroom 1, Other, Attic
Basement Full, Unfinished
Interior
Interior Features Primary Bath(s), Kitchen - Island, Butlers Pantry, Dining Area
Hot Water Propane
Heating Forced Air
Cooling Central A/C
Flooring Wood, Fully Carpeted, Vinyl, Tile/Brick
Fireplaces Number 1
Fireplaces Type Gas/Propane
Fireplace Y
Heat Source Natural Gas
Laundry Upper Floor
Exterior
Exterior Feature Porch(es)
Parking Features Inside Access
Garage Spaces 3.0
Water Access N
Accessibility None
Porch Porch(es)
Attached Garage 3
Total Parking Spaces 3
Garage Y
Building
Lot Description Sloping, Open, Front Yard, Rear Yard, SideYard(s)
Story 2
Sewer Public Sewer
Water Well
Architectural Style Colonial
Level or Stories 2
Additional Building Above Grade
Structure Type 9'+ Ceilings
New Construction Y
Schools
School District Central Bucks
Others
HOA Fee Include Common Area Maintenance
Senior Community No
Tax ID TBD
Ownership Fee Simple
SqFt Source Estimated
Special Listing Condition Standard
Read Less
Want to know what your home might be worth? Contact us for a FREE valuation!

Our team is ready to help you sell your home for the highest possible price ASAP

Bought with Nicole Esposito Vassia • BHHS Fox & Roach - Spring House
GET MORE INFORMATION


