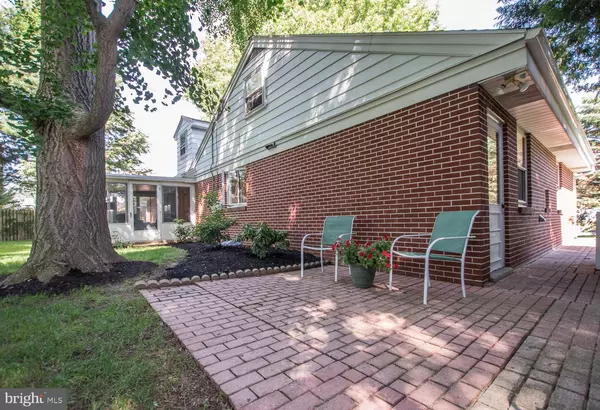$380,000
$399,900
5.0%For more information regarding the value of a property, please contact us for a free consultation.
231 CEDAR AVE Hershey, PA 17033
3 Beds
2 Baths
3,430 SqFt
Key Details
Sold Price $380,000
Property Type Single Family Home
Sub Type Detached
Listing Status Sold
Purchase Type For Sale
Square Footage 3,430 sqft
Price per Sqft $110
Subdivision Hershey Downtown
MLS Listing ID 1001915062
Sold Date 02/07/19
Style Cape Cod
Bedrooms 3
Full Baths 2
HOA Y/N N
Abv Grd Liv Area 2,126
Originating Board BRIGHT
Year Built 1960
Annual Tax Amount $3,321
Tax Year 2018
Acres 0.18
Property Description
Full of character and well taken care of, this is the Hershey home you've been looking for. Living space includes 1st floor bedroom and full bath, two very large bedrooms and full bath upstairs with a bonus room (use as a 4th bedroom/office/lounge area etc). Original refinished hardwood floors flow from one room to another throughout the home. Remodeled kitchen in neutral colors with granite counters opens to seating area with custom built-in shelves, gas fireplace and dining room/living room area. Enjoy your morning coffee, or evening beverage in the seating area or the enclosed sunroom overlooking a private landscaped yard. Plenty of trees provide privacy and shade to enjoy nature on the brick paver patio. Fully waterproofed (and warrantied) finished basement with family room and lots of extra storage space. Natural gas heat, central AC and updated windows. Whatever your needs, this home will fill it. In-town Hershey in an established neighborhood with sidewalks. Enjoy immediate access to all shopping, schools, restaurants and events on most desired, tree-lined street! One year HMS basic home warranty with acceptable offer.
Location
State PA
County Dauphin
Area Derry Twp (14024)
Zoning RESIDENTIAL
Rooms
Other Rooms Living Room, Dining Room, Primary Bedroom, Bedroom 2, Bedroom 3, Kitchen, Family Room, Sun/Florida Room, Laundry, Mud Room, Bonus Room, Full Bath
Basement Full, Fully Finished, Heated, Interior Access, Water Proofing System
Main Level Bedrooms 1
Interior
Interior Features Air Filter System, Built-Ins, Cedar Closet(s), Floor Plan - Open, Kitchen - Island, Recessed Lighting, Upgraded Countertops, Wood Floors
Heating Forced Air, Zoned, Baseboard - Electric
Cooling Central A/C
Flooring Ceramic Tile, Hardwood, Laminated
Fireplaces Number 1
Fireplaces Type Fireplace - Glass Doors, Gas/Propane
Equipment Dishwasher, Oven/Range - Electric, Refrigerator
Fireplace Y
Window Features Bay/Bow,Skylights
Appliance Dishwasher, Oven/Range - Electric, Refrigerator
Heat Source Natural Gas, Electric
Laundry Lower Floor, Basement
Exterior
Exterior Feature Patio(s), Porch(es)
Parking Features Garage - Front Entry, Inside Access
Garage Spaces 1.0
Utilities Available Natural Gas Available
Water Access N
Roof Type Architectural Shingle
Street Surface Paved
Accessibility 2+ Access Exits
Porch Patio(s), Porch(es)
Road Frontage Boro/Township
Attached Garage 1
Total Parking Spaces 1
Garage Y
Building
Lot Description Front Yard, Level, Rear Yard, Trees/Wooded
Story 1.5
Foundation Block
Sewer Public Sewer
Water Public
Architectural Style Cape Cod
Level or Stories 1.5
Additional Building Above Grade, Below Grade
New Construction N
Schools
Elementary Schools Hershey Primary Elementary
Middle Schools Hershey Middle School
High Schools Hershey High School
School District Derry Township
Others
Senior Community No
Tax ID 24-037-011-000-0000
Ownership Fee Simple
SqFt Source Assessor
Acceptable Financing Cash, Conventional, FHA, VA
Listing Terms Cash, Conventional, FHA, VA
Financing Cash,Conventional,FHA,VA
Special Listing Condition Standard
Read Less
Want to know what your home might be worth? Contact us for a FREE valuation!

Our team is ready to help you sell your home for the highest possible price ASAP

Bought with GLORIANA BARKANIC • Brownstone Real Estate Co.

GET MORE INFORMATION





