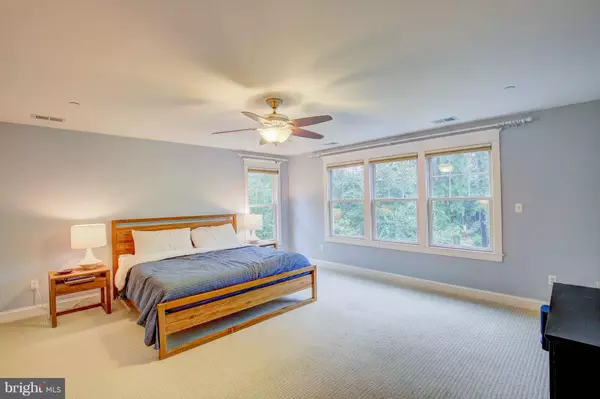$750,000
$764,900
1.9%For more information regarding the value of a property, please contact us for a free consultation.
1294 VIRGINIA ST Annapolis, MD 21401
5 Beds
3 Baths
3,630 SqFt
Key Details
Sold Price $750,000
Property Type Single Family Home
Sub Type Detached
Listing Status Sold
Purchase Type For Sale
Square Footage 3,630 sqft
Price per Sqft $206
Subdivision None Available
MLS Listing ID 1003822404
Sold Date 02/07/19
Style Colonial
Bedrooms 5
Full Baths 3
HOA Y/N N
Abv Grd Liv Area 2,630
Originating Board MRIS
Year Built 2011
Annual Tax Amount $7,451
Tax Year 2017
Lot Size 10,016 Sqft
Acres 0.23
Property Description
WOW! Don't miss out on this BEAUTIFUL, custom Traynor built, craftsman home! Open concept with tall ceilings and wonderful character. The property features 5 bedrooms, 3 full baths, a newly finished basement, granite countertops, 42" wood cabinets, hardwood floors, crown molding, architectural light fixtures, 2nd floor laundry, professionally landscaped fenced yard and all the creature features. Too many upgrades to list! Located within walking distance of West Street and the new Annapolis Library. Neighborhood is great for anyone commuting to DC or Baltimore with easy access in and out. Bus stop located nearby. No thru-traffic. . . located at the end of a dead end street. Yard large enough to install a nice pool or hot tub.
Location
State MD
County Anne Arundel
Zoning R2
Rooms
Other Rooms Living Room, Dining Room, Primary Bedroom, Bedroom 2, Bedroom 3, Bedroom 4, Bedroom 5, Kitchen, Family Room, Laundry, Storage Room
Basement Connecting Stairway, Sump Pump, Daylight, Partial, Full, Improved, Partially Finished, Rough Bath Plumb, Windows
Main Level Bedrooms 1
Interior
Interior Features Attic, Family Room Off Kitchen, Breakfast Area, Kitchen - Island, Dining Area, Kitchen - Eat-In, Primary Bath(s), Entry Level Bedroom, Upgraded Countertops, Crown Moldings, Wood Floors, Floor Plan - Open
Hot Water Natural Gas
Heating Central, Heat Pump(s), Zoned
Cooling Central A/C, Ceiling Fan(s), Programmable Thermostat, Zoned, Heat Pump(s)
Fireplaces Number 1
Equipment Oven/Range - Gas, Dishwasher, Disposal, Dryer, Exhaust Fan, Microwave, Refrigerator, Washer, Water Heater
Fireplace Y
Window Features ENERGY STAR Qualified
Appliance Oven/Range - Gas, Dishwasher, Disposal, Dryer, Exhaust Fan, Microwave, Refrigerator, Washer, Water Heater
Heat Source Natural Gas
Exterior
Exterior Feature Deck(s), Porch(es)
Fence Fully, Rear, Other
Water Access N
Roof Type Shingle
Accessibility None
Porch Deck(s), Porch(es)
Garage N
Building
Lot Description Cleared, Landscaping, Private, Open
Story 3+
Sewer Public Sewer
Water Public
Architectural Style Colonial
Level or Stories 3+
Additional Building Above Grade, Below Grade
Structure Type 9'+ Ceilings
New Construction N
Schools
Elementary Schools Germantown
Middle Schools Wiley H. Bates
High Schools Annapolis
School District Anne Arundel County Public Schools
Others
Senior Community No
Tax ID 020600090229668
Ownership Fee Simple
SqFt Source Assessor
Security Features Smoke Detector,Carbon Monoxide Detector(s),Security System
Special Listing Condition Standard
Read Less
Want to know what your home might be worth? Contact us for a FREE valuation!

Our team is ready to help you sell your home for the highest possible price ASAP

Bought with Margaret L Maier • RE/MAX One

GET MORE INFORMATION





