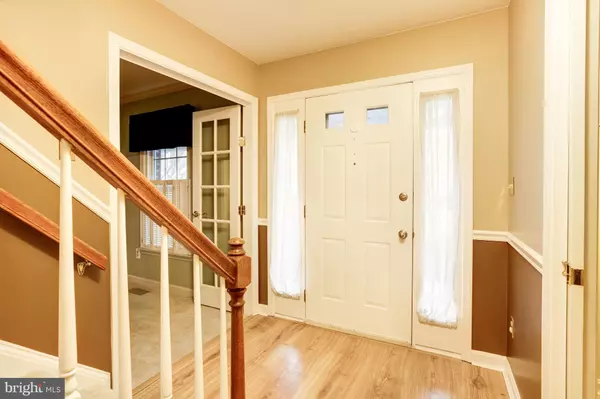$415,000
$424,900
2.3%For more information regarding the value of a property, please contact us for a free consultation.
1214 QUEENSWAY CT Bel Air, MD 21014
5 Beds
4 Baths
3,120 SqFt
Key Details
Sold Price $415,000
Property Type Single Family Home
Sub Type Detached
Listing Status Sold
Purchase Type For Sale
Square Footage 3,120 sqft
Price per Sqft $133
Subdivision Amyclae Estates
MLS Listing ID MDHR100628
Sold Date 02/08/19
Style Colonial
Bedrooms 5
Full Baths 3
Half Baths 1
HOA Fees $19/ann
HOA Y/N Y
Abv Grd Liv Area 2,320
Originating Board BRIGHT
Year Built 1988
Annual Tax Amount $4,302
Tax Year 2018
Lot Size 0.290 Acres
Acres 0.29
Property Description
Ring in the New Year in this stunning 3,400+ sqft. colonial located in the sought-after Bel Air community of Amyclae Estates. Conveniently located near shopping, schools, dining, and more. The main level offers an upgraded kitchen with granite counters, stainless appliances, spacious family room with fireplace and beautiful sunroom, living room and office/den. The lower level has a fully finished rec room with possible 5th bedroom and full bathroom. The upper level boasts a spacious master suite with walk-in closet, laundry room & 3 extremely generous bedrooms and a full bathroom. Freshly painted with triple pane windows, and professionally cleaned carpets, some updates include French drainage system installed in 2014, deck replaced in 2017, master bath updated in 2017 and fence was added in 2013, and more. This home is turn-key and just waiting for you!
Location
State MD
County Harford
Zoning R2
Rooms
Other Rooms Living Room, Dining Room, Primary Bedroom, Bedroom 2, Bedroom 3, Bedroom 4, Kitchen, Family Room, Den, Foyer, Sun/Florida Room, Other, Utility Room, Bathroom 1, Primary Bathroom, Full Bath, Half Bath
Basement Connecting Stairway, Full, Fully Finished, Daylight, Partial
Interior
Interior Features Dining Area, Family Room Off Kitchen, Kitchen - Island, Primary Bath(s), Upgraded Countertops, Carpet, Ceiling Fan(s), Chair Railings, Crown Moldings, Floor Plan - Traditional, Formal/Separate Dining Room, Kitchen - Country, Recessed Lighting, Walk-in Closet(s), Pantry, Stall Shower
Hot Water Electric
Heating Forced Air
Cooling Central A/C, Ceiling Fan(s)
Flooring Wood, Carpet
Fireplaces Number 1
Fireplaces Type Screen
Equipment Dryer, Washer, Dishwasher, Refrigerator, Exhaust Fan, Disposal, Icemaker, Built-In Microwave, Oven/Range - Electric
Fireplace Y
Window Features Screens
Appliance Dryer, Washer, Dishwasher, Refrigerator, Exhaust Fan, Disposal, Icemaker, Built-In Microwave, Oven/Range - Electric
Heat Source Electric
Laundry Upper Floor
Exterior
Exterior Feature Deck(s), Porch(es)
Parking Features Garage Door Opener
Garage Spaces 2.0
Fence Rear
Water Access N
Accessibility None
Porch Deck(s), Porch(es)
Attached Garage 2
Total Parking Spaces 2
Garage Y
Building
Lot Description Corner, Landscaping
Story 3+
Sewer Public Sewer
Water Public
Architectural Style Colonial
Level or Stories 3+
Additional Building Above Grade, Below Grade
Structure Type Dry Wall,Vaulted Ceilings
New Construction N
Schools
Elementary Schools Prospect Mill
Middle Schools Southampton
High Schools C. Milton Wright
School District Harford County Public Schools
Others
Senior Community No
Tax ID 03-208494
Ownership Fee Simple
SqFt Source Assessor
Special Listing Condition Standard
Read Less
Want to know what your home might be worth? Contact us for a FREE valuation!

Our team is ready to help you sell your home for the highest possible price ASAP

Bought with Helen Skevofilax • Weichert, Realtors - Diana Realty

GET MORE INFORMATION





