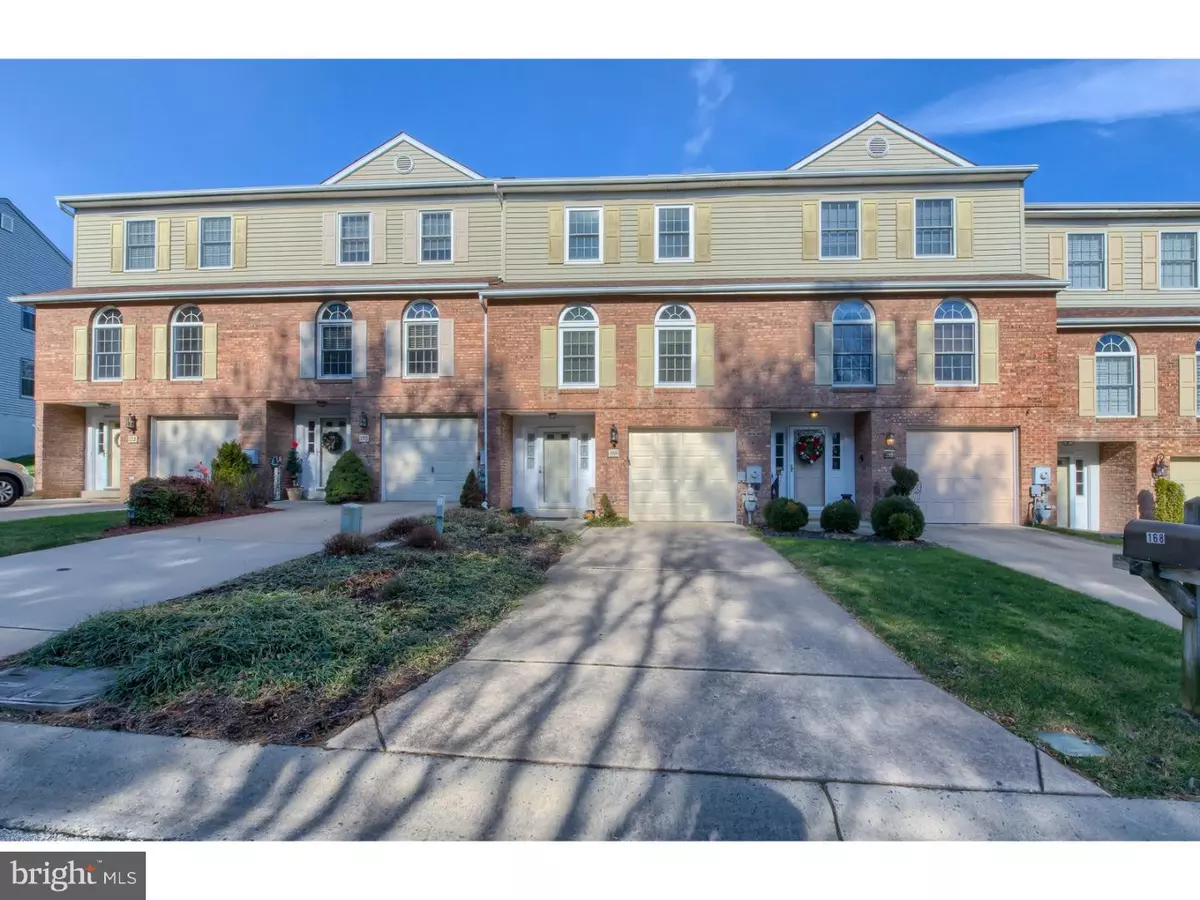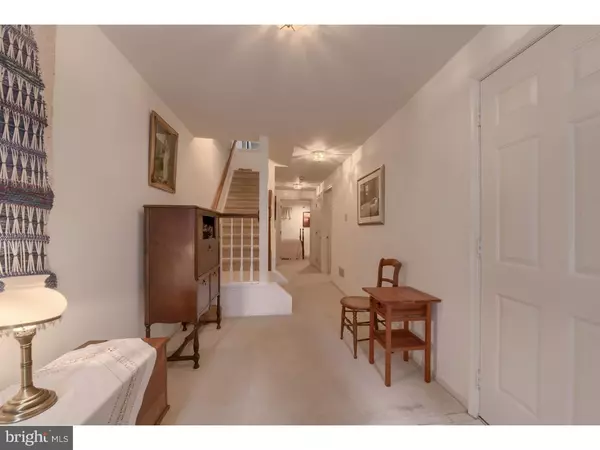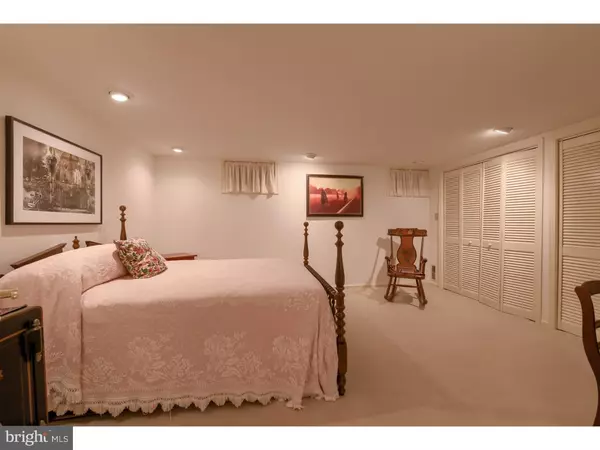$287,000
$287,000
For more information regarding the value of a property, please contact us for a free consultation.
168 GREGG DR Wilmington, DE 19808
2 Beds
3 Baths
1,750 SqFt
Key Details
Sold Price $287,000
Property Type Townhouse
Sub Type Interior Row/Townhouse
Listing Status Sold
Purchase Type For Sale
Square Footage 1,750 sqft
Price per Sqft $164
Subdivision Limestone Hills
MLS Listing ID DENC224742
Sold Date 02/11/19
Style Traditional
Bedrooms 2
Full Baths 2
Half Baths 1
HOA Fees $22/ann
HOA Y/N Y
Abv Grd Liv Area 1,750
Originating Board TREND
Year Built 1989
Annual Tax Amount $2,930
Tax Year 2017
Lot Size 2,614 Sqft
Acres 0.06
Lot Dimensions 20X132
Property Description
Prime pick in Pike Creek! Lovely 3-level-living 3BRs/21/2 bath tan brick townhome, facing wonderful woodlands in deed-RST Limestone Hills East. Centrally located between Wilm. and Newark, Pike Creek suburbia sits in countryside enclave and offers its own shopping and dining, while walkable to Limestone Hills Shopping center and nearby to Rt. 2, Hockessin, and Kennett Square. Updates include added hardwood floors on 2nd/3rd levels, brick pad, and enlarged Trex deck. First-floor foyer is deep and spacious with tile inset shifting to beige carpeting beyond, and can accommodate chest for storage and sofa table for keys/mail. This level also boasts access to 1-car garage with shelved-alcove for stashing tools and more, huge coat closet, big storage room and carpeted BR with 2 DD closets. Hardwood steps lead to main floor where DR has spectacular succession of built-in shelves spanning full wall and trimmed with crown molding. It's both elegant and everyday practical! Large pass-through window looks to sunken LR/FR with FP with BK marble hearth. Bordering FP are glass sliders that grant access to deck with privacy walls and steps that lead to brick pad. Flat backyard appears larger since it backs to trees line and common area. Grouping of boulders offers dramatic hardscaping. Deck setting touts peaceful retreat! Kitchen is entire front of home and is light-filled thanks to 2 circle-top natural wood-trimmed windows. Oak cabinets and beige Corian countertops are paired beautifully with BK/SS appliances and ceramic tile backsplash. Angled counter with sink looks to sun-infused dining nook. Great perks are roll-outs in cabinets and walk-in pantry! Off kitchen is PR, handy for guests. 3rd level boasts almost 2 master suites with ceiling fans! Situated at opposite ends of home, affording immense privacy! BR1 features hardwood floors and 2 roomy closets. Adjoining pvt bath has tile floor, dual-sink vanity, linen closet and tub/shower. Perfect BR for everyday use or perfect guest suite for family and friends for overnight or weekend stay! MBR is sweeping with his-and-her walk-in closets, linen closet in BR, and hardwood floors. Master bath features dual-sink oak vanity, 2nd linen closet and shower. Hardwoods throughout are beautiful and with addition of area rugs can instantly bring color and warmth to rooms. This level also boasts partially-floored pull-down attic and convenient W & D. This multi-level townhouse offers base-plus space and bonus beauty!
Location
State DE
County New Castle
Area Elsmere/Newport/Pike Creek (30903)
Zoning NCPUD
Rooms
Other Rooms Living Room, Dining Room, Primary Bedroom, Kitchen, Family Room, Bedroom 1, Other, Attic
Basement Full
Interior
Interior Features Primary Bath(s), Butlers Pantry, Attic/House Fan, Intercom, Dining Area
Hot Water Natural Gas
Heating Forced Air
Cooling Central A/C
Flooring Wood, Fully Carpeted, Tile/Brick
Fireplaces Number 1
Equipment Oven - Self Cleaning, Dishwasher, Disposal, Built-In Microwave
Fireplace Y
Appliance Oven - Self Cleaning, Dishwasher, Disposal, Built-In Microwave
Heat Source Natural Gas
Laundry Upper Floor
Exterior
Exterior Feature Deck(s)
Parking Features Inside Access
Garage Spaces 2.0
Utilities Available Cable TV
Water Access N
Roof Type Shingle
Accessibility None
Porch Deck(s)
Attached Garage 1
Total Parking Spaces 2
Garage Y
Building
Lot Description Front Yard, Rear Yard
Story 2
Foundation Brick/Mortar
Sewer Public Sewer
Water Public
Architectural Style Traditional
Level or Stories 2
Additional Building Above Grade
New Construction N
Schools
Elementary Schools Linden Hill
Middle Schools Skyline
High Schools Thomas Mckean
School District Red Clay Consolidated
Others
HOA Fee Include Snow Removal
Senior Community No
Tax ID 08-030.20-057
Ownership Fee Simple
SqFt Source Assessor
Acceptable Financing Conventional, VA, FHA 203(b)
Listing Terms Conventional, VA, FHA 203(b)
Financing Conventional,VA,FHA 203(b)
Special Listing Condition Standard
Read Less
Want to know what your home might be worth? Contact us for a FREE valuation!

Our team is ready to help you sell your home for the highest possible price ASAP

Bought with Matthew W Fetick • Keller Williams Realty - Kennett Square

GET MORE INFORMATION





