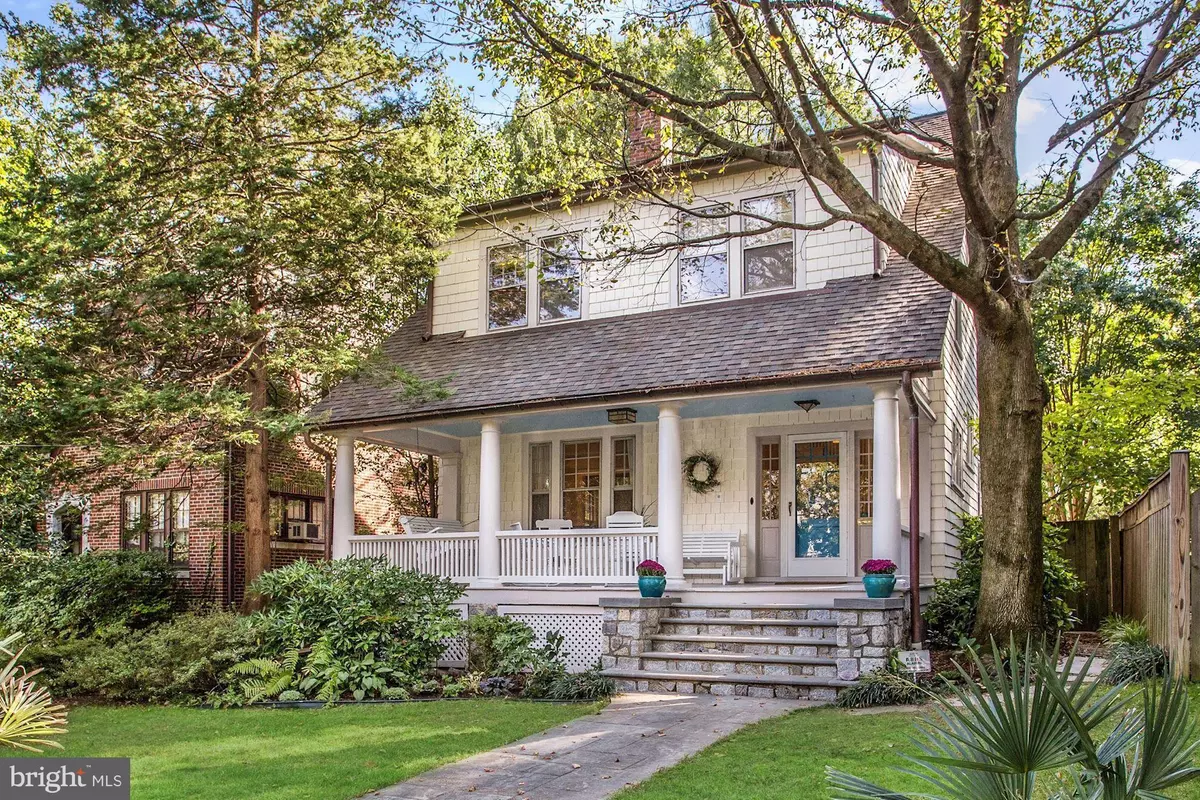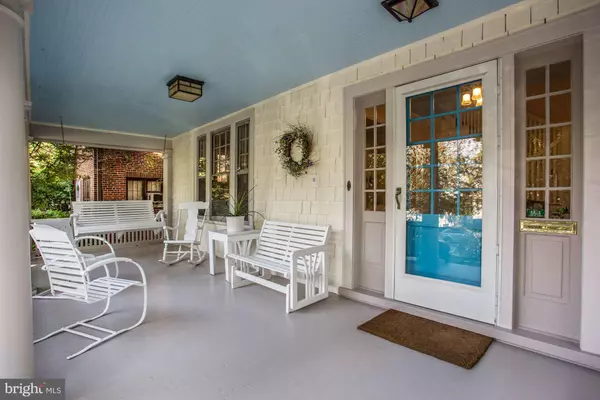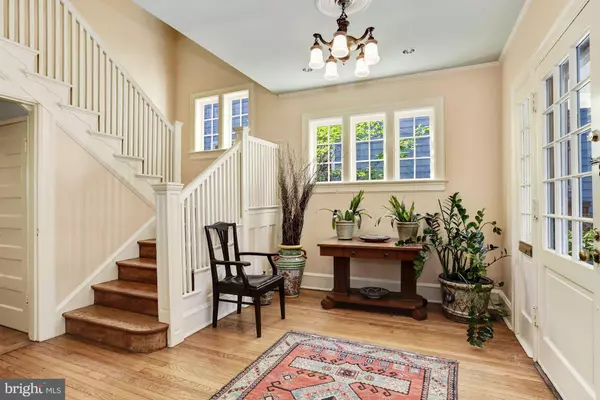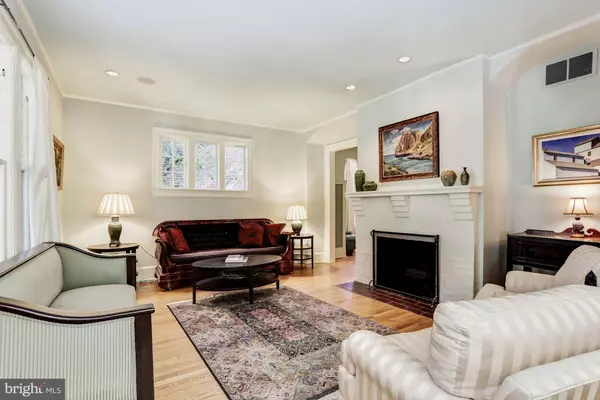$1,750,000
$1,800,000
2.8%For more information regarding the value of a property, please contact us for a free consultation.
3822 LIVINGSTON ST NW Washington, DC 20015
4 Beds
4 Baths
2,854 SqFt
Key Details
Sold Price $1,750,000
Property Type Single Family Home
Sub Type Detached
Listing Status Sold
Purchase Type For Sale
Square Footage 2,854 sqft
Price per Sqft $613
Subdivision Chevy Chase
MLS Listing ID DCDC186128
Sold Date 02/15/19
Style Craftsman
Bedrooms 4
Full Baths 3
Half Baths 1
HOA Y/N N
Abv Grd Liv Area 2,854
Originating Board BRIGHT
Year Built 1913
Annual Tax Amount $8,427
Tax Year 2019
Lot Size 6,750 Sqft
Acres 0.15
Property Description
Open cnx. Gorgeous, sun-filled 4BR/3.5BA Chevy Chase DC Home! Charming front porch with swing. Inside boasts traditonal charm w/ modern convenience. Stunning Family Room addition by Jane Treacy. Gourmet Chef's Kitchen, formal dining room and living room with fireplace. Expansive master BR w/ sitting area & ensuite BA. Bonus loft on 3rd level! Unfinished LL with full BA. Outdoor private oasis w/ large patio, screened porch and storage. Detached 2-car garage. Home Warranty!
Location
State DC
County Washington
Zoning R-2
Direction North
Rooms
Other Rooms Loft
Basement Interior Access, Heated, Windows, Unfinished, Outside Entrance
Interior
Interior Features Attic, Breakfast Area, Butlers Pantry, Crown Moldings, Dining Area, Family Room Off Kitchen, Floor Plan - Traditional, Formal/Separate Dining Room, Kitchen - Gourmet, Kitchen - Island, Primary Bath(s), Recessed Lighting, Upgraded Countertops, Wainscotting, Window Treatments, Wood Floors, Other
Hot Water Natural Gas
Heating Other
Cooling Central A/C
Flooring Hardwood, Tile/Brick
Fireplaces Number 1
Fireplaces Type Brick, Mantel(s)
Equipment Built-In Microwave, Built-In Range, Dishwasher, Disposal, Dryer, ENERGY STAR Clothes Washer, Icemaker, Oven/Range - Gas, Oven - Wall, Range Hood, Refrigerator, Six Burner Stove, Stainless Steel Appliances, Washer, Water Heater
Fireplace Y
Window Features Double Pane
Appliance Built-In Microwave, Built-In Range, Dishwasher, Disposal, Dryer, ENERGY STAR Clothes Washer, Icemaker, Oven/Range - Gas, Oven - Wall, Range Hood, Refrigerator, Six Burner Stove, Stainless Steel Appliances, Washer, Water Heater
Heat Source Natural Gas
Laundry Basement
Exterior
Exterior Feature Patio(s), Porch(es), Screened, Terrace, Enclosed
Parking Features Garage Door Opener, Garage - Rear Entry, Additional Storage Area
Garage Spaces 2.0
Fence Partially, Privacy
Utilities Available Water Available, Natural Gas Available, Electric Available, Cable TV Available
Water Access N
Roof Type Copper
Accessibility None
Porch Patio(s), Porch(es), Screened, Terrace, Enclosed
Total Parking Spaces 2
Garage Y
Building
Lot Description Landscaping, Private
Story 3+
Sewer Public Sewer
Water Public
Architectural Style Craftsman
Level or Stories 3+
Additional Building Above Grade
Structure Type Beamed Ceilings,High,Vaulted Ceilings
New Construction N
Schools
Elementary Schools Lafayette
Middle Schools Deal
High Schools Jackson-Reed
School District District Of Columbia Public Schools
Others
Senior Community No
Tax ID 1858//0830
Ownership Fee Simple
SqFt Source Assessor
Security Features Security System
Horse Property N
Special Listing Condition Standard
Read Less
Want to know what your home might be worth? Contact us for a FREE valuation!

Our team is ready to help you sell your home for the highest possible price ASAP

Bought with Non Member • Metropolitan Regional Information Systems, Inc.

GET MORE INFORMATION





