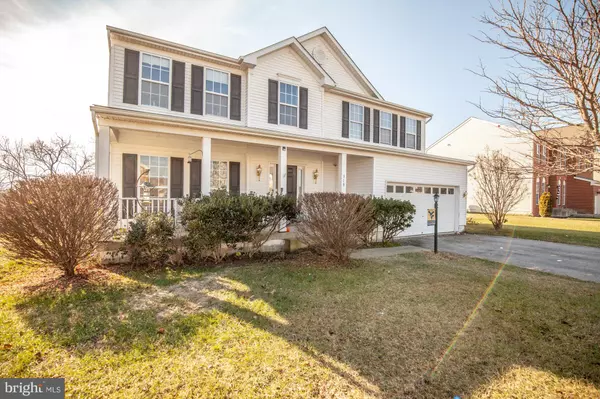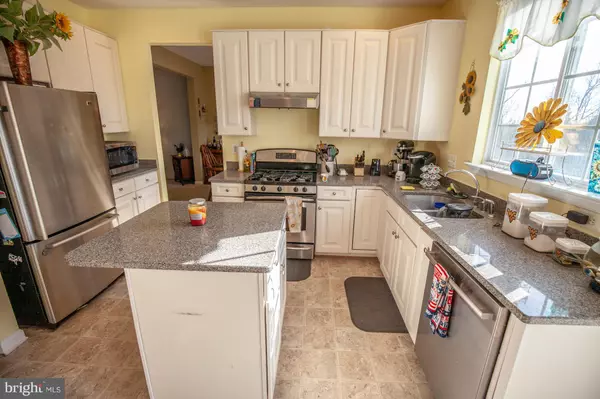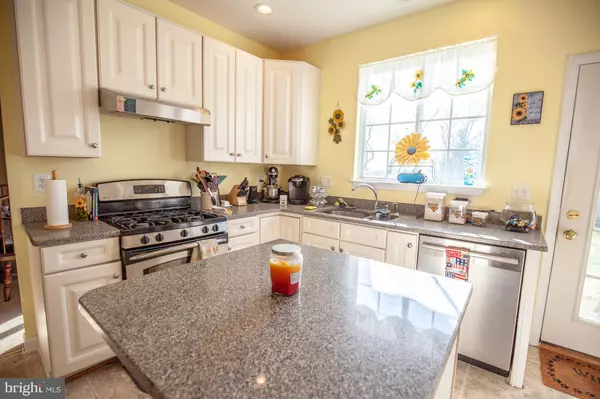$265,000
$259,900
2.0%For more information regarding the value of a property, please contact us for a free consultation.
318 RUSTLING LEAF Kearneysville, WV 25430
4 Beds
3 Baths
2,464 SqFt
Key Details
Sold Price $265,000
Property Type Single Family Home
Sub Type Detached
Listing Status Sold
Purchase Type For Sale
Square Footage 2,464 sqft
Price per Sqft $107
Subdivision Chapel View
MLS Listing ID WVJF116404
Sold Date 02/15/19
Style Colonial
Bedrooms 4
Full Baths 2
Half Baths 1
HOA Fees $25/ann
HOA Y/N Y
Abv Grd Liv Area 2,464
Originating Board BRIGHT
Year Built 2006
Annual Tax Amount $1,494
Tax Year 2018
Property Description
$20K Price Reduction!!! 4 bedroom 2 1/2 bath colonial in Chapel View. Beautiful open floor plan concept house with kitchen/family combo thats perfect for entertaining. Also formal dining and living room that are for more formal affairs. If your looking for a home that truly checks all the boxes then don't miss out on this one as it has a flat fence backyard thats perfect for pet lovers. Oversized master suite equipped with on suite master bath that has stand up shower, dual vanities, and soaker tub. Call now to set up showings.
Location
State WV
County Jefferson
Zoning 101
Rooms
Other Rooms Living Room, Dining Room, Bedroom 2, Bedroom 3, Kitchen, Family Room, Primary Bathroom
Basement Full, Unfinished, Sump Pump
Interior
Interior Features Window Treatments, Water Treat System, Walk-in Closet(s), Stall Shower, Recessed Lighting, Primary Bath(s), Kitchen - Island, Floor Plan - Open, Family Room Off Kitchen, Combination Kitchen/Living, Ceiling Fan(s)
Hot Water Bottled Gas
Heating Forced Air
Cooling Central A/C
Equipment Built-In Microwave, Dishwasher, Disposal, Exhaust Fan, Oven/Range - Gas, Refrigerator, Water Heater
Fireplace N
Appliance Built-In Microwave, Dishwasher, Disposal, Exhaust Fan, Oven/Range - Gas, Refrigerator, Water Heater
Heat Source Propane - Owned
Exterior
Parking Features Garage - Front Entry
Garage Spaces 2.0
Water Access N
Accessibility None
Attached Garage 2
Total Parking Spaces 2
Garage Y
Building
Story 3+
Sewer Public Sewer
Water Public
Architectural Style Colonial
Level or Stories 3+
Additional Building Above Grade, Below Grade
New Construction N
Schools
School District Jefferson County Schools
Others
Senior Community No
Tax ID 072B000200000000
Ownership Fee Simple
SqFt Source Estimated
Acceptable Financing Cash, Conventional, FHA, Private, USDA, VA
Horse Property N
Listing Terms Cash, Conventional, FHA, Private, USDA, VA
Financing Cash,Conventional,FHA,Private,USDA,VA
Special Listing Condition Standard
Read Less
Want to know what your home might be worth? Contact us for a FREE valuation!

Our team is ready to help you sell your home for the highest possible price ASAP

Bought with Chad A Prezzi • Real Estate Teams, LLC

GET MORE INFORMATION





