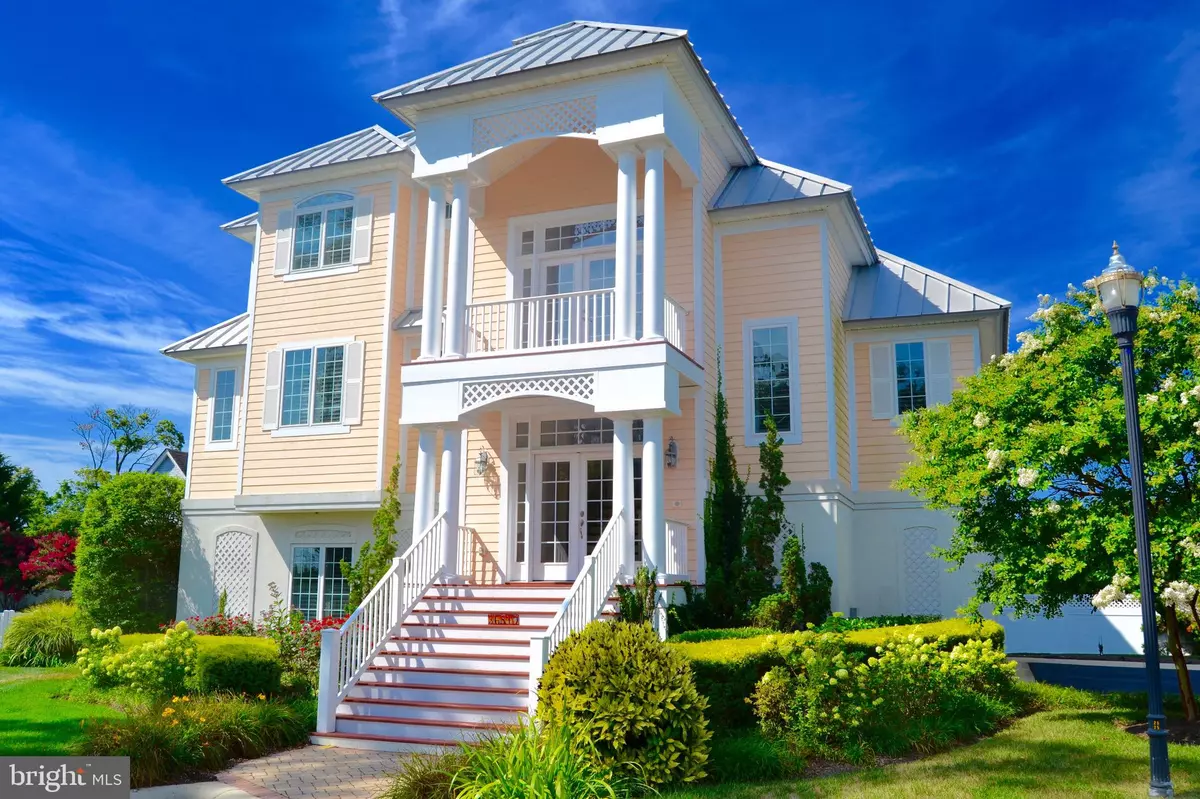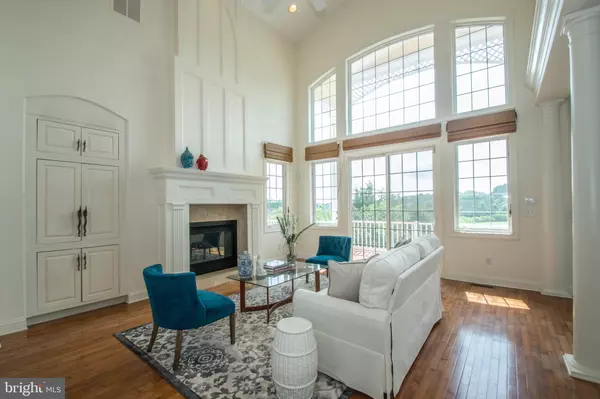$600,026
$639,026
6.1%For more information regarding the value of a property, please contact us for a free consultation.
36810 OASIS CT #1 Rehoboth Beach, DE 19971
4 Beds
4 Baths
3,914 SqFt
Key Details
Sold Price $600,026
Property Type Single Family Home
Sub Type Detached
Listing Status Sold
Purchase Type For Sale
Square Footage 3,914 sqft
Price per Sqft $153
Subdivision Village At Kings Creek
MLS Listing ID 1002252842
Sold Date 02/15/19
Style Coastal
Bedrooms 4
Full Baths 3
Half Baths 1
HOA Fees $433/ann
HOA Y/N Y
Abv Grd Liv Area 3,914
Originating Board BRIGHT
Year Built 2003
Annual Tax Amount $1,680
Tax Year 2017
Acres 0.1
Property Description
Southern Living meets Key West in this small island style community centrally located near everything the beach has to offer. This stunning four bedroom three and one half bath Coastal home boasts an abundance of windows that flood foyer and dramatic two story great room with natural light as you enter the home. Modern open floor plan combining great room, dining and kitchen areas complete with large balcony making this home fantastic for entertaining. New stainless steel appliances, granite countertops, ample cabinet space and cozy breakfast nook, a kitchen for the chef of the family to surely enjoy. New carpeting adorns the master suite situated on the third level, with sliding French doors leading to the private balcony. Enjoy a massive master bath, with double vanity, walk-in shower, separate soaking tub and a large walk-in closet to check off all the criteria for an ideal master suite. An above grade lower level consists of a large media/family room, bedroom, full bath, and sliding glass doors leading to the patio. An area perfect for the visiting family and/or guest, an area all to their own. What better? The communal pool, available only to the six surrounding homes in Oasis, is a mere stone's throw away to this property and completely maintained by the homeowners association providing all the benefits of owning a private pool without the maintenance headache. Freshly painted exterior, multiple living areas as well as decks, pool, move in condition and all minutes from all the beaches have to offer!! Don t want to drive? The shuttle is right across the street! Schedule your showing today!!
Location
State DE
County Sussex
Area Lewes Rehoboth Hundred (31009)
Zoning L
Direction East
Rooms
Other Rooms Dining Room, Primary Bedroom, Bedroom 3, Kitchen, Family Room, Breakfast Room, Bedroom 1, Great Room, Bathroom 2, Primary Bathroom
Main Level Bedrooms 2
Interior
Interior Features Breakfast Area, Built-Ins, Ceiling Fan(s), Chair Railings, Crown Moldings, Combination Dining/Living, Combination Kitchen/Dining, Dining Area, Floor Plan - Open, Primary Bath(s), Recessed Lighting, Stall Shower, Walk-in Closet(s), Wood Floors
Hot Water Electric
Heating Heat Pump - Electric BackUp
Cooling Central A/C, Ceiling Fan(s)
Flooring Carpet, Hardwood, Tile/Brick
Fireplaces Number 1
Equipment Dishwasher, Disposal, Dryer, Exhaust Fan, Microwave, Oven - Self Cleaning, Oven/Range - Electric, Refrigerator, Stainless Steel Appliances, Washer, Water Heater
Fireplace Y
Appliance Dishwasher, Disposal, Dryer, Exhaust Fan, Microwave, Oven - Self Cleaning, Oven/Range - Electric, Refrigerator, Stainless Steel Appliances, Washer, Water Heater
Heat Source None
Laundry Lower Floor
Exterior
Parking Features Garage - Side Entry, Garage Door Opener, Basement Garage
Garage Spaces 6.0
Utilities Available Cable TV, Propane
Water Access N
Roof Type Architectural Shingle
Accessibility None
Attached Garage 2
Total Parking Spaces 6
Garage Y
Building
Story 3+
Foundation Slab
Sewer Public Sewer
Water Public
Architectural Style Coastal
Level or Stories 3+
Additional Building Above Grade, Below Grade
Structure Type Dry Wall,9'+ Ceilings,2 Story Ceilings
New Construction N
Schools
School District Cape Henlopen
Others
HOA Fee Include Common Area Maintenance,Lawn Care Front,Lawn Care Rear,Lawn Care Side,Lawn Maintenance,Management,Pool(s),Snow Removal,Trash
Senior Community No
Tax ID 334-13.00-325.07-1
Ownership Fee Simple
SqFt Source Assessor
Acceptable Financing Cash, Conventional
Listing Terms Cash, Conventional
Financing Cash,Conventional
Special Listing Condition Standard
Read Less
Want to know what your home might be worth? Contact us for a FREE valuation!

Our team is ready to help you sell your home for the highest possible price ASAP

Bought with BILL CULLIN • Long & Foster Real Estate, Inc.

GET MORE INFORMATION





