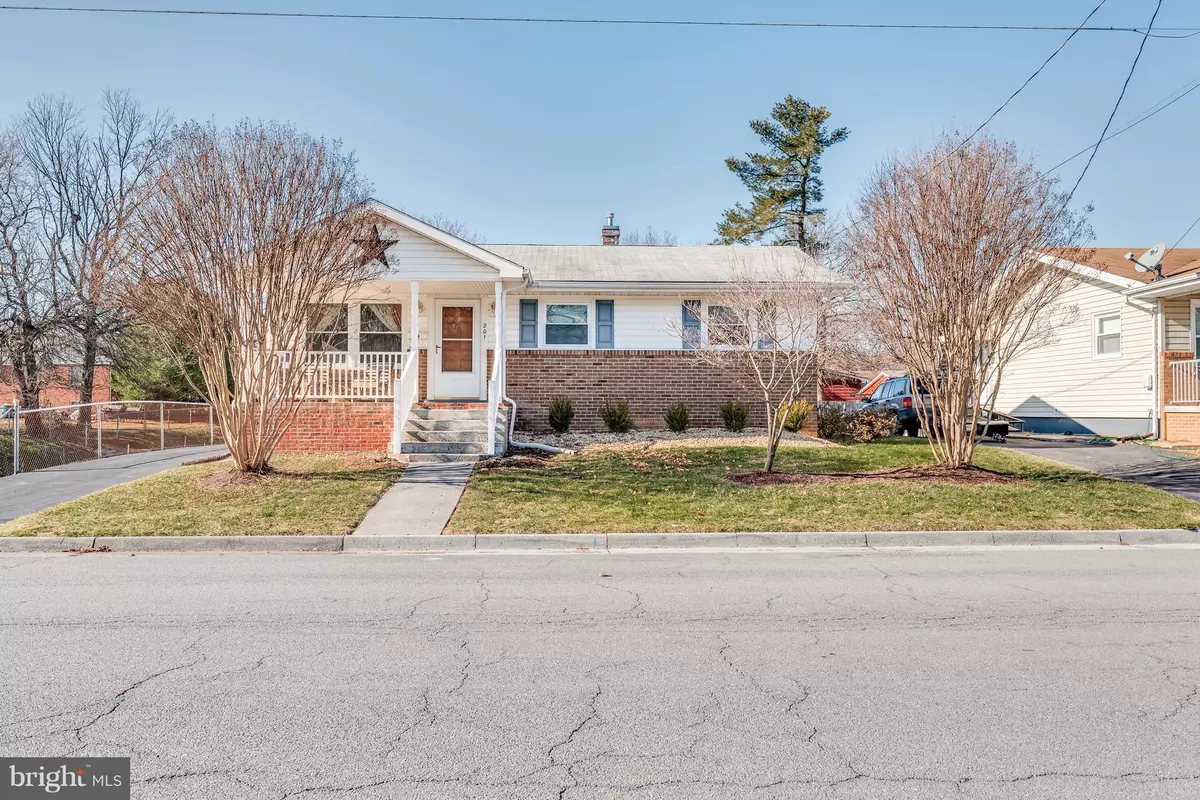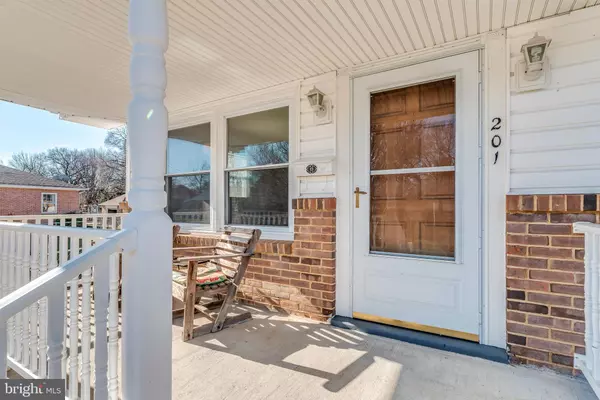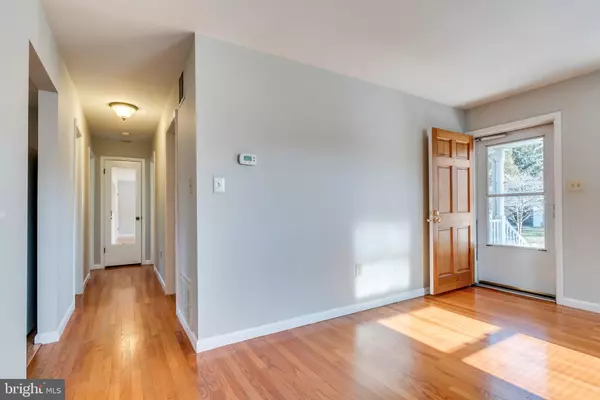$210,000
$204,900
2.5%For more information regarding the value of a property, please contact us for a free consultation.
201 WOOD AVE Winchester, VA 22601
3 Beds
2 Baths
2,052 SqFt
Key Details
Sold Price $210,000
Property Type Single Family Home
Sub Type Detached
Listing Status Sold
Purchase Type For Sale
Square Footage 2,052 sqft
Price per Sqft $102
Subdivision Northwestern Hills
MLS Listing ID VAWI108820
Sold Date 02/15/19
Style Ranch/Rambler
Bedrooms 3
Full Baths 2
HOA Y/N N
Abv Grd Liv Area 1,026
Originating Board BRIGHT
Year Built 1966
Annual Tax Amount $1,510
Tax Year 2018
Acres 0.15
Property Description
Charming ranch home ideally situated between the Winchester Medical Center and the Downtown Walking Mall, on the west side of Winchester City. Perfect for downsizing or first home buyers with features that include covered front porch, original hardwood floors, freshly painted interior, & spacious lower level family room (think movie night or game day). The large exterior yard is a great option for entertaining or a green thumb! Features include a beautiful brick patio, adorable fountain & chiminea, electric shed, raised garden plot, and gazebo (cover removed for the season). Home is within walking distance to the highly anticipated Trails at the MSV (expected to open late 2019) as well as the downtown mall. Items to convey include the garden equipment (composter & rain reservoir), 17kW natural gas generator, and flat screen TV in basement.
Location
State VA
County Winchester City
Zoning MR
Rooms
Other Rooms Living Room, Bedroom 2, Bedroom 3, Kitchen, Family Room, Bedroom 1, Bathroom 1, Bathroom 2
Basement Full, Improved, Heated, Interior Access, Partially Finished
Main Level Bedrooms 3
Interior
Interior Features Ceiling Fan(s), Combination Kitchen/Dining, Entry Level Bedroom, Floor Plan - Traditional, Kitchen - Eat-In, Kitchen - Table Space, Wet/Dry Bar, Window Treatments, Wood Floors
Hot Water Electric
Heating Forced Air
Cooling Central A/C, Ceiling Fan(s)
Flooring Hardwood, Laminated, Vinyl
Equipment Built-In Microwave, Dishwasher, Microwave, Oven - Single, Oven/Range - Electric, Refrigerator, Stove, Water Heater
Fireplace N
Appliance Built-In Microwave, Dishwasher, Microwave, Oven - Single, Oven/Range - Electric, Refrigerator, Stove, Water Heater
Heat Source Natural Gas
Laundry Basement
Exterior
Exterior Feature Patio(s), Porch(es), Brick
Garage Spaces 2.0
Water Access N
View Garden/Lawn, Other
Roof Type Asphalt
Accessibility None
Porch Patio(s), Porch(es), Brick
Total Parking Spaces 2
Garage N
Building
Lot Description Cleared, Flood Plain, Front Yard, Landscaping, Rear Yard
Story 2
Sewer Public Sewer
Water Public
Architectural Style Ranch/Rambler
Level or Stories 2
Additional Building Above Grade, Below Grade
New Construction N
Schools
Middle Schools Daniel Morgan
High Schools John Handley
School District Winchester City Public Schools
Others
Senior Community No
Tax ID 151-09- - 1-
Ownership Fee Simple
SqFt Source Estimated
Horse Property N
Special Listing Condition Standard
Read Less
Want to know what your home might be worth? Contact us for a FREE valuation!

Our team is ready to help you sell your home for the highest possible price ASAP

Bought with Thomas Michael Rogers Jr. • Pearson Smith Realty, LLC
GET MORE INFORMATION





