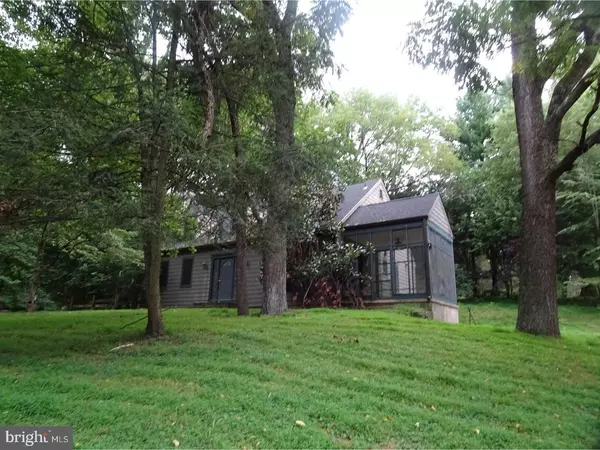$295,000
$309,900
4.8%For more information regarding the value of a property, please contact us for a free consultation.
6 MCCARTHY DR Chadds Ford, PA 19317
4 Beds
3 Baths
2,365 SqFt
Key Details
Sold Price $295,000
Property Type Single Family Home
Sub Type Detached
Listing Status Sold
Purchase Type For Sale
Square Footage 2,365 sqft
Price per Sqft $124
Subdivision None Available
MLS Listing ID 1002145054
Sold Date 02/14/19
Style Cape Cod
Bedrooms 4
Full Baths 2
Half Baths 1
HOA Y/N N
Abv Grd Liv Area 2,365
Originating Board TREND
Year Built 1965
Annual Tax Amount $6,449
Tax Year 2018
Lot Size 2.000 Acres
Acres 2.0
Property Description
Here is a lovely cape cod on a secluded 2 acre lot in sought after Chadd's Ford. This large home features beautiful hardwood floors throughout, an updated kitchen and first floor bath, a fireplace, ceiling fans and a large 2-car basement garage. The front entrance leads to a center hall with spacious living and dining rooms on one side, and a study with built in book cases on the other. The study in turn leads to a screened-in porch that overlooks the garage. In the back of the home is the kitchen with a breakfast room on one side and a bedroom with a full bath on the other. The master bedroom is on the 2nd floor, with its own bath. There are two other upstairs bedrooms and a full bath in the hallway. Outside, in the back of the home is a nice deck with a pergola. Although repairs are needed, this home offers excellent value, given the location. Make your appointment today!
Location
State PA
County Chester
Area Kennett Twp (10362)
Zoning R2
Rooms
Other Rooms Living Room, Dining Room, Primary Bedroom, Bedroom 2, Bedroom 3, Kitchen, Bedroom 1, Other
Basement Full, Unfinished
Main Level Bedrooms 1
Interior
Interior Features Primary Bath(s), Ceiling Fan(s), Stall Shower, Dining Area
Hot Water Oil
Heating Hot Water
Cooling Central A/C
Flooring Wood
Fireplaces Number 1
Fireplaces Type Stone
Equipment Dishwasher
Fireplace Y
Appliance Dishwasher
Heat Source Oil
Laundry Basement
Exterior
Exterior Feature Deck(s), Porch(es)
Parking Features Inside Access
Garage Spaces 4.0
Water Access N
Roof Type Pitched,Shingle
Accessibility None
Porch Deck(s), Porch(es)
Attached Garage 2
Total Parking Spaces 4
Garage Y
Building
Story 1.5
Sewer On Site Septic
Water Well
Architectural Style Cape Cod
Level or Stories 1.5
Additional Building Above Grade
New Construction N
Schools
School District Kennett Consolidated
Others
Senior Community No
Tax ID 62-05 -0079.1400
Ownership Fee Simple
SqFt Source Assessor
Special Listing Condition Standard
Read Less
Want to know what your home might be worth? Contact us for a FREE valuation!

Our team is ready to help you sell your home for the highest possible price ASAP

Bought with Jennifer C. Botchway • EXP Realty, LLC

GET MORE INFORMATION





