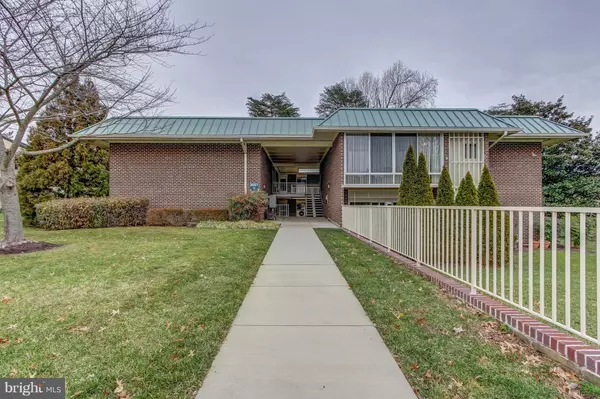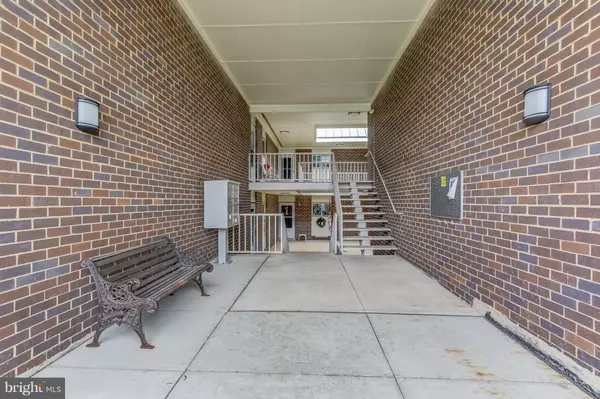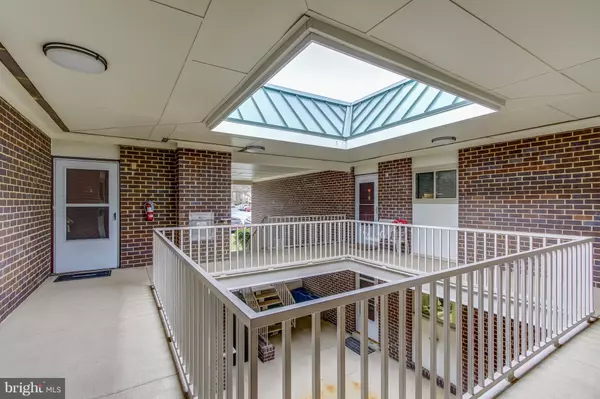$83,500
$89,999
7.2%For more information regarding the value of a property, please contact us for a free consultation.
3651 S LEISURE WORLD BLVD #16-2A Silver Spring, MD 20906
1 Bed
1 Bath
1,014 SqFt
Key Details
Sold Price $83,500
Property Type Condo
Sub Type Condo/Co-op
Listing Status Sold
Purchase Type For Sale
Square Footage 1,014 sqft
Price per Sqft $82
Subdivision Leisure World
MLS Listing ID MDMC487142
Sold Date 02/22/19
Style Traditional
Bedrooms 1
Full Baths 1
Condo Fees $726/mo
HOA Y/N N
Abv Grd Liv Area 1,014
Originating Board BRIGHT
Year Built 1967
Annual Tax Amount $826
Tax Year 2019
Property Description
You will love everything about this very large Essex model just waiting to live your life in. Coziness and sun filling this gem! Very nice kitchen with cooktop, oven, dishwasher and refrigerator. Pretty chandelier will illuminate your dining pleasure. Let's don't forget there is an enclosed balcony which expands your living space even more. In-home full size washer and dryer make doing laundry a convenient and private chore. Bathroom features linen closet, tub/shower and a vanity with room for chair. Leisureworld has so much to over - visit leisureworldmaryland .com for a full view of amenities! Co-ops are the best thing going - one monthly fee includes utilities, base cable, taxes, insurance and more.
Location
State MD
County Montgomery
Zoning PRC
Rooms
Other Rooms Living Room, Dining Room, Primary Bedroom, Kitchen, Sun/Florida Room, Primary Bathroom
Main Level Bedrooms 1
Interior
Interior Features Carpet, Dining Area, Floor Plan - Open, Kitchen - Galley, Formal/Separate Dining Room, Walk-in Closet(s)
Hot Water Electric
Heating Forced Air, Heat Pump(s)
Cooling Central A/C
Equipment Cooktop, Dishwasher, Disposal, Dryer, Exhaust Fan, Oven - Wall, Oven/Range - Electric, Refrigerator, Washer, Water Heater
Furnishings No
Fireplace N
Appliance Cooktop, Dishwasher, Disposal, Dryer, Exhaust Fan, Oven - Wall, Oven/Range - Electric, Refrigerator, Washer, Water Heater
Heat Source Electric
Laundry Dryer In Unit
Exterior
Exterior Feature Balcony, Enclosed
Parking On Site 1
Amenities Available Bowling Alley, Community Center, Exercise Room, Extra Storage, Fencing, Golf Club, Golf Course, Jog/Walk Path, Non-Lake Recreational Area, Party Room, Pool - Indoor, Pool - Outdoor, Pool Mem Avail, Putting Green, Recreational Center, Security, Tennis Courts
Water Access N
View Trees/Woods
Accessibility Accessible Switches/Outlets, 32\"+ wide Doors, 36\"+ wide Halls
Porch Balcony, Enclosed
Garage N
Building
Lot Description Backs to Trees
Story 1
Unit Features Garden 1 - 4 Floors
Sewer Public Sewer
Water Public
Architectural Style Traditional
Level or Stories 1
Additional Building Above Grade, Below Grade
New Construction N
Schools
Elementary Schools Flower Valley
Middle Schools Earle B. Wood
High Schools Rockville
School District Montgomery County Public Schools
Others
HOA Fee Include Management,Recreation Facility,Reserve Funds,Road Maintenance,Sewer,Snow Removal,Taxes,Trash,Underlying Mortgage,Water
Senior Community Yes
Age Restriction 55
Tax ID 161303653045
Ownership Cooperative
Special Listing Condition Standard
Read Less
Want to know what your home might be worth? Contact us for a FREE valuation!

Our team is ready to help you sell your home for the highest possible price ASAP

Bought with Channareth Khoun • RE/MAX Pros
GET MORE INFORMATION





