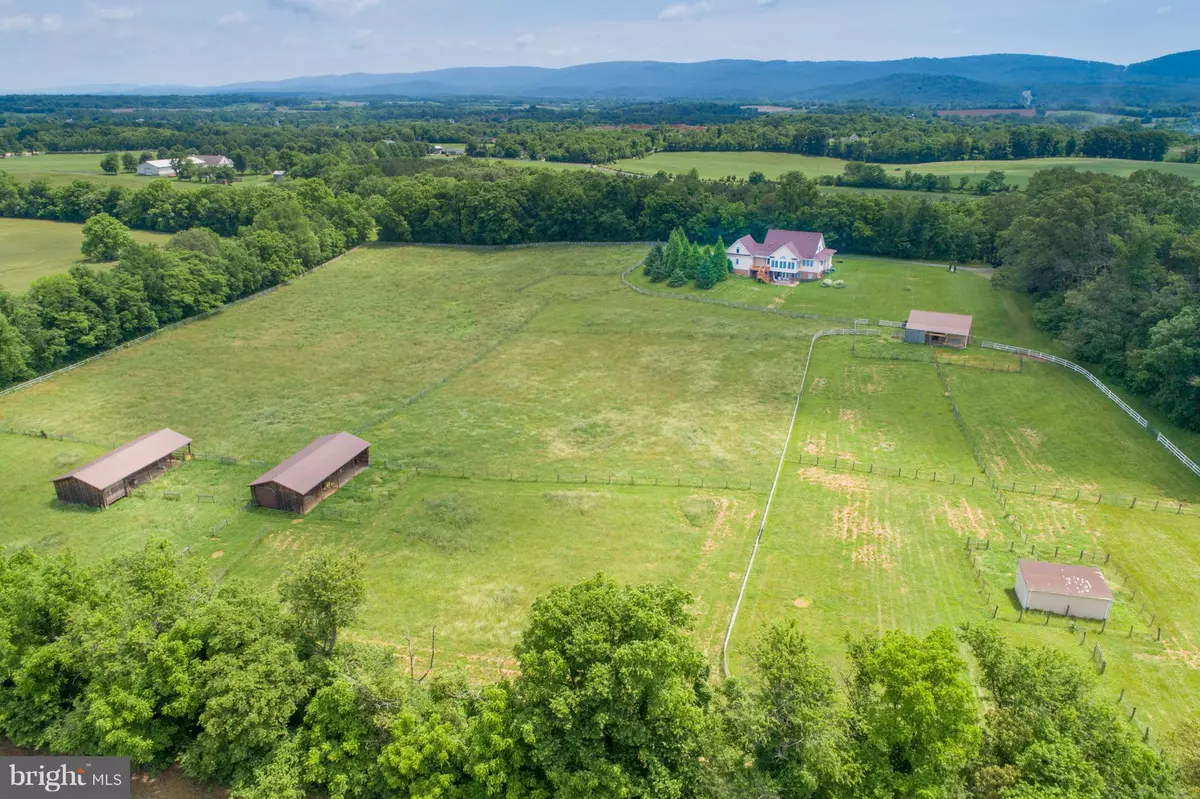$715,000
$710,000
0.7%For more information regarding the value of a property, please contact us for a free consultation.
155 BITTERSWEET LN Berryville, VA 22611
4 Beds
5 Baths
5,172 SqFt
Key Details
Sold Price $715,000
Property Type Single Family Home
Sub Type Detached
Listing Status Sold
Purchase Type For Sale
Square Footage 5,172 sqft
Price per Sqft $138
Subdivision None Available
MLS Listing ID 1001972758
Sold Date 02/22/19
Style Craftsman
Bedrooms 4
Full Baths 4
Half Baths 1
HOA Y/N N
Abv Grd Liv Area 3,448
Originating Board MRIS
Year Built 2003
Annual Tax Amount $3,683
Tax Year 2018
Lot Size 11.000 Acres
Acres 11.0
Property Description
AN 11 ACRE EQUESTRIAN, 2 & 4 LEGGED ESTATE OUTSIDE OF BERRYVILLE, VA! Come see this contemporary 5,100 sq. ft. open, tasteful & immaculate 4 - 5 bedroom, 4.5 bath home! Located minutes from the Shenandoah River, Appalachian Trail, wineries, breweries & many historic landmarks! Your 4 legged friends will love the metal 4 stall barn, 2 huge 48' x 24' run in barns w/ additional stalls, heated auto waterers, hydrants, board fenced paddocks & level land for riding! You will love the open & covered decks, patios & porches, soaring 20+ ft. ceilings, hardwood floors, lovely palladian windows, sun room, upper level loft, gourmet kitchen, main level master, & fully finished lower level w/ in law suite! Also listed as a Residential Property, see MLS# VACL102562
Location
State VA
County Clarke
Zoning AOC
Rooms
Other Rooms Dining Room, Primary Bedroom, Bedroom 2, Bedroom 3, Kitchen, Family Room, Den, Breakfast Room, Bedroom 1, 2nd Stry Fam Ovrlk, Study, Sun/Florida Room, Exercise Room, Great Room, Laundry, Other, Storage Room
Basement Rear Entrance, Connecting Stairway, Daylight, Full, Fully Finished, Outside Entrance, Walkout Level
Main Level Bedrooms 1
Interior
Interior Features Breakfast Area, Kitchen - Efficiency, Family Room Off Kitchen, Kitchen - Island, Dining Area, Primary Bath(s), Entry Level Bedroom, Upgraded Countertops, Wet/Dry Bar, WhirlPool/HotTub, Wood Floors, Recessed Lighting, Floor Plan - Open
Hot Water Electric
Heating Forced Air, Heat Pump(s)
Cooling Heat Pump(s)
Fireplaces Number 1
Fireplaces Type Gas/Propane, Mantel(s)
Equipment Dishwasher, Disposal, Dryer, Exhaust Fan, Oven/Range - Electric, Range Hood, Refrigerator, Washer, Water Conditioner - Owned, Water Heater
Fireplace Y
Window Features Double Pane,Palladian
Appliance Dishwasher, Disposal, Dryer, Exhaust Fan, Oven/Range - Electric, Range Hood, Refrigerator, Washer, Water Conditioner - Owned, Water Heater
Heat Source Electric
Exterior
Exterior Feature Deck(s), Patio(s), Wrap Around
Parking Features Garage - Side Entry, Garage Door Opener
Garage Spaces 2.0
Fence Electric, Rear, Board
Water Access N
View Mountain, Pasture, Scenic Vista
Roof Type Shingle
Farm General,Horse,Mixed Use
Accessibility None
Porch Deck(s), Patio(s), Wrap Around
Road Frontage Private
Attached Garage 2
Total Parking Spaces 2
Garage Y
Building
Lot Description Cleared, Private, Open, Partly Wooded
Story 3+
Sewer Septic Exists
Water Well
Architectural Style Craftsman
Level or Stories 3+
Additional Building Above Grade, Below Grade
Structure Type 2 Story Ceilings,9'+ Ceilings,High,Vaulted Ceilings
New Construction N
Schools
School District Clarke County Public Schools
Others
Senior Community No
Tax ID 15--A-14A
Ownership Fee Simple
SqFt Source Estimated
Horse Property Y
Horse Feature Horses Allowed
Special Listing Condition Standard
Read Less
Want to know what your home might be worth? Contact us for a FREE valuation!

Our team is ready to help you sell your home for the highest possible price ASAP

Bought with Thomas Thayer • RE/MAX Gateway, LLC

GET MORE INFORMATION





