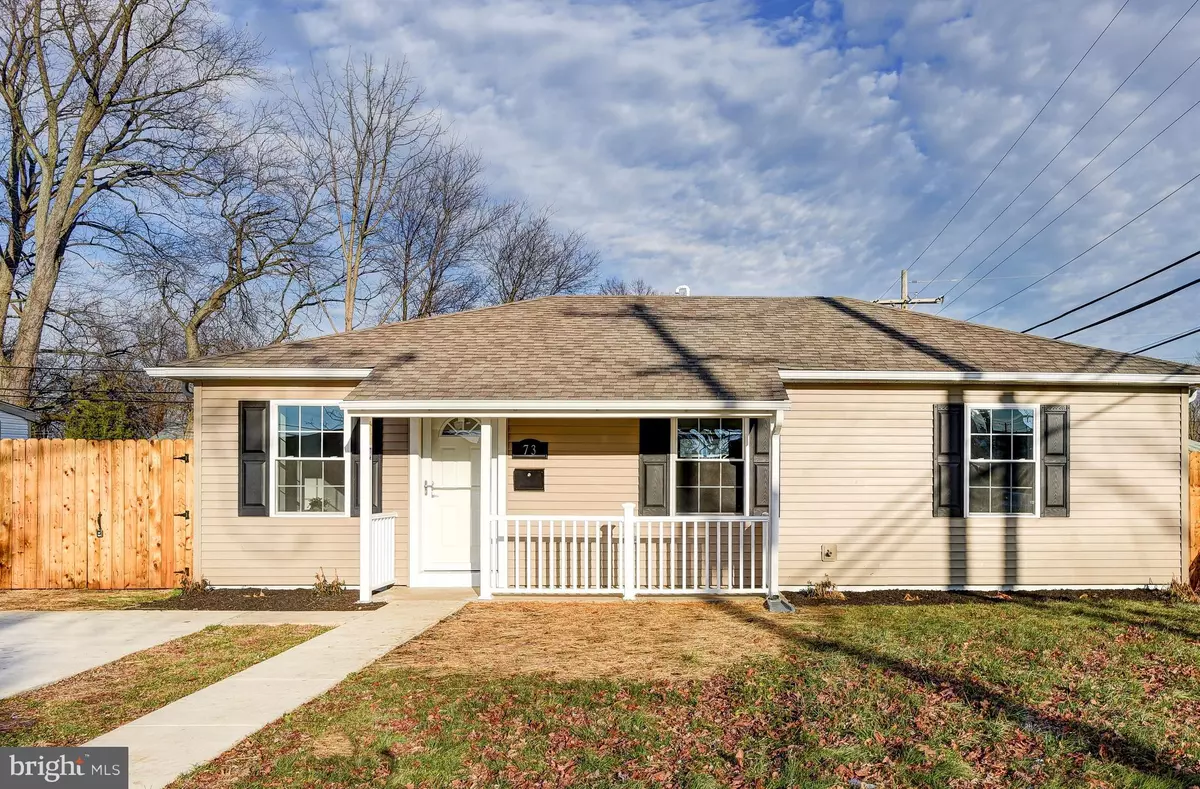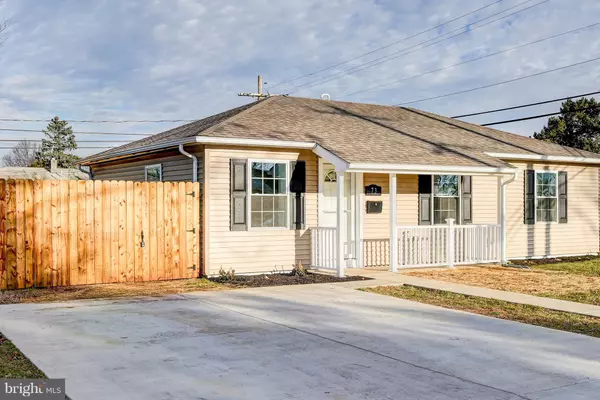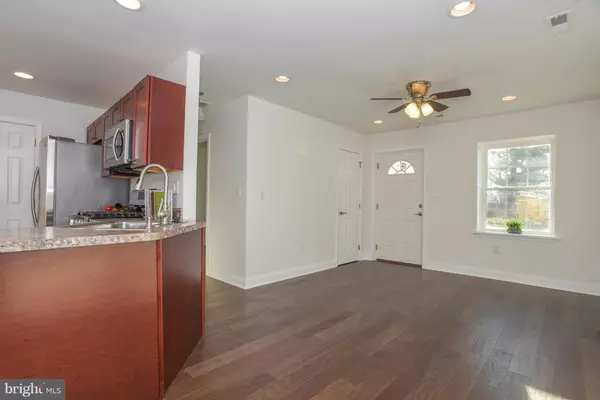$164,900
$164,900
For more information regarding the value of a property, please contact us for a free consultation.
73 CHESTERFIELD DR New Castle, DE 19720
3 Beds
1 Bath
950 SqFt
Key Details
Sold Price $164,900
Property Type Single Family Home
Sub Type Detached
Listing Status Sold
Purchase Type For Sale
Square Footage 950 sqft
Price per Sqft $173
Subdivision Overview Gardens
MLS Listing ID DENC316274
Sold Date 02/18/19
Style Ranch/Rambler
Bedrooms 3
Full Baths 1
HOA Y/N Y
Abv Grd Liv Area 950
Originating Board BRIGHT
Year Built 1953
Annual Tax Amount $914
Tax Year 2017
Lot Size 6,970 Sqft
Acres 0.16
Property Description
Completely rehabbed down to the studs!! This seller did not hold back on this renovation. The open floor plan is inviting. The work is outstanding and impeccable! This 3 bedroom, 1 bathroom home is comparable to new construction. New Roof 2018 with 30 year shingles, new siding, windows (low E energy star) with deep sills. New electrical panel with 200 amp. New plumbing through out with a gas on demand hot water heater. The kitchen boasts new appliances, disposal, microwave, dishwasher, refrigerator, cabinets, countertops that over look the dining area and living room with dark laminate flooring and recessed lighting. The home was freshly painted throughout with neutral colors to match any style. The bathroom has a new white vanity with marble top, new tub surround, commode, plumbing and flooring. There are pull down stairs to the attic that is partially floored for added storage. The front of the home has an adorable porch to sit out on those warm sunny days or the backyard is surrounded by a 6ft privacy fence and a large cement patio for your next BBQ! There is plenty of parking in the 4 car cement driveway for all your guest! This home is being sold by NewCastle County. Disclosures are attached. This is part of theNeighborhood Stabilization Program and DSHA/ SNHF.
Location
State DE
County New Castle
Area New Castle/Red Lion/Del.City (30904)
Zoning NC6.5
Rooms
Other Rooms Living Room, Dining Room, Bedroom 1, Bathroom 2, Bathroom 3
Main Level Bedrooms 3
Interior
Interior Features Dining Area, Floor Plan - Open, Recessed Lighting
Hot Water Instant Hot Water
Heating Forced Air
Cooling Central A/C
Flooring Laminated, Ceramic Tile
Equipment Built-In Microwave, Dishwasher, Disposal, Washer/Dryer Stacked
Fireplace N
Window Features Double Pane
Appliance Built-In Microwave, Dishwasher, Disposal, Washer/Dryer Stacked
Heat Source Natural Gas
Laundry Has Laundry
Exterior
Exterior Feature Patio(s), Porch(es)
Garage Spaces 4.0
Utilities Available Cable TV, Electric Available, Natural Gas Available, Sewer Available, Water Available
Water Access N
Roof Type Architectural Shingle
Accessibility None
Porch Patio(s), Porch(es)
Total Parking Spaces 4
Garage N
Building
Story 1
Sewer Public Sewer
Water Public
Architectural Style Ranch/Rambler
Level or Stories 1
Additional Building Above Grade, Below Grade
Structure Type Dry Wall
New Construction N
Schools
School District Colonial
Others
Senior Community No
Tax ID 10-010.10-342
Ownership Fee Simple
SqFt Source Estimated
Security Features Fire Detection System
Acceptable Financing Conventional, FHA, Cash
Horse Property N
Listing Terms Conventional, FHA, Cash
Financing Conventional,FHA,Cash
Special Listing Condition Standard
Read Less
Want to know what your home might be worth? Contact us for a FREE valuation!

Our team is ready to help you sell your home for the highest possible price ASAP

Bought with Kelly A Cole • Patterson-Schwartz-Hockessin
GET MORE INFORMATION





