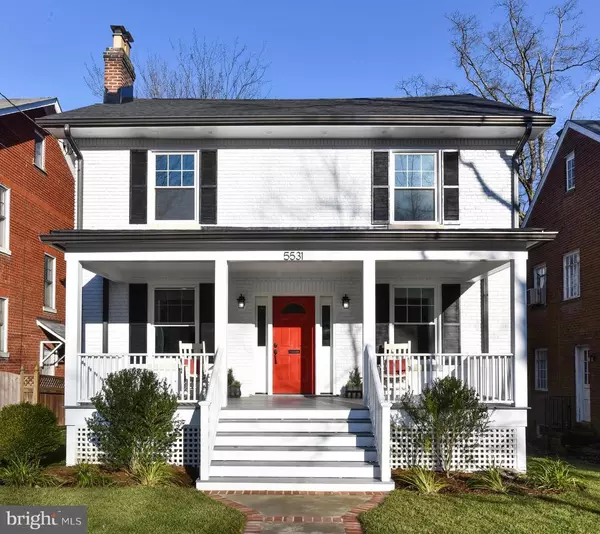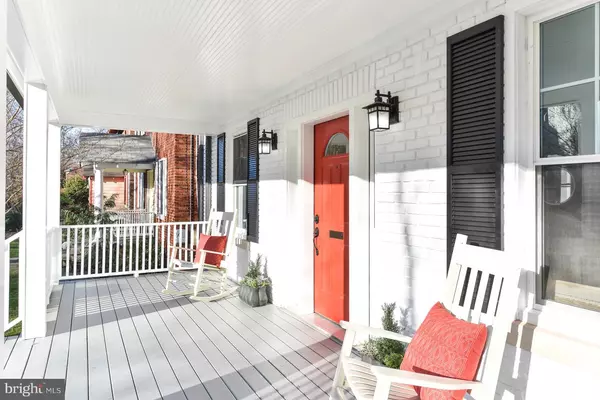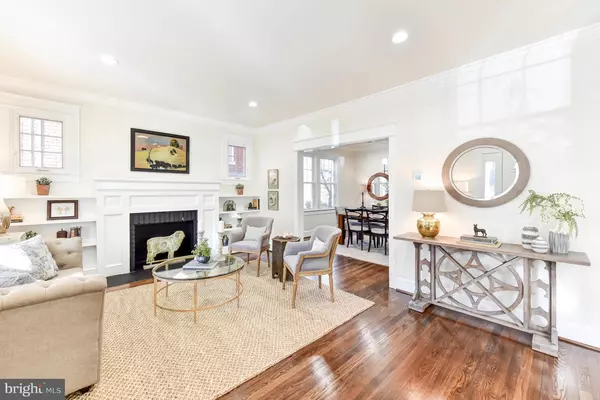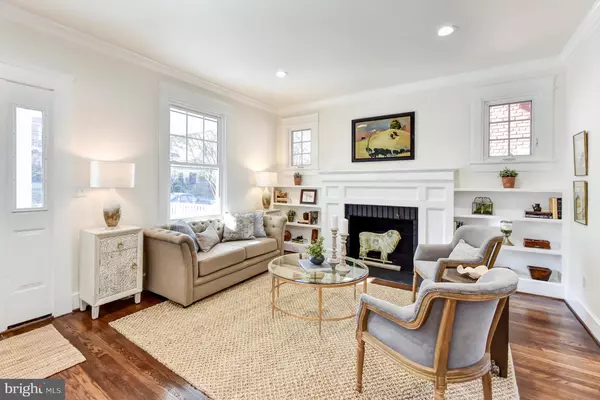$1,733,000
$1,775,000
2.4%For more information regarding the value of a property, please contact us for a free consultation.
5531 30TH PL NW Washington, DC 20015
5 Beds
4 Baths
4,200 SqFt
Key Details
Sold Price $1,733,000
Property Type Single Family Home
Sub Type Detached
Listing Status Sold
Purchase Type For Sale
Square Footage 4,200 sqft
Price per Sqft $412
Subdivision Chevy Chase
MLS Listing ID DCDC308426
Sold Date 02/22/19
Style Colonial
Bedrooms 5
Full Baths 3
Half Baths 1
HOA Y/N N
Abv Grd Liv Area 4,200
Originating Board BRIGHT
Year Built 1927
Annual Tax Amount $5,664
Tax Year 2017
Lot Size 5,400 Sqft
Acres 0.12
Property Description
Beautifully renovated and expanded colonial, over 4200 sq feet of finished space. Oak hardwood floors and designer finishes throughout!Chefs kitchen with custom cabinetry, iron and marble center island and lighting, 6 burner Bertazzoni Master Series stove and expansive counter space. Kitchen/Family Room has a gas fireplace and walks out to large deck. Formal living with original fireplace and woodwork. Mastersuite with lofted ceilings and views of the treetops, Walk-in closet. Marble bath complete with designer tile, soaking tub and spa shower. 3 additional spacious and bright bedrooms on the 2nd level.Lower level features a large and light filled walk-out family room. Additional Bedroom and bathroom on this level along with two bonus rooms that would be great for exercise room or office. Stone patio is a perfect place to host summer BBQ's and looks out over a spacious backyard. 1 car garage. 2 zone HVAC. Lafayette Elementary \Deal Middle School\Wilson High SchoolNo detail has been overlooked!
Location
State DC
County Washington
Zoning RESIDENTIAL
Rooms
Other Rooms Living Room, Dining Room, Kitchen, Family Room, Exercise Room, Laundry, Utility Room, Bonus Room
Basement Fully Finished
Interior
Hot Water Electric
Heating Zoned, Heat Pump(s)
Cooling Central A/C
Flooring Hardwood, Tile/Brick, Other
Fireplaces Number 2
Fireplaces Type Gas/Propane
Fireplace Y
Heat Source Electric, Natural Gas
Laundry Upper Floor
Exterior
Parking Features Garage - Rear Entry
Garage Spaces 1.0
Water Access N
Accessibility None
Total Parking Spaces 1
Garage Y
Building
Story 3+
Sewer Public Sewer
Water Public
Architectural Style Colonial
Level or Stories 3+
Additional Building Above Grade, Below Grade
New Construction N
Schools
Elementary Schools Lafayette
Middle Schools Deal
High Schools Jackson-Reed
School District District Of Columbia Public Schools
Others
Senior Community No
Tax ID 2295/E/0009
Ownership Fee Simple
SqFt Source Assessor
Acceptable Financing Conventional, Cash
Horse Property N
Listing Terms Conventional, Cash
Financing Conventional,Cash
Special Listing Condition Standard
Read Less
Want to know what your home might be worth? Contact us for a FREE valuation!

Our team is ready to help you sell your home for the highest possible price ASAP

Bought with Sebastien Courret • Compass

GET MORE INFORMATION





