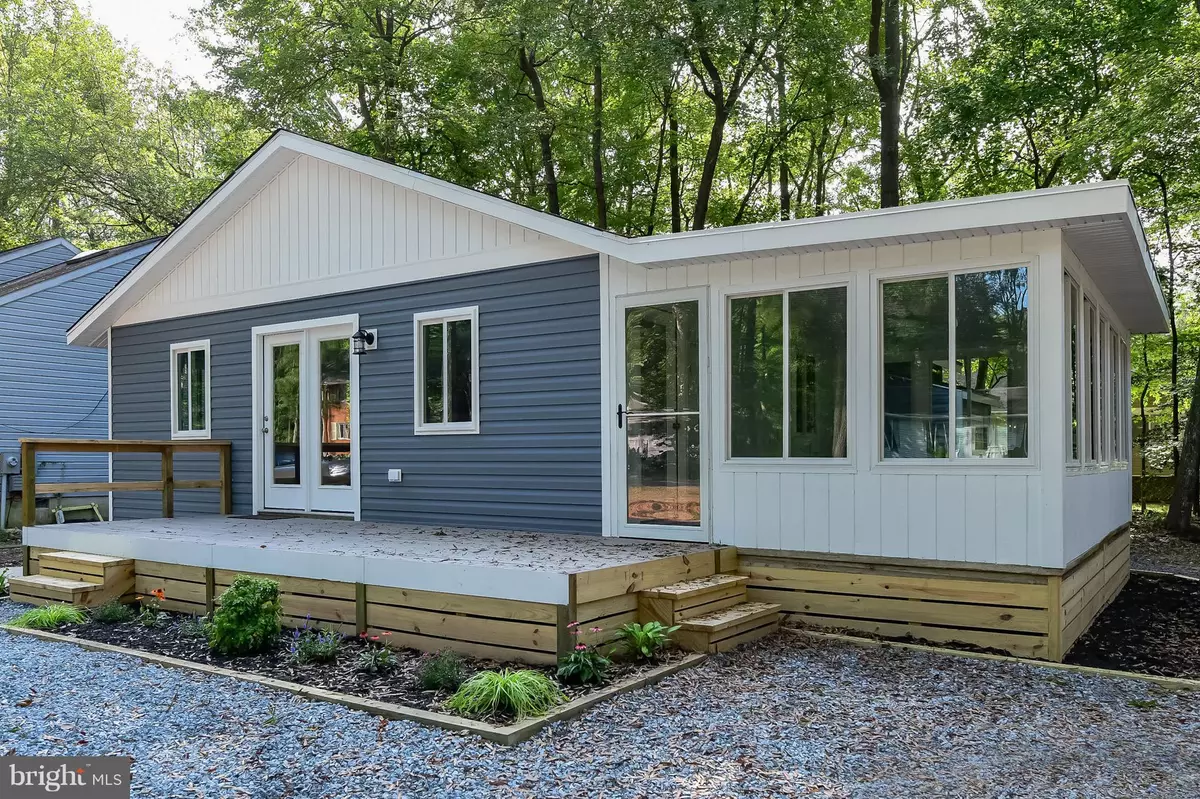$220,000
$227,900
3.5%For more information regarding the value of a property, please contact us for a free consultation.
18 FOSSE GRANGE Ocean Pines, MD 21811
3 Beds
2 Baths
1,250 SqFt
Key Details
Sold Price $220,000
Property Type Single Family Home
Sub Type Detached
Listing Status Sold
Purchase Type For Sale
Square Footage 1,250 sqft
Price per Sqft $176
Subdivision None Available
MLS Listing ID 1009082384
Sold Date 02/15/19
Style Coastal
Bedrooms 3
Full Baths 2
HOA Fees $79/ann
HOA Y/N Y
Abv Grd Liv Area 1,250
Originating Board BRIGHT
Year Built 1982
Annual Tax Amount $1,251
Tax Year 2018
Lot Size 7,920 Sqft
Acres 0.18
Property Description
Quintessential Coastal Style abounds in this 3 bed, 2 bath completely remodeled home. This beach cottage is the next best thing to new construction because absolutely everything has been updated. Exceptional quality and high end finishes typically found only in million dollar homes for far less. A large kitchen with Quartz countertops and Samsung state of the art appliances for chef in the family overlooks a large, open concept living space. This renovation screams quality. If turnkey, hassle-free living in a new luxurious space is what you are after, add this one to your list to see. You won t be disappointed. This home is brand new without the hassle of building. Heat and AC has been added to the whole house making it a true 1250 sqft.
Location
State MD
County Worcester
Area Worcester Ocean Pines
Zoning R-2
Rooms
Other Rooms Living Room
Main Level Bedrooms 3
Interior
Interior Features Attic, Breakfast Area, Built-Ins, Entry Level Bedroom, Family Room Off Kitchen, Floor Plan - Open, Kitchen - Eat-In, Kitchen - Island, Primary Bath(s), Upgraded Countertops, Walk-in Closet(s)
Heating Central
Cooling Central A/C
Flooring Vinyl
Equipment Built-In Microwave, Built-In Range, Dishwasher, Disposal, Refrigerator, Stainless Steel Appliances
Furnishings No
Fireplace N
Window Features Energy Efficient
Appliance Built-In Microwave, Built-In Range, Dishwasher, Disposal, Refrigerator, Stainless Steel Appliances
Heat Source Electric
Exterior
Utilities Available Cable TV Available
Water Access N
Roof Type Architectural Shingle
Accessibility None
Garage N
Building
Story 1
Foundation Crawl Space
Sewer Public Sewer
Water Public
Architectural Style Coastal
Level or Stories 1
Additional Building Above Grade, Below Grade
Structure Type Dry Wall,Wood Walls
New Construction N
Schools
Elementary Schools Showell
Middle Schools Stephen Decatur
High Schools Stephen Decatur
School District Worcester County Public Schools
Others
Senior Community No
Tax ID 03-111490
Ownership Fee Simple
SqFt Source Estimated
Acceptable Financing Cash, Conventional, FHA
Listing Terms Cash, Conventional, FHA
Financing Cash,Conventional,FHA
Special Listing Condition Standard
Read Less
Want to know what your home might be worth? Contact us for a FREE valuation!

Our team is ready to help you sell your home for the highest possible price ASAP

Bought with Maryellen Burns Rosenblit • Coldwell Banker Residential Brokerage

GET MORE INFORMATION





