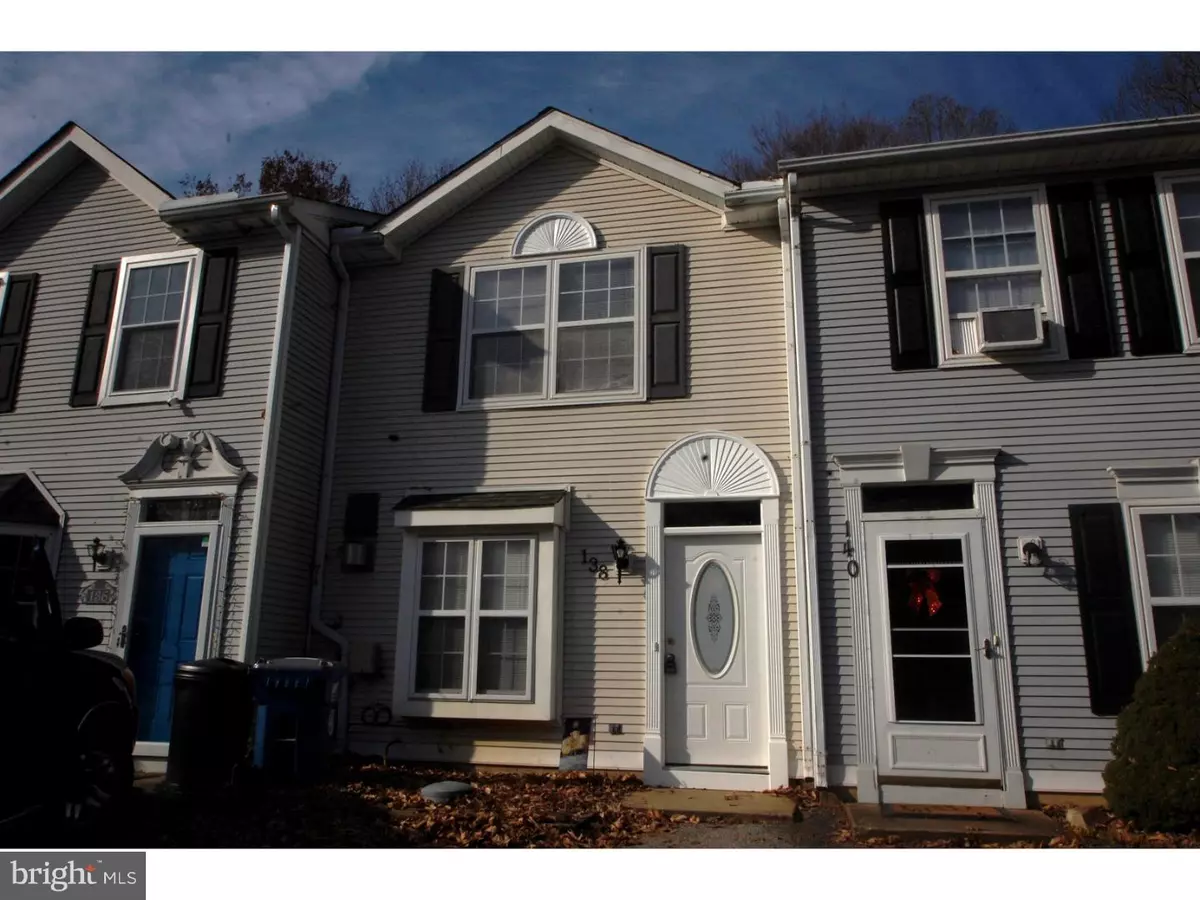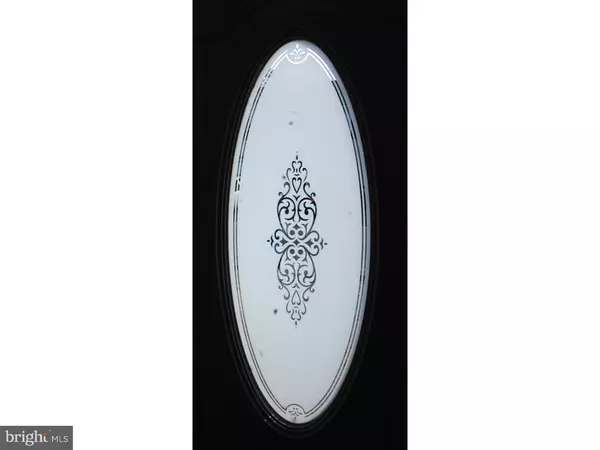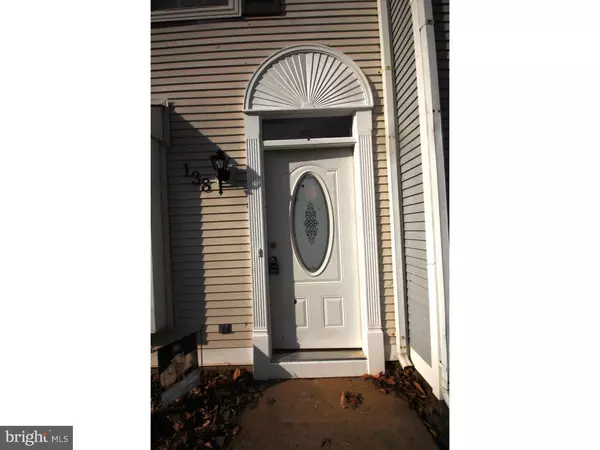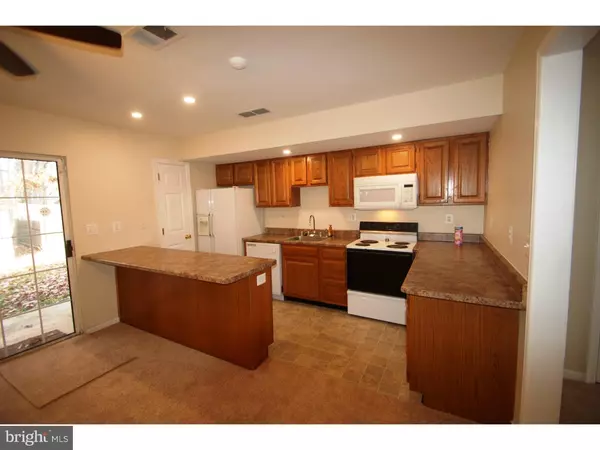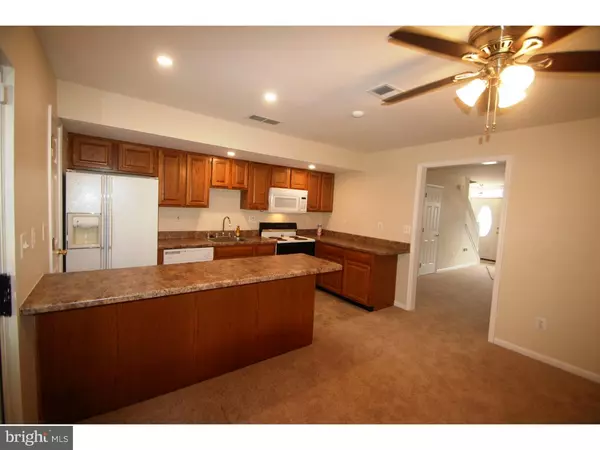$150,000
$150,000
For more information regarding the value of a property, please contact us for a free consultation.
138 CREEKSIDE CT Newark, DE 19702
2 Beds
3 Baths
1,225 SqFt
Key Details
Sold Price $150,000
Property Type Townhouse
Sub Type Interior Row/Townhouse
Listing Status Sold
Purchase Type For Sale
Square Footage 1,225 sqft
Price per Sqft $122
Subdivision Country Creek
MLS Listing ID DENC315918
Sold Date 02/08/19
Style Contemporary
Bedrooms 2
Full Baths 2
Half Baths 1
HOA Fees $6/ann
HOA Y/N Y
Abv Grd Liv Area 1,225
Originating Board TREND
Year Built 1994
Annual Tax Amount $1,549
Tax Year 2018
Lot Size 1,742 Sqft
Acres 0.04
Lot Dimensions 16X110
Property Description
Beautifully renovated town home in a quiet, convenient community. Feel like you're in the country since you're surrounded by woods, but you're minutes to Rt 40/Rt 1. So you are a close to all commute routes, shopping & dining. All new Flooring, All fresh paint, new front door, some new appliances. Neutral colors and spacious living. Roof only 1 year old w/ 50 year shingles. Heater only 5 years old. The new front door is beautiful with it's oval etched glass insert and sets the stage for a lovely interior. Enter into the foyer connected to the huge living room with corner fireplace. Imagine cozy evenings, snuggled up with a good book and a cup of hot cocoa. The box window in the living room, gives a lovely spot for your plants, or for a sun-bathing kitty, or a place for your wagging best friend to await your return. Awesome kitchen/dining area combination total space 15' X 13'. The Dining feels open and bright with sliding door for lots of natural light, and a breezy new ceiling fan with light. The kitchen is an efficient galley style, but open to dining area, so you have ease of work with plenty of open space. Lots of gleaming raised panel Oak cabinets with new granite look Formica counter top. New dishwasher and new built-in microwave. The kitchen has popular tile look vinyl for easy maintenance & beauty. Casual dining is easy with the long breakfast bar. From the dining room, enter the covered patio. There's an attached systems room with storage. Beyond the patio there is a fenced yard, backing to trees. There's more storage in the detached shed. The upper level has 2 big beautiful bedrooms. The owner suite has a vaulted ceiling with new Ceiling fan with light, and has a private bath with large vanity, and shower stall. Both bedrooms enjoy 2 closets. The neighborhood park is a great area to run and play, or have a picnic under the gazebo, swing on the swings, or play on the slides. This home is lovely and welcoming, and ready for a new owner. (Note: Fireplace is propane - there currently is no propane tank, so sold as is. Was working fine when last used.)
Location
State DE
County New Castle
Area Newark/Glasgow (30905)
Zoning NCTH
Rooms
Other Rooms Living Room, Dining Room, Primary Bedroom, Kitchen, Bedroom 1, Laundry, Other, Attic
Interior
Interior Features Primary Bath(s), Butlers Pantry, Ceiling Fan(s), Stall Shower, Kitchen - Eat-In
Hot Water Electric
Heating Forced Air
Cooling Central A/C
Flooring Fully Carpeted, Vinyl
Fireplaces Number 1
Equipment Oven - Self Cleaning, Dishwasher, Disposal, Built-In Microwave
Fireplace Y
Window Features Bay/Bow
Appliance Oven - Self Cleaning, Dishwasher, Disposal, Built-In Microwave
Heat Source Natural Gas
Laundry Upper Floor
Exterior
Exterior Feature Patio(s)
Fence Other
Utilities Available Cable TV, Fiber Optics Available
Amenities Available Tot Lots/Playground
Water Access N
Roof Type Pitched
Accessibility None
Porch Patio(s)
Garage N
Building
Story 2
Foundation Slab
Sewer Public Sewer
Water Public
Architectural Style Contemporary
Level or Stories 2
Additional Building Above Grade, Below Grade
Structure Type Cathedral Ceilings
New Construction N
Schools
School District Christina
Others
HOA Fee Include Common Area Maintenance,Snow Removal,Management
Senior Community No
Tax ID 09-040.40-002
Ownership Fee Simple
SqFt Source Assessor
Security Features Security System
Acceptable Financing Conventional, VA, FHA 203(b)
Listing Terms Conventional, VA, FHA 203(b)
Financing Conventional,VA,FHA 203(b)
Special Listing Condition Standard
Read Less
Want to know what your home might be worth? Contact us for a FREE valuation!

Our team is ready to help you sell your home for the highest possible price ASAP

Bought with David M Landon • Patterson-Schwartz-Newark

GET MORE INFORMATION

