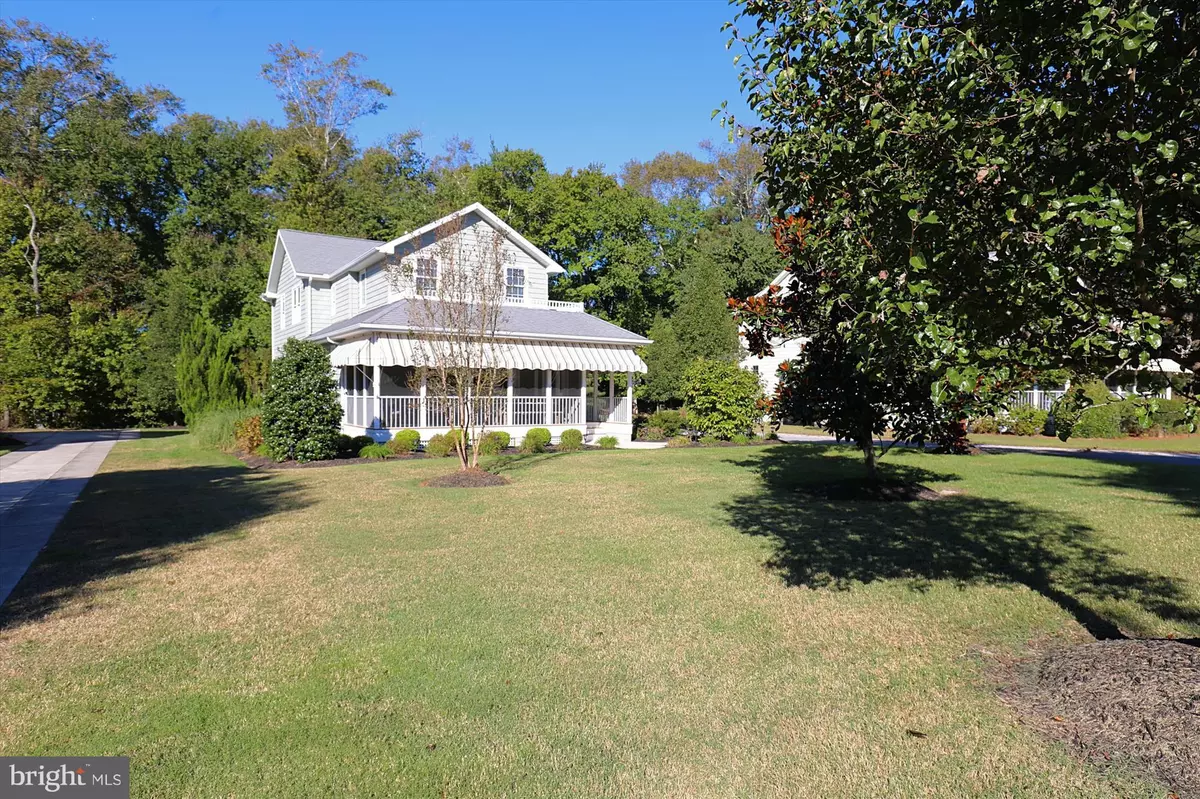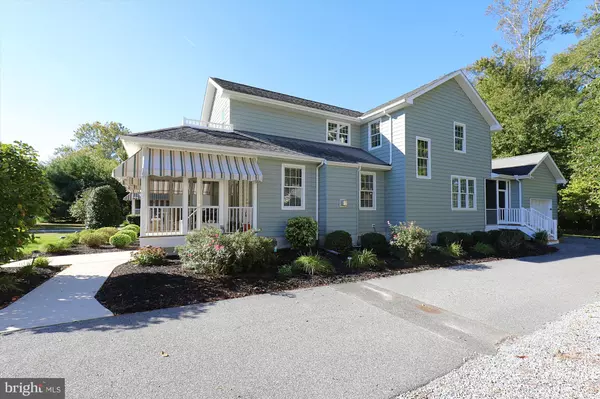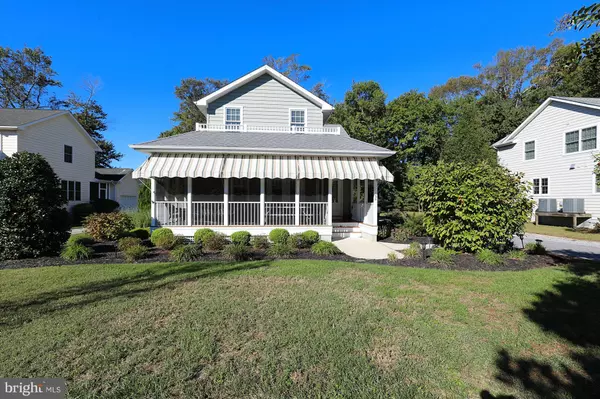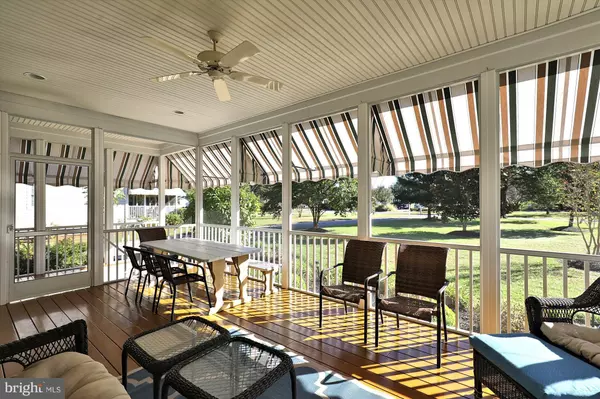$520,000
$539,900
3.7%For more information regarding the value of a property, please contact us for a free consultation.
86 WOODLAND AVE Ocean View, DE 19970
5 Beds
4 Baths
2,400 SqFt
Key Details
Sold Price $520,000
Property Type Single Family Home
Sub Type Detached
Listing Status Sold
Purchase Type For Sale
Square Footage 2,400 sqft
Price per Sqft $216
Subdivision None Available
MLS Listing ID 1009907470
Sold Date 02/25/19
Style Coastal,Contemporary
Bedrooms 5
Full Baths 3
Half Baths 1
HOA Y/N N
Abv Grd Liv Area 2,400
Originating Board BRIGHT
Year Built 2006
Annual Tax Amount $2,081
Tax Year 2018
Lot Size 0.499 Acres
Acres 0.5
Lot Dimensions 79 x 275
Property Description
Motivated!! A beautiful custom-built home by a popular local builder in the heart of Ocean View. This coastal retreat is perfect for a vacation getaway or for year-round living at the beach. The floorplan is open and spacious, offering an inviting screened porch for an evening meal or a nice nap in the afternoon, a large living area with gas fireplace, a spacious 1st floor ensuite, an upgraded kitchen with amazing cabinetry, granite countertops, breakfast bar and dining area. The 2nd floor offers an additional master suite plus 3 guest rooms. This gorgeous home has a screened breezeway -- large enough for early breakfast and the newspaper -- 1-car garage, easy-care exterior and outdoor shower all situated on almost a 1/2 acre lot. Conveniently located less than 3 miles to the beach, plus walking distance to great restaurants and shops. This home has only been used as a 2nd home and looks brand new. Also, no association fees or rules!
Location
State DE
County Sussex
Area Baltimore Hundred (31001)
Zoning RESIDENTIAL
Direction East
Rooms
Other Rooms Living Room, Dining Room, Primary Bedroom, Bedroom 3, Bedroom 4, Bedroom 5, Kitchen
Main Level Bedrooms 1
Interior
Interior Features Ceiling Fan(s), Combination Kitchen/Dining, Dining Area, Entry Level Bedroom, Kitchen - Gourmet, Walk-in Closet(s), Window Treatments, Pantry, Breakfast Area, Stall Shower, Upgraded Countertops
Hot Water Electric
Heating Forced Air
Cooling Central A/C, Ceiling Fan(s)
Flooring Carpet, Ceramic Tile, Hardwood
Fireplaces Number 1
Fireplaces Type Fireplace - Glass Doors, Gas/Propane
Equipment Built-In Microwave, Dishwasher, Disposal, Oven - Self Cleaning, Oven/Range - Electric, Washer, Water Heater, Refrigerator, Dryer
Fireplace Y
Window Features Insulated
Appliance Built-In Microwave, Dishwasher, Disposal, Oven - Self Cleaning, Oven/Range - Electric, Washer, Water Heater, Refrigerator, Dryer
Heat Source Propane - Leased
Laundry Main Floor
Exterior
Exterior Feature Breezeway, Porch(es), Screened
Parking Features Garage - Side Entry, Garage Door Opener
Garage Spaces 7.0
Water Access N
View Trees/Woods
Roof Type Architectural Shingle
Street Surface Black Top,Paved
Accessibility None
Porch Breezeway, Porch(es), Screened
Attached Garage 1
Total Parking Spaces 7
Garage Y
Building
Lot Description Backs to Trees, Cleared, Landscaping
Story 2
Foundation Concrete Perimeter, Crawl Space
Sewer Public Sewer
Water Public
Architectural Style Coastal, Contemporary
Level or Stories 2
Additional Building Above Grade
New Construction N
Schools
School District Indian River
Others
Senior Community No
Tax ID 134-12.00-439.01
Ownership Fee Simple
SqFt Source Assessor
Security Features Smoke Detector
Acceptable Financing Cash, Conventional
Listing Terms Cash, Conventional
Financing Cash,Conventional
Special Listing Condition Standard
Read Less
Want to know what your home might be worth? Contact us for a FREE valuation!

Our team is ready to help you sell your home for the highest possible price ASAP

Bought with JOANNE YOUNG • Berkshire Hathaway HomeServices PenFed Realty

GET MORE INFORMATION





