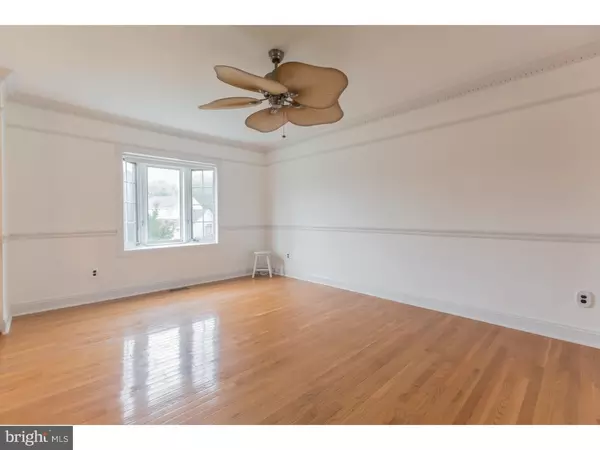$193,000
$194,900
1.0%For more information regarding the value of a property, please contact us for a free consultation.
8041 TARRINGTON CT Pennsauken, NJ 08109
4 Beds
2 Baths
1,860 SqFt
Key Details
Sold Price $193,000
Property Type Single Family Home
Sub Type Detached
Listing Status Sold
Purchase Type For Sale
Square Footage 1,860 sqft
Price per Sqft $103
Subdivision Chadwick
MLS Listing ID 1007536410
Sold Date 02/15/19
Style Colonial,Split Level
Bedrooms 4
Full Baths 2
HOA Y/N N
Abv Grd Liv Area 1,860
Originating Board TREND
Year Built 1975
Annual Tax Amount $6,858
Tax Year 2017
Lot Size 9,479 Sqft
Acres 0.22
Lot Dimensions 81X117
Property Description
Don't Miss Out! Come see this updated split-level, on a quiet cul-de-sac in Pennsauken NJ, offering a 1 year home warranty & $2,500 towards closing costs! This 4 bed, 2 bath home sits framed in lush landscaping on a peaceful well manicured, tree-lined street. This home boasts newly installed windows, hardwood floors, beautiful crown molding and trim, breezy ceiling fans, a resurfaced/painted deck, central air, and fresh paint throughout. Step inside and head up the to the bright main level. This open and welcoming space offers a comfortable living room with a large bay window allowing for plenty of natural light. The dining area features double doors to the deck. The well-maintained kitchen is fitted with matching appliances, a double door pantry, and a window over the sink. Down the hall you will find roomy storage closets. Nearby sits the Master bedroom suite with a jacuzzi tub in the attached bath and roomy closet space. You will also find 2 additional roomy bedrooms on this level. On the lower level, you will find a comfortable walkout family room centered around a floor to ceiling brick fireplace. On this floor also sits a private bedroom/ office, a laundry room, and an updated bathroom. Step outside to enjoy the expansive fully fenced backyard with a storage shed and doll house. Enjoy grilling, and alfresco dining on the large deck or just relax amongst the tall shady trees. Living here, you are in the Pennsauken Township school district. You are centered among plenty of shopping malls, multiple express ways, NJ/PA Turnpike as well as the Tacony Palmyra, Betsy Ross & Benjamin Franklin bridges making for an easy commute. Down the road are great sports fields, a swim club, and a playground. Schedule an appointment to see your new home today!
Location
State NJ
County Camden
Area Pennsauken Twp (20427)
Zoning RES
Rooms
Other Rooms Living Room, Dining Room, Primary Bedroom, Bedroom 2, Bedroom 3, Kitchen, Family Room, Bedroom 1
Main Level Bedrooms 3
Interior
Interior Features Butlers Pantry, Ceiling Fan(s), Attic/House Fan, Air Filter System
Hot Water Natural Gas
Heating Forced Air
Cooling Central A/C
Flooring Wood, Tile/Brick
Fireplaces Number 1
Equipment Oven - Self Cleaning, Dishwasher, Disposal, Energy Efficient Appliances
Fireplace Y
Window Features Bay/Bow,Energy Efficient
Appliance Oven - Self Cleaning, Dishwasher, Disposal, Energy Efficient Appliances
Heat Source Natural Gas
Laundry Lower Floor
Exterior
Exterior Feature Deck(s)
Fence Other
Utilities Available Cable TV
Water Access N
Roof Type Shingle
Accessibility None
Porch Deck(s)
Garage N
Building
Lot Description Cul-de-sac
Story Other
Sewer Public Sewer
Water Public
Architectural Style Colonial, Split Level
Level or Stories Other
Additional Building Above Grade
Structure Type Cathedral Ceilings
New Construction N
Schools
School District Pennsauken Township Public Schools
Others
Senior Community No
Tax ID 27-02701-00027
Ownership Fee Simple
SqFt Source Assessor
Special Listing Condition Standard
Read Less
Want to know what your home might be worth? Contact us for a FREE valuation!

Our team is ready to help you sell your home for the highest possible price ASAP

Bought with Danielle Ochman • BHHS Fox & Roach-Cherry Hill

GET MORE INFORMATION





