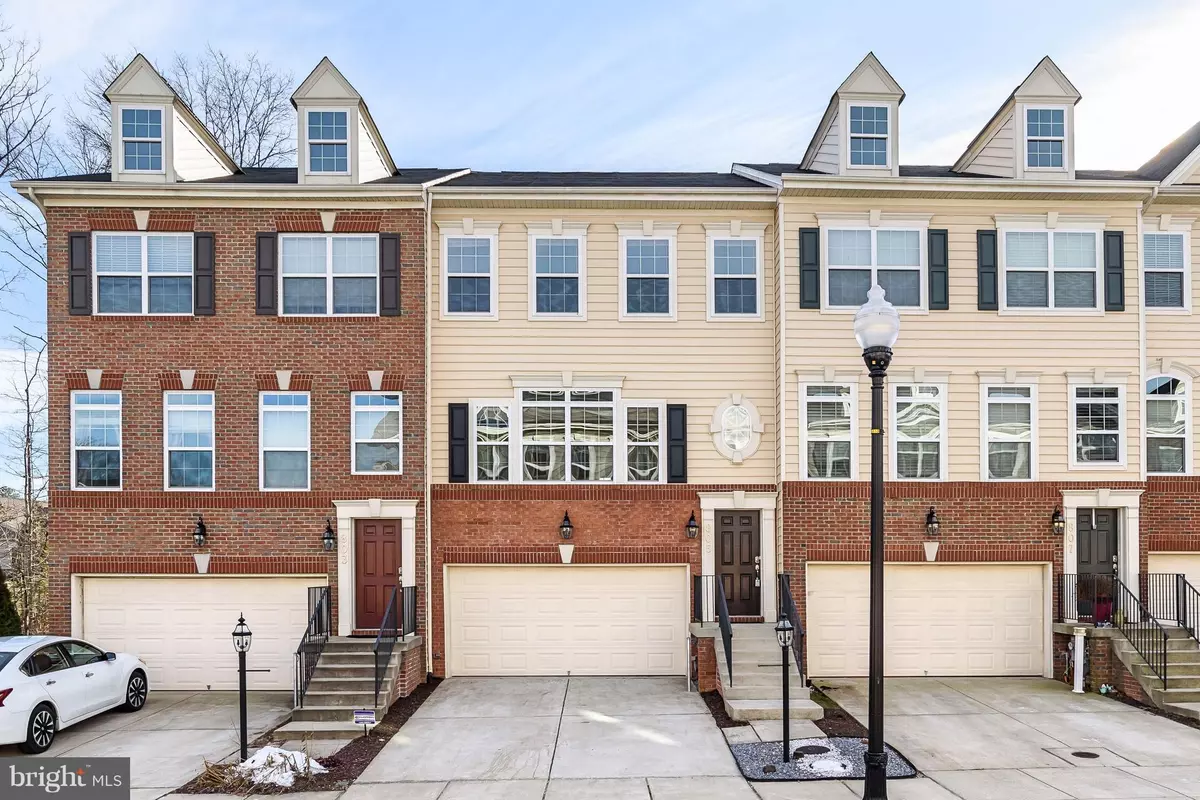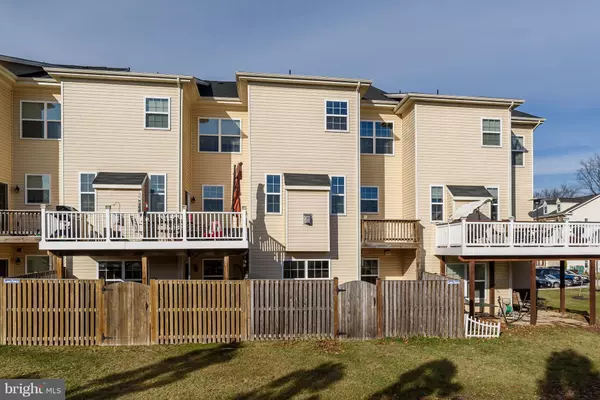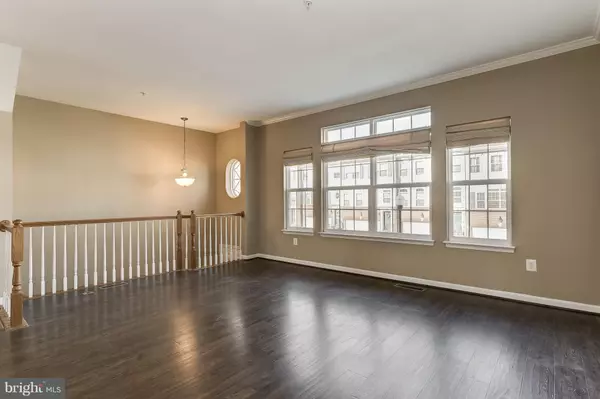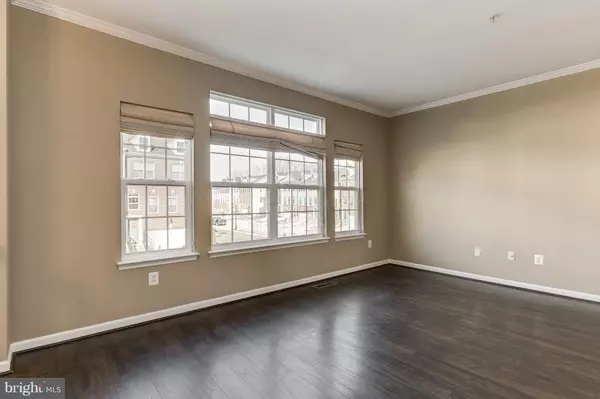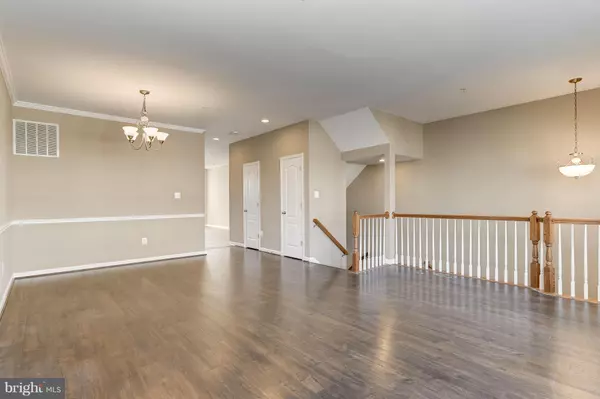$353,000
$353,000
For more information regarding the value of a property, please contact us for a free consultation.
805 GLENSIDE WAY Glen Burnie, MD 21060
3 Beds
4 Baths
2,521 SqFt
Key Details
Sold Price $353,000
Property Type Townhouse
Sub Type Interior Row/Townhouse
Listing Status Sold
Purchase Type For Sale
Square Footage 2,521 sqft
Price per Sqft $140
Subdivision Tanyard Springs
MLS Listing ID MDAA303912
Sold Date 02/27/19
Style Colonial
Bedrooms 3
Full Baths 2
Half Baths 2
HOA Fees $89/mo
HOA Y/N Y
Abv Grd Liv Area 1,984
Originating Board BRIGHT
Year Built 2013
Annual Tax Amount $3,694
Tax Year 2018
Lot Size 1,760 Sqft
Acres 0.04
Property Description
Luxury 3 level town home located in popular Tanyard Springs. Top of the line Waterford Model is filled with tons of builder upgrades. Perfectly located near the community club-house, pool, tennis courts, playground and only 2 blocks from the dog parks. The updates include fresh paint throughout, new wall to wall pet protected carpeting, premium tile flooring in kitchen and Pergo Outlast floating texture wood flooring in main living areas. Refrigerator, dishwasher and garbage disposal are less then two years old. The open floor plan welcomes you from the moment you enter, while the natural light from the numerous windows guides you from the large living room, to the kitchen, then into the lovely sitting/sun room where you can enjoy the warmth from the gas fireplace. The large family room has tons of natural light from the windows and beautiful glass sliding doors that lead to the back yard with new privacy fencing. The family room features recessed lighting, and provides access to the backyard and the large 2 car garage. The large master bedroom features new carpet, vaulted ceiling, plenty of closet space, upgraded ceiling fan and a gorgeous master bathroom with soaking tub and stand up shower. Perfect place to call home.
Location
State MD
County Anne Arundel
Zoning RESIDENTIAL
Rooms
Other Rooms Living Room, Dining Room, Primary Bedroom, Sitting Room, Bedroom 2, Bedroom 3, Kitchen, Family Room, Bathroom 2, Primary Bathroom
Basement Full, Connecting Stairway, Daylight, Full, Fully Finished, Garage Access, Heated, Improved, Interior Access, Outside Entrance, Walkout Level, Windows
Interior
Interior Features Breakfast Area, Chair Railings, Combination Kitchen/Living, Crown Moldings, Dining Area, Family Room Off Kitchen, Kitchen - Island, Primary Bath(s), Upgraded Countertops, Wood Floors
Hot Water Electric
Heating Heat Pump(s)
Cooling Ceiling Fan(s), Central A/C
Flooring Carpet, Laminated, Partially Carpeted, Vinyl
Fireplaces Number 1
Fireplaces Type Mantel(s)
Equipment Built-In Microwave, Dishwasher, Dryer, Disposal, Exhaust Fan, Stove, Washer
Fireplace Y
Window Features Low-E,Screens
Appliance Built-In Microwave, Dishwasher, Dryer, Disposal, Exhaust Fan, Stove, Washer
Heat Source Natural Gas
Laundry Has Laundry, Upper Floor
Exterior
Parking Features Garage - Front Entry
Garage Spaces 6.0
Fence Fully, Privacy, Rear
Amenities Available Common Grounds, Pool - Outdoor, Swimming Pool, Tennis Courts, Tot Lots/Playground, Bike Trail, Community Center, Exercise Room, Fitness Center, Jog/Walk Path, Party Room, Picnic Area
Water Access N
View Garden/Lawn
Roof Type Shingle
Accessibility None
Attached Garage 2
Total Parking Spaces 6
Garage Y
Building
Story 3+
Sewer Public Sewer
Water Public
Architectural Style Colonial
Level or Stories 3+
Additional Building Above Grade, Below Grade
Structure Type 9'+ Ceilings,Dry Wall,Vaulted Ceilings
New Construction N
Schools
Elementary Schools Marley
Middle Schools Marley
High Schools Glen Burnie
School District Anne Arundel County Public Schools
Others
HOA Fee Include Common Area Maintenance,Health Club,Pool(s),Road Maintenance,Snow Removal
Senior Community No
Tax ID 020379790234254
Ownership Fee Simple
SqFt Source Assessor
Security Features Smoke Detector
Horse Property N
Special Listing Condition Standard
Read Less
Want to know what your home might be worth? Contact us for a FREE valuation!

Our team is ready to help you sell your home for the highest possible price ASAP

Bought with Kevin W Havens • RE/MAX Preferred

GET MORE INFORMATION

