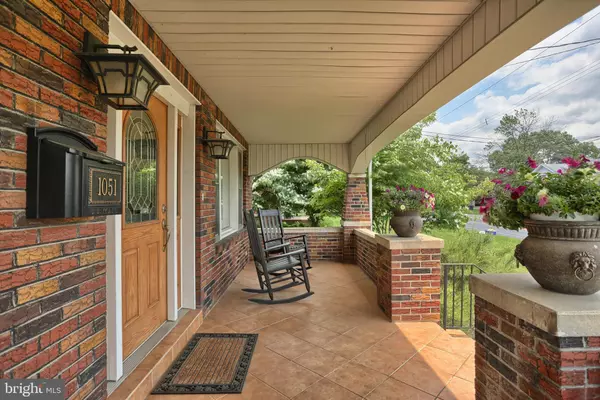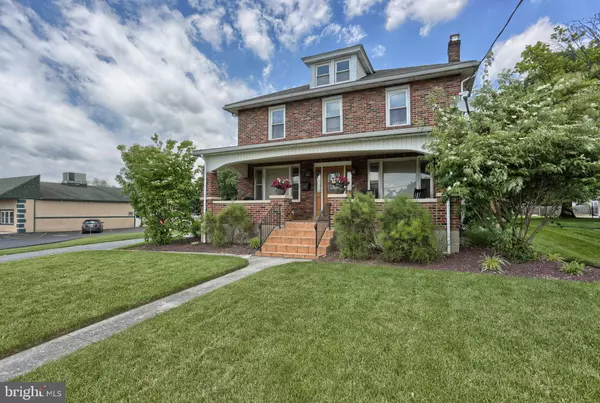$245,000
$250,000
2.0%For more information regarding the value of a property, please contact us for a free consultation.
1051 E MAIN ST Annville, PA 17003
4 Beds
3 Baths
2,184 SqFt
Key Details
Sold Price $245,000
Property Type Single Family Home
Sub Type Detached
Listing Status Sold
Purchase Type For Sale
Square Footage 2,184 sqft
Price per Sqft $112
Subdivision None Available
MLS Listing ID 1001838772
Sold Date 02/28/19
Style Traditional
Bedrooms 4
Full Baths 3
HOA Y/N N
Abv Grd Liv Area 2,184
Originating Board BRIGHT
Year Built 1949
Annual Tax Amount $4,100
Tax Year 2018
Lot Size 0.280 Acres
Acres 0.28
Property Description
Drastic Price Reduction!! This incredible well cared for entertainer's dream home includes it all! Pool, and not just your average rectangle pool but a well thought out pool that compliments the entire yard, Can you believe there is a fully enclosed kitchen and bath area specifically designed to compliment this amazing yard area. Covered patio (18' x 24') with hot tub and porch swing that convey. Once you step into this home, you realize this is not your ordinary 2 story! Tile flooring, completely updated quality kitchen with solid surface counters, gas fireplace, windows, doors, you name it, it's been replaced, updated and improved! The home has quality built ins located in the bedrooms and a total of 3 full baths! You ask what else could there be? Of coarse there is more. How about a full finished basement with a walk out side door to make moving things in and out easy for you. If you like the sectional sofa, it is included with an acceptable offer. In addition a newer (2015)high efficiency gas hot water furnace! Don't miss this rare opportunity at an affordable price!
Location
State PA
County Lebanon
Area Annville Twp (13218)
Zoning RESIDENTIAL
Rooms
Basement Fully Finished
Main Level Bedrooms 4
Interior
Heating Hot Water
Cooling Central A/C
Fireplaces Number 1
Fireplace Y
Heat Source Oil
Exterior
Exterior Feature Patio(s), Roof, Porch(es)
Parking Features Garage Door Opener
Garage Spaces 8.0
Fence Other
Pool In Ground
Water Access N
Roof Type Composite
Street Surface Black Top
Accessibility None
Porch Patio(s), Roof, Porch(es)
Total Parking Spaces 8
Garage Y
Building
Story 2
Sewer Public Sewer
Water Public
Architectural Style Traditional
Level or Stories 2
Additional Building Above Grade, Below Grade
New Construction N
Schools
Middle Schools Annville Cleona
High Schools Annville Cleona
School District Annville-Cleona
Others
Senior Community No
Tax ID 18-2317753-366799-0000
Ownership Fee Simple
SqFt Source Assessor
Acceptable Financing Conventional, Cash, VA
Horse Property N
Listing Terms Conventional, Cash, VA
Financing Conventional,Cash,VA
Special Listing Condition Standard
Read Less
Want to know what your home might be worth? Contact us for a FREE valuation!

Our team is ready to help you sell your home for the highest possible price ASAP

Bought with Kieran Holahan • Berkshire Hathaway Homesale Realty

GET MORE INFORMATION





