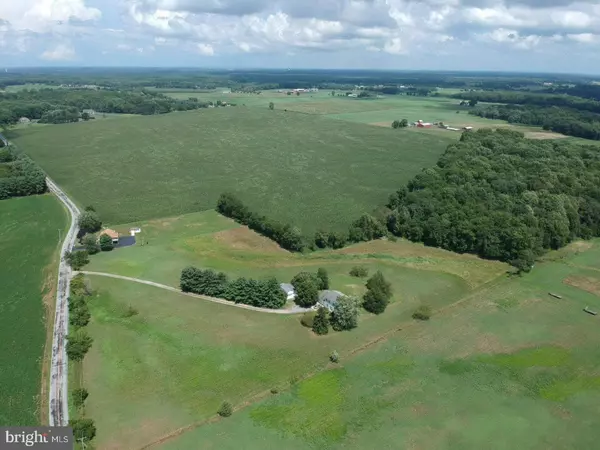$307,500
$320,000
3.9%For more information regarding the value of a property, please contact us for a free consultation.
326 AVIS MILL RD Pilesgrove, NJ 08098
4 Beds
3 Baths
2,484 SqFt
Key Details
Sold Price $307,500
Property Type Single Family Home
Sub Type Detached
Listing Status Sold
Purchase Type For Sale
Square Footage 2,484 sqft
Price per Sqft $123
Subdivision None Available
MLS Listing ID 1001216046
Sold Date 02/28/19
Style Colonial
Bedrooms 4
Full Baths 2
Half Baths 1
HOA Y/N N
Abv Grd Liv Area 2,484
Originating Board TREND
Year Built 1979
Annual Tax Amount $9,390
Tax Year 2018
Lot Size 1.000 Acres
Acres 8.5
Lot Dimensions 0X0
Property Description
Seller said, Sell! Its back to active, due to buyer could not get financing. This custom built home sits off a quiet country road with vivid wildlife and absolute privacy. The sale of this home includes additional 7.5 farm assessed usable acres. Plus, oversized pole barn style garage to store your cars, trucks, boats, or convert into a horse barn. Plenty of hay here for your horses. Stunning everlasting country side views throughout this 2400 sq. ft. homestead with spacious floor plan. It offers original newly refinished hardwood floors through out the main and upper level. Home offers 4 ample sized bedrooms, 2 1/2 bathrooms, 2 car garage, full basement, rear enclosed porch, updated septic system, and 1 year home warranty. Generator set up. Perfect home and land for horses. Come enjoy the peaceful country life!
Location
State NJ
County Salem
Area Pilesgrove Twp (21710)
Zoning RESID
Rooms
Other Rooms Living Room, Dining Room, Primary Bedroom, Bedroom 2, Bedroom 3, Kitchen, Family Room, Bedroom 1, Laundry, Other, Attic
Basement Full, Unfinished, Drainage System
Interior
Interior Features Primary Bath(s), Butlers Pantry, Ceiling Fan(s), Water Treat System, Stall Shower, Kitchen - Eat-In
Hot Water Solar
Heating Forced Air
Cooling Central A/C
Flooring Wood, Tile/Brick
Fireplaces Number 1
Fireplaces Type Brick
Equipment Dishwasher
Fireplace Y
Appliance Dishwasher
Heat Source Oil
Laundry Main Floor
Exterior
Exterior Feature Patio(s), Porch(es)
Parking Features Garage - Front Entry, Inside Access
Garage Spaces 5.0
Utilities Available Cable TV
Water Access N
Roof Type Shingle
Accessibility None
Porch Patio(s), Porch(es)
Attached Garage 2
Total Parking Spaces 5
Garage Y
Building
Lot Description Open, Front Yard, Rear Yard, SideYard(s)
Story 2
Sewer On Site Septic
Water Well
Architectural Style Colonial
Level or Stories 2
Additional Building Above Grade
Structure Type 9'+ Ceilings
New Construction N
Schools
High Schools Woodstown
School District Woodstown-Pilesgrove Regi Schools
Others
Senior Community No
Tax ID 10-00043-00006 01
Ownership Fee Simple
SqFt Source Estimated
Acceptable Financing Conventional
Listing Terms Conventional
Financing Conventional
Special Listing Condition Standard
Read Less
Want to know what your home might be worth? Contact us for a FREE valuation!

Our team is ready to help you sell your home for the highest possible price ASAP

Bought with Charlene Hickman • Premier Real Estate Corp.

GET MORE INFORMATION





