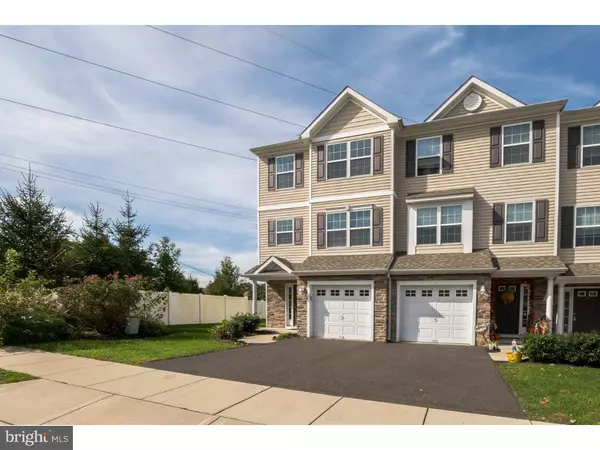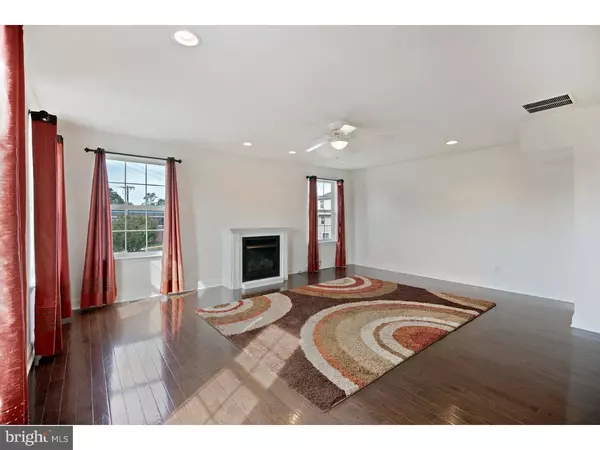$187,000
$189,400
1.3%For more information regarding the value of a property, please contact us for a free consultation.
1 CENTRE AVE Mount Ephraim, NJ 08059
3 Beds
3 Baths
2,017 SqFt
Key Details
Sold Price $187,000
Property Type Townhouse
Sub Type End of Row/Townhouse
Listing Status Sold
Purchase Type For Sale
Square Footage 2,017 sqft
Price per Sqft $92
Subdivision Kingsway Station
MLS Listing ID 1009990948
Sold Date 02/28/19
Style Other
Bedrooms 3
Full Baths 2
Half Baths 1
HOA Fees $45/qua
HOA Y/N Y
Abv Grd Liv Area 2,017
Originating Board TREND
Year Built 2009
Annual Tax Amount $6,820
Tax Year 2017
Lot Size 3,049 Sqft
Acres 0.07
Property Description
Welcome to Kingsway Station, a newer enclave of luxury townhomes, centrally located within the vibrant downtown Mount Ephraim district within walkable distance to local shopping, gym, Haddon lake and only 5 minutes from downtown Philadelphia. This newer 3 bedroom, 2.5 bath end unit townhome with over 2000 square foot of living space features oak stairs leading to the 2nd level with hardwood flooring throughout, granite countertops and stainless steel appliances in the kitchen, gas fireplace in the living room, tray ceiling in the master bedroom, and recessed lighting throughout. This home has a 1 car garage and huge side and rear yards. All carpets were recently steam cleaned!!! Here is your opportunity to buy in a neighborhood that is sure to be up and coming with new businesses. See all the parades that happen in town right from your front door. Come to see for yourself!!!
Location
State NJ
County Camden
Area Mt Ephraim Boro (20425)
Zoning RES
Rooms
Other Rooms Living Room, Primary Bedroom, Bedroom 2, Kitchen, Family Room, Bedroom 1, In-Law/auPair/Suite, Laundry, Other
Interior
Interior Features Primary Bath(s), Kitchen - Island, Butlers Pantry, Ceiling Fan(s), Stall Shower, Dining Area
Hot Water Natural Gas
Heating Forced Air
Cooling Central A/C
Flooring Wood, Fully Carpeted, Tile/Brick
Fireplaces Number 1
Equipment Built-In Range, Dishwasher, Disposal, Energy Efficient Appliances, Built-In Microwave
Fireplace Y
Window Features Energy Efficient
Appliance Built-In Range, Dishwasher, Disposal, Energy Efficient Appliances, Built-In Microwave
Heat Source Natural Gas
Laundry Lower Floor
Exterior
Exterior Feature Patio(s)
Parking Features Garage Door Opener
Garage Spaces 2.0
Utilities Available Cable TV
Water Access N
Roof Type Pitched,Shingle
Accessibility None
Porch Patio(s)
Attached Garage 1
Total Parking Spaces 2
Garage Y
Building
Lot Description Corner, Level, Front Yard, Rear Yard, SideYard(s)
Story 3+
Sewer Public Sewer
Water Public
Architectural Style Other
Level or Stories 3+
Additional Building Above Grade
New Construction N
Schools
School District Audubon Public Schools
Others
HOA Fee Include Common Area Maintenance,Lawn Maintenance
Senior Community No
Tax ID 25-00032-00001 30
Ownership Fee Simple
SqFt Source Assessor
Security Features Security System
Acceptable Financing Conventional, VA, FHA 203(b)
Listing Terms Conventional, VA, FHA 203(b)
Financing Conventional,VA,FHA 203(b)
Special Listing Condition Standard
Read Less
Want to know what your home might be worth? Contact us for a FREE valuation!

Our team is ready to help you sell your home for the highest possible price ASAP

Bought with Michaela L Hartery • Hometown Real Estate Group
GET MORE INFORMATION





