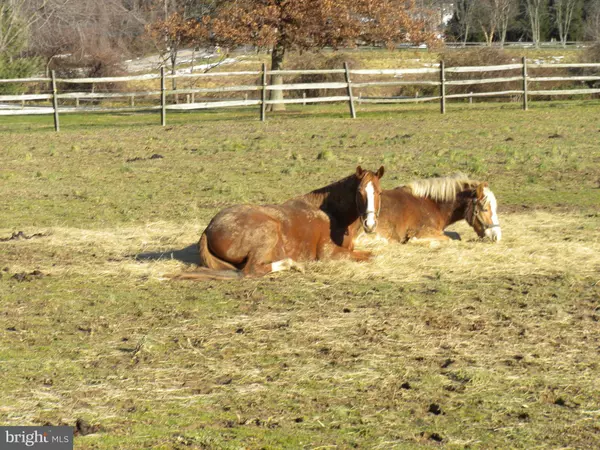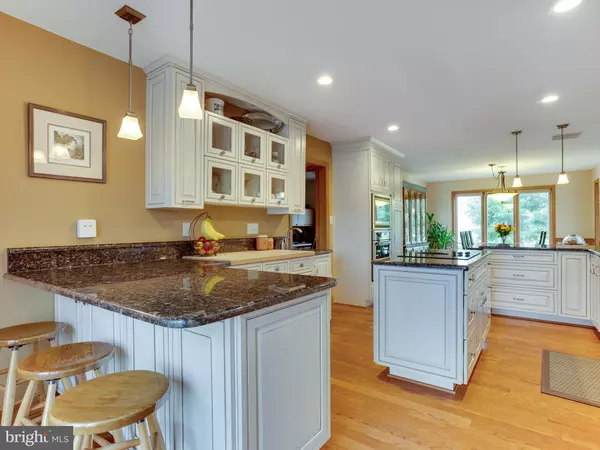$1,025,000
$1,100,000
6.8%For more information regarding the value of a property, please contact us for a free consultation.
1840 PLEASANT PLAINS Annapolis, MD 21409
5 Beds
4 Baths
4,299 SqFt
Key Details
Sold Price $1,025,000
Property Type Single Family Home
Sub Type Detached
Listing Status Sold
Purchase Type For Sale
Square Footage 4,299 sqft
Price per Sqft $238
Subdivision None Available
MLS Listing ID 1009970804
Sold Date 02/28/19
Style Ranch/Rambler
Bedrooms 5
Full Baths 3
Half Baths 1
HOA Y/N N
Abv Grd Liv Area 2,699
Originating Board BRIGHT
Year Built 1992
Annual Tax Amount $6,772
Tax Year 2018
Lot Size 6.470 Acres
Acres 6.47
Property Description
Lovely 5 bedroom, 3 1/2 bath home and horse farm in Annapolis. Gourmet kitchen, open layout with great room. Office, upstairs laundry, 2 car garage, full basement in-law suite w kitchenette and huge rec room. Backyard oasis w pool, hot tub. 6.5 acres with 6 full acres fenced, dressage arena, 50 x 50 barn, 10 by 20 utility barn. Great St. Margaret's location convenient to downtown Annapolis.
Location
State MD
County Anne Arundel
Zoning RLD
Rooms
Other Rooms Dining Room, Sitting Room, Kitchen, Family Room, Study, Great Room, Laundry
Basement Fully Finished
Main Level Bedrooms 4
Interior
Interior Features Ceiling Fan(s), Dining Area, Family Room Off Kitchen, Floor Plan - Open, Kitchen - Gourmet, Primary Bath(s), Skylight(s), Store/Office, Upgraded Countertops, Walk-in Closet(s), Water Treat System, Wet/Dry Bar, WhirlPool/HotTub, Wood Floors
Hot Water Electric
Heating Forced Air
Cooling Central A/C
Flooring Hardwood
Fireplaces Number 1
Equipment Built-In Microwave, Cooktop, Dishwasher, Dryer - Electric, Extra Refrigerator/Freezer, Exhaust Fan, Icemaker, Refrigerator, Washer, Water Conditioner - Owned, Water Heater, Oven - Wall
Fireplace Y
Appliance Built-In Microwave, Cooktop, Dishwasher, Dryer - Electric, Extra Refrigerator/Freezer, Exhaust Fan, Icemaker, Refrigerator, Washer, Water Conditioner - Owned, Water Heater, Oven - Wall
Heat Source Oil
Laundry Main Floor
Exterior
Exterior Feature Deck(s), Patio(s), Porch(es)
Parking Features Garage - Side Entry, Garage Door Opener, Inside Access
Garage Spaces 7.0
Fence Split Rail, Fully
Pool Fenced, Filtered, Heated, In Ground
Water Access N
View Pasture
Roof Type Asphalt
Accessibility None
Porch Deck(s), Patio(s), Porch(es)
Attached Garage 2
Total Parking Spaces 7
Garage Y
Building
Lot Description Cleared, Rural
Story 1
Sewer On Site Septic
Water Well
Architectural Style Ranch/Rambler
Level or Stories 1
Additional Building Above Grade, Below Grade
New Construction N
Schools
Elementary Schools Windsor Farm
Middle Schools Severn River
High Schools Broadneck
School District Anne Arundel County Public Schools
Others
Senior Community No
Tax ID 020300090047229
Ownership Fee Simple
SqFt Source Estimated
Security Features Security Gate
Acceptable Financing Cash, Conventional, FHA, VA
Horse Property Y
Horse Feature Arena, Horses Allowed, Paddock, Stable(s)
Listing Terms Cash, Conventional, FHA, VA
Financing Cash,Conventional,FHA,VA
Special Listing Condition Standard
Read Less
Want to know what your home might be worth? Contact us for a FREE valuation!

Our team is ready to help you sell your home for the highest possible price ASAP

Bought with Fletcher Cornelius Bauman • Long & Foster Real Estate, Inc.

GET MORE INFORMATION





